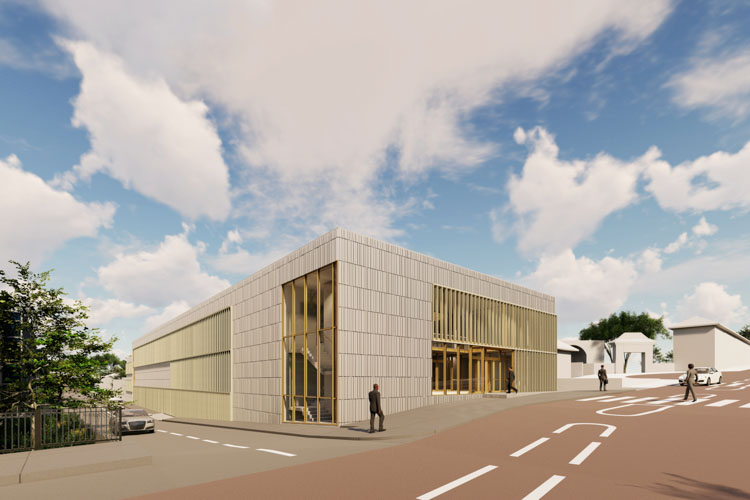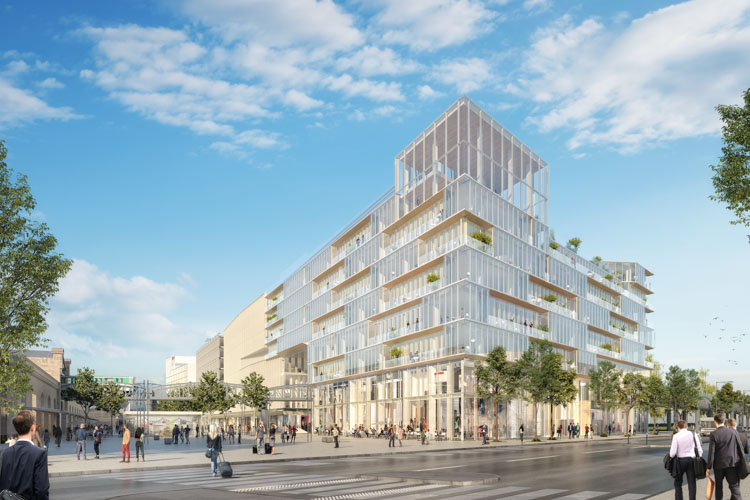






































Logistic Center
Gennevilliers |
France –
2005
Client
Port Autonome de Paris
Start of construction
03 | 2003
Size
2003 m²
Construction budget
2.9 M€
Competition winner
2001
Completion
01 | 2005
Equerre d’argent 2005 nomination
This project is situated within the tapestry of the port’s architecture. It reflects the theme of shipping containers, their rational organizational logic and aesthetic.
With a facade reminiscent of the time-worn appearance and linear patterns of containers, the exterior is designed using a matrix of vertical perforated shaders. The presence of the port is constantly felt within the building: It offers views of the dock and the port platform from each floor’s hall and the offices.
Simultaneously, the interior spaces are shielded by the filter of vertical elements, that provides an element of discretion and privacy from the industrial surroundings, while ensuring clear outward visibility.
The vertical shaders can be manually pivoted, allowing users to manage the influx of natural light into the offices according to their needs—whether working on screens or having meetings. They prevent glare and strong contrasts. The vertical elements ensures optimal heat management. In summer, the building’s interior remains shaded, while in spring, autumn, and winter, the sun’s penetration is guided by the orientation of the elements, passively warming the offices, thus leading to heating and cooling cost savings. The perforated lamellas are color-coded in three hues: natural aluminum for adaptable offices, golden for Paris Port Terminal offices, and bronze for associated offices.
The hall to the west traverses the building with a triple-story void. The building’s form facilitates easy division of each level into distinct recognizable units.
The visitor’s room, oriented towards the port, is directly accessible from the hall and the executive office. The rooftop terrace provides a 360-degree view of the site.
The structure is composed of rectangular concrete columns. Openings facilitate natural ventilation in each office.
Architect: Dietmar Feichtinger Architectes
Structural consultant and service engineering : Sibat
HQE flexible building with a natural ventilation
This project is situated within the tapestry of the port’s architecture. It reflects the theme of shipping containers, their rational organizational logic and aesthetic.
With a facade reminiscent of the time-worn appearance and linear patterns of containers, the exterior is designed using a matrix of vertical perforated shaders. The presence of the port is constantly felt within the building: It offers views of the dock and the port platform from each floor’s hall and the offices.
Simultaneously, the interior spaces are shielded by the filter of vertical elements, that provides an element of discretion and privacy from the industrial surroundings, while ensuring clear outward visibility.
The vertical shaders can be manually pivoted, allowing users to manage the influx of natural light into the offices according to their needs—whether working on screens or having meetings. They prevent glare and strong contrasts. The vertical elements ensures optimal heat management. In summer, the building’s interior remains shaded, while in spring, autumn, and winter, the sun’s penetration is guided by the orientation of the elements, passively warming the offices, thus leading to heating and cooling cost savings. The perforated lamellas are color-coded in three hues: natural aluminum for adaptable offices, golden for Paris Port Terminal offices, and bronze for associated offices.
The hall to the west traverses the building with a triple-story void. The building’s form facilitates easy division of each level into distinct recognizable units.
The visitor’s room, oriented towards the port, is directly accessible from the hall and the executive office. The rooftop terrace provides a 360-degree view of the site.
The structure is composed of rectangular concrete columns. Openings facilitate natural ventilation in each office.
Architect: Dietmar Feichtinger Architectes
Structural consultant and service engineering : Sibat
HQE flexible building with a natural ventilation

