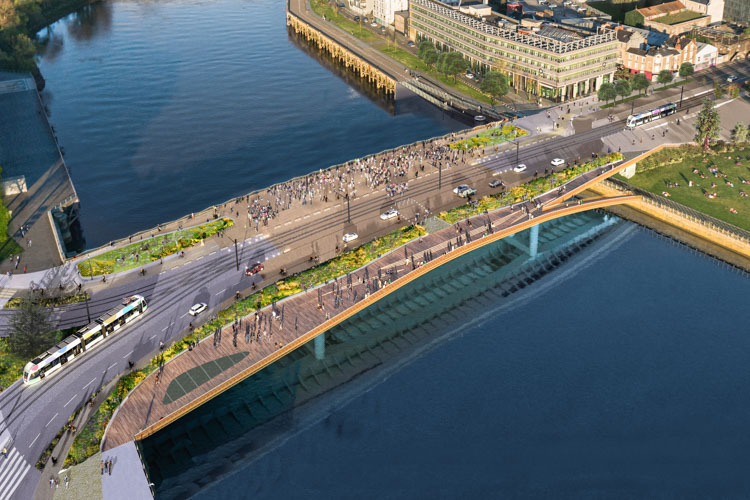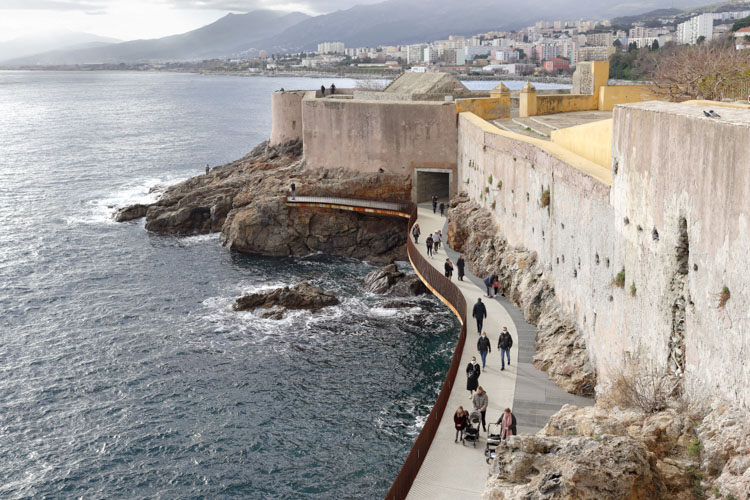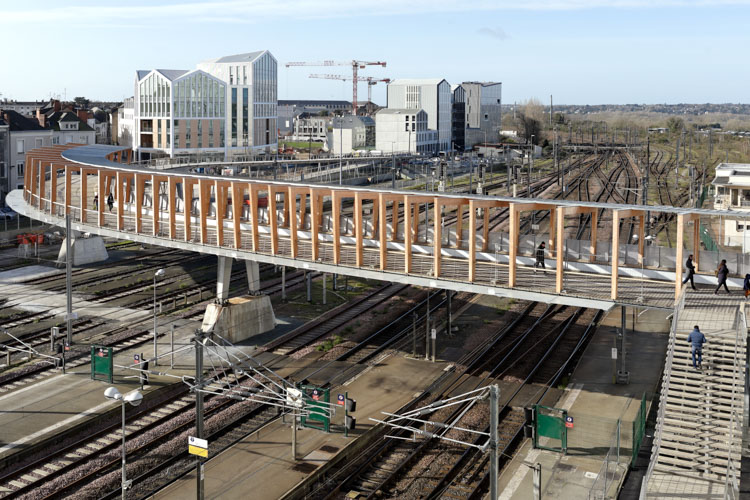









































Braques, Chagall and Miro Footbridges
Strasbourg |
France –
2008
Client
Communauté Urbaine Strasbourg
Start of construction
05 | 2007
Size
45 m | 40 m | 39 m
Construction budget
7.61 M€
Competition winner
2006
Completion
09 | 2008
Plus Beaux Ouvrages de construction Métallique 2010
Three innovative bridges now connect the Quai to the central platform, seamlessly integrating the former inner harbor of Strasbourg into the urban landscape. Historic storage buildings have been repurposed as public facilities, with a modern media library prominently positioned at the forefront of the platform.
The architectural design of the bridges plays a pivotal role in expanding the road network over the water. They are strategically oriented to directly link the Quai’s cycling paths. Pedestrian routes are intentionally designed at a lower elevation, harmonizing with the riverbank, and the foundational arches serve as footpaths, seamlessly merging the paths with the center of the bridge. One remarkable feature of these bridges is the division of the pedestrian walkway, leading to dual descents that allow for various levels of access. This innovative split is replicated at the platform’s end, featuring a gentle ramp designed particularly for cyclists and individuals using wheelchairs.
Aesthetically, the bridges traverse the water diagonally, with the pathways appearing as a natural extension of the riverside promenade. This design creates a striking contrast with the substantial east-west base of the platform.
The striking contrast is also reflected in the design of the bridges themselves: a sophisticated steel framework supports oak plank walkways. This choice of materials accentuates the bridges’ proximity to the water, with details like the joints in the wooden decking and a wire mesh railing adding transparency.
Attention to detail is also evident in the bridge’s lighting. LED fixtures are incorporated into the handrails and decking to provide essential illumination, while the arch’s underside is emphasized with additional lighting.
Comprising two primary components, the supportive arch and the nearly flat bridge deck, these bridges are constructed with a welded box girder providing robustness, with the bridge deck’s detachable segment resting atop it.
Although all three bridges belong to the same “bridge family,” each one differs in orientation and adapts to the specific site conditions of its location.
Architects : Dietmar Feichtinger Architectes
Engineers: Werkraum Wien
Coordination: Emch+Berger
Urbanism : Complementary
Steel construction: Viry SA
Three innovative bridges now connect the Quai to the central platform, seamlessly integrating the former inner harbor of Strasbourg into the urban landscape. Historic storage buildings have been repurposed as public facilities, with a modern media library prominently positioned at the forefront of the platform.
The architectural design of the bridges plays a pivotal role in expanding the road network over the water. They are strategically oriented to directly link the Quai’s cycling paths. Pedestrian routes are intentionally designed at a lower elevation, harmonizing with the riverbank, and the foundational arches serve as footpaths, seamlessly merging the paths with the center of the bridge. One remarkable feature of these bridges is the division of the pedestrian walkway, leading to dual descents that allow for various levels of access. This innovative split is replicated at the platform’s end, featuring a gentle ramp designed particularly for cyclists and individuals using wheelchairs.
Aesthetically, the bridges traverse the water diagonally, with the pathways appearing as a natural extension of the riverside promenade. This design creates a striking contrast with the substantial east-west base of the platform.
The striking contrast is also reflected in the design of the bridges themselves: a sophisticated steel framework supports oak plank walkways. This choice of materials accentuates the bridges’ proximity to the water, with details like the joints in the wooden decking and a wire mesh railing adding transparency.
Attention to detail is also evident in the bridge’s lighting. LED fixtures are incorporated into the handrails and decking to provide essential illumination, while the arch’s underside is emphasized with additional lighting.
Comprising two primary components, the supportive arch and the nearly flat bridge deck, these bridges are constructed with a welded box girder providing robustness, with the bridge deck’s detachable segment resting atop it.
Although all three bridges belong to the same “bridge family,” each one differs in orientation and adapts to the specific site conditions of its location.
Architects : Dietmar Feichtinger Architectes
Engineers: Werkraum Wien
Coordination: Emch+Berger
Urbanism : Complementary
Steel construction: Viry SA


