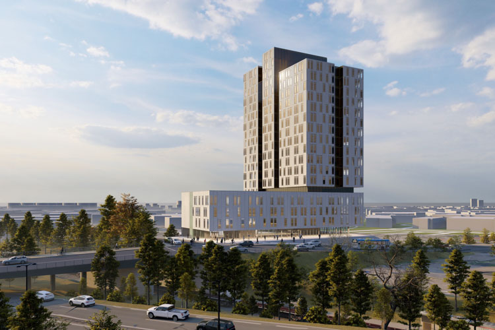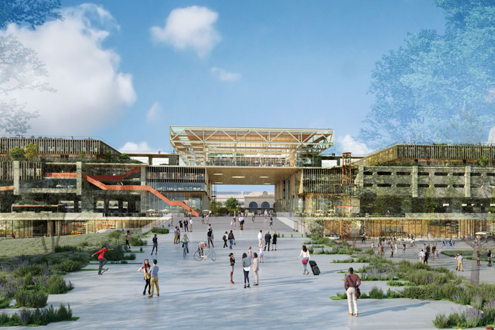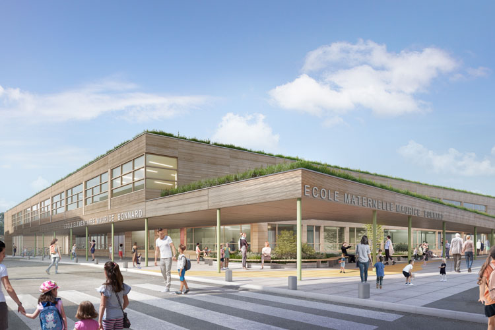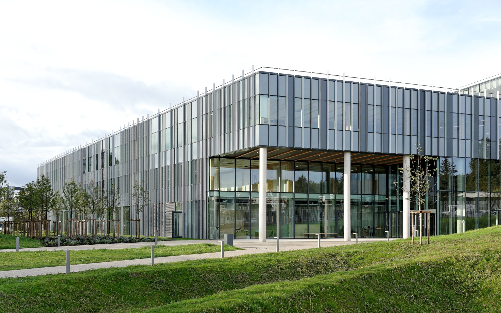
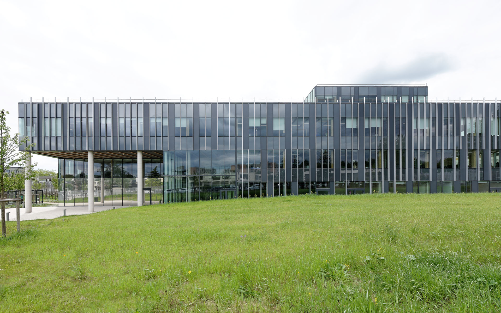
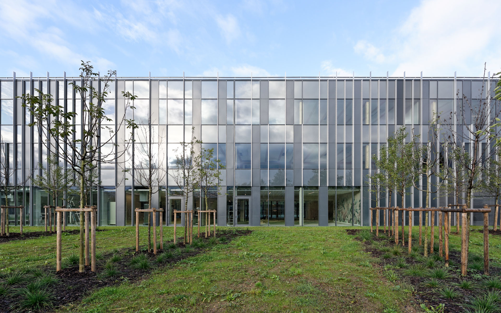
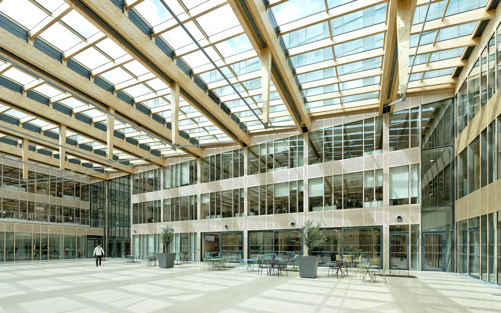
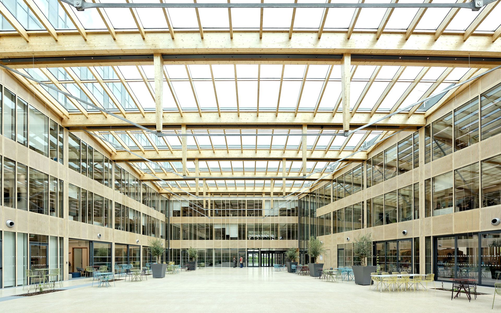
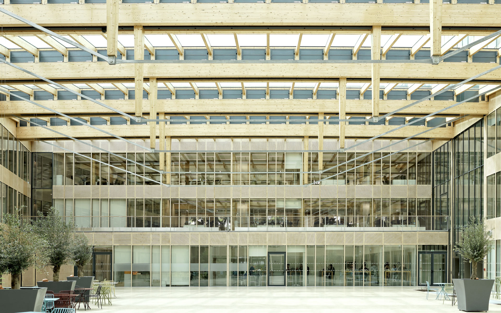
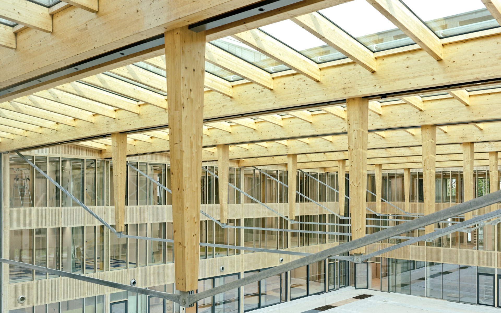
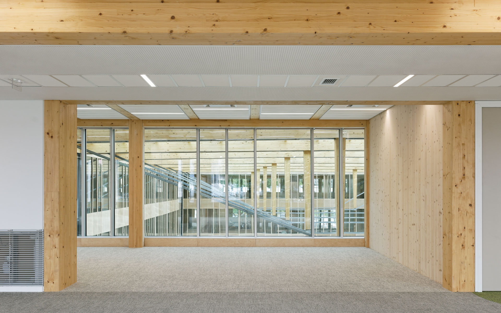
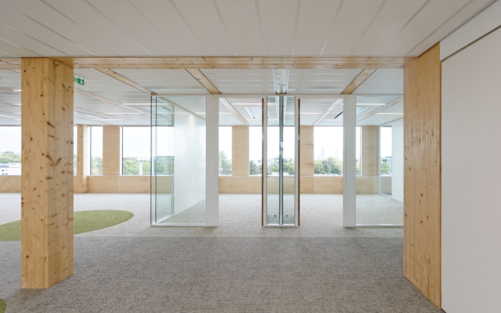
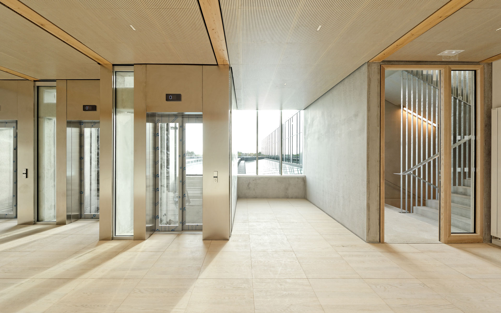
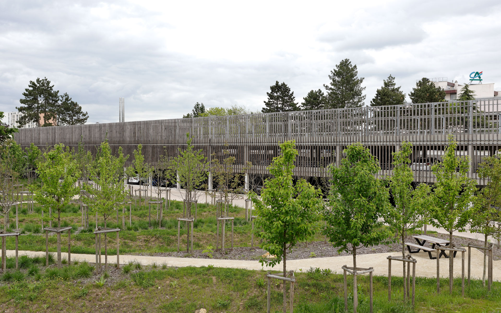
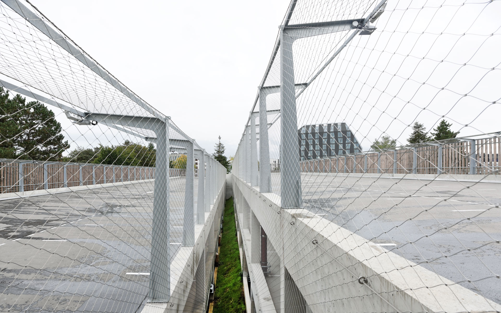
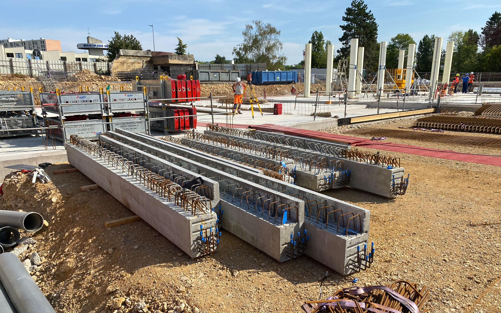

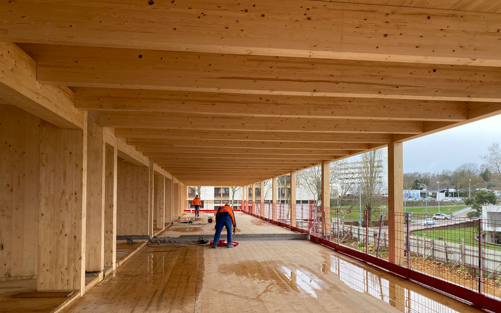
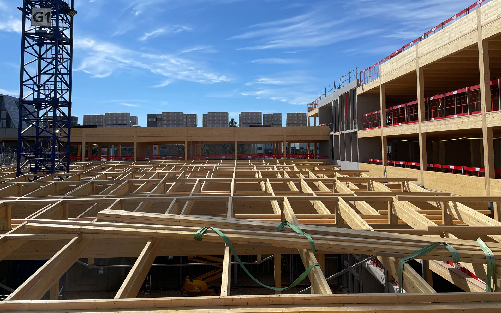
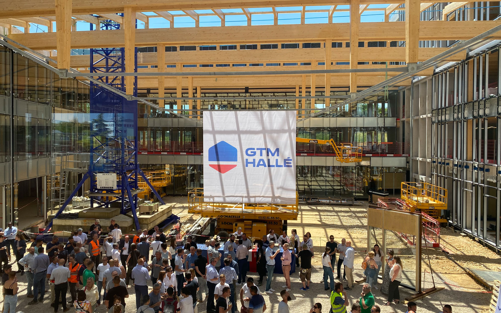
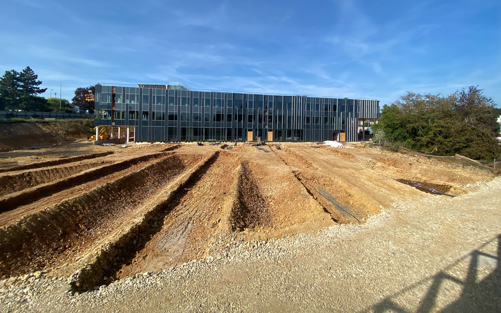
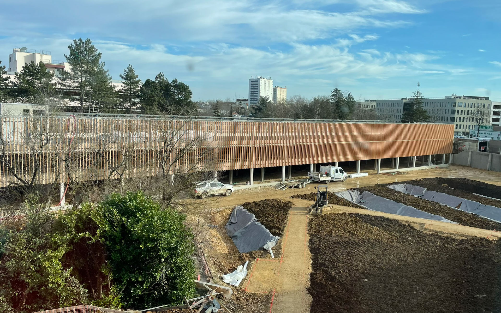
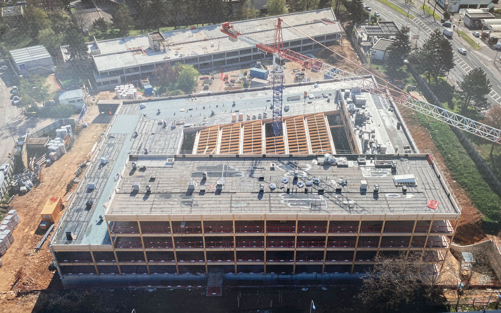








































Office Building
Laxou-Champs-le-Boeuf |
France –
2024
Client
Private Client
Start of construction
02 | 2022
Size
19 770 m²
Construction budget
43.8 M€
Competition winner
2019
Completion
09 | 2024
The project consists of a four-storey office building and a multi-level parking silo, both designed to integrate harmoniously into a green, landscaped site while respecting the natural topography. The scheme targets the HQE BREEAM Excellent certification and follows E2C2 standards, with a strong commitment to using durable and biosourced materials to reduce environmental impact.
The main building follows the slope of the land with a roof of successive terraces. At its heart, a generous central atrium (30 x 40 m), covered by a wood-and-steel glass canopy supported by tension cables, brings abundant natural light and serves as the project’s vibrant core. Fully glazed façades with elegant wooden frames, along with operable windows without spandrels, open all workspaces onto this central space, enhancing transparency and user comfort.
The ground floor offers shared amenities such as a conference room, fitness area, restaurant, and delivery zone, all unified by noble white terrazzo flooring. The restaurant is defined by its warm, light-toned wooden slat ceiling.
The upper floors provide flexible open-plan workspaces, easily adaptable to different needs. Façades are articulated with anodized aluminum fins, shadow box spandrels, and fixed glazing, while dark aluminum panels unify the opaque sections.
The parking silo, laid out in half-levels to follow the slope, features an openwork wooden façade that ensures natural ventilation, daylight, and discreet integration into the landscape. Rainwater is managed by swales and wetlands, and existing mature trees are preserved, further enhancing the site’s biodiversity.
Together, the project’s architecture combines natural integration, user well-being, and high environmental standards, demonstrating how biosourced materials and sustainable design can shape a contemporary, resilient workplace.
Architect: Dietmar Feichtinger Architectes
General Engineer: Bollinger + Grohmann
BREEAM Excellent – E2C2
Wood structure and floors
Bio–sourced materials
Local biodiversity
The main building follows the slope of the land with a roof of successive terraces. At its heart, a generous central atrium (30 x 40 m), covered by a wood-and-steel glass canopy supported by tension cables, brings abundant natural light and serves as the project’s vibrant core. Fully glazed façades with elegant wooden frames, along with operable windows without spandrels, open all workspaces onto this central space, enhancing transparency and user comfort.
The ground floor offers shared amenities such as a conference room, fitness area, restaurant, and delivery zone, all unified by noble white terrazzo flooring. The restaurant is defined by its warm, light-toned wooden slat ceiling.
The upper floors provide flexible open-plan workspaces, easily adaptable to different needs. Façades are articulated with anodized aluminum fins, shadow box spandrels, and fixed glazing, while dark aluminum panels unify the opaque sections.
The parking silo, laid out in half-levels to follow the slope, features an openwork wooden façade that ensures natural ventilation, daylight, and discreet integration into the landscape. Rainwater is managed by swales and wetlands, and existing mature trees are preserved, further enhancing the site’s biodiversity.
Together, the project’s architecture combines natural integration, user well-being, and high environmental standards, demonstrating how biosourced materials and sustainable design can shape a contemporary, resilient workplace.
Architect: Dietmar Feichtinger Architectes
General Engineer: Bollinger + Grohmann
BREEAM Excellent – E2C2
Wood structure and floors
Bio–sourced materials
Local biodiversity
