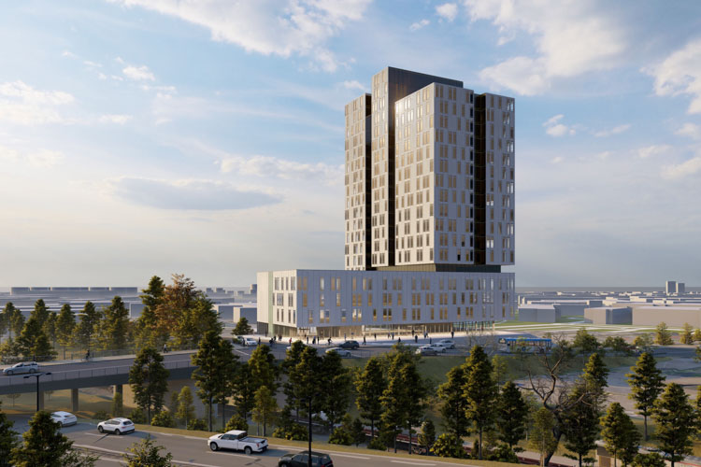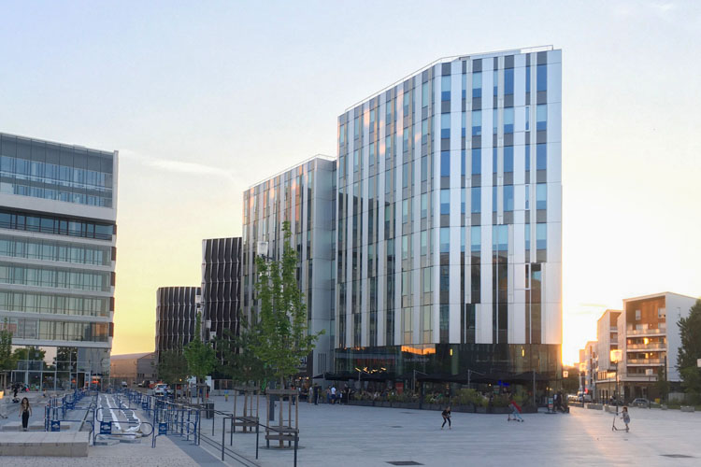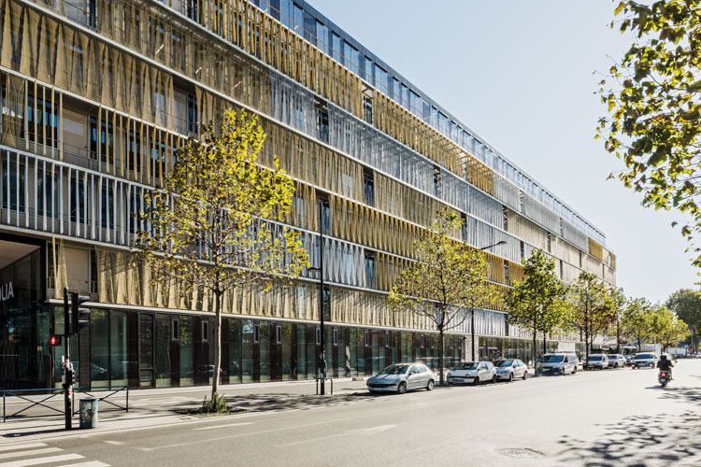
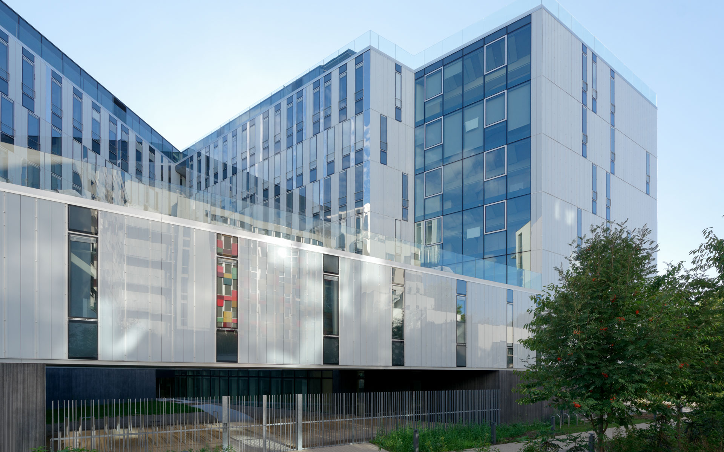

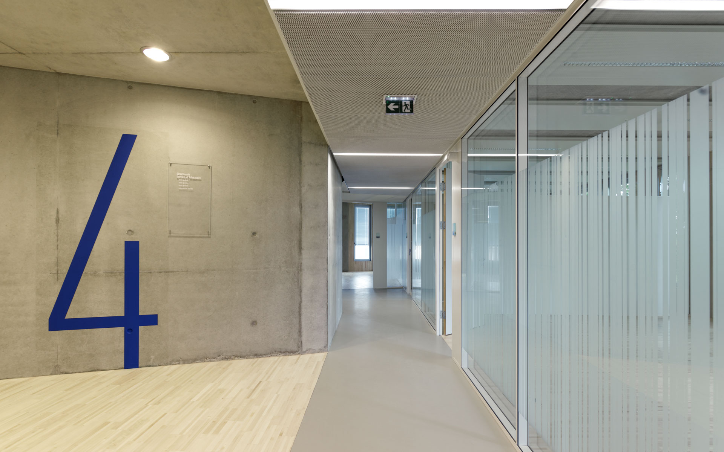

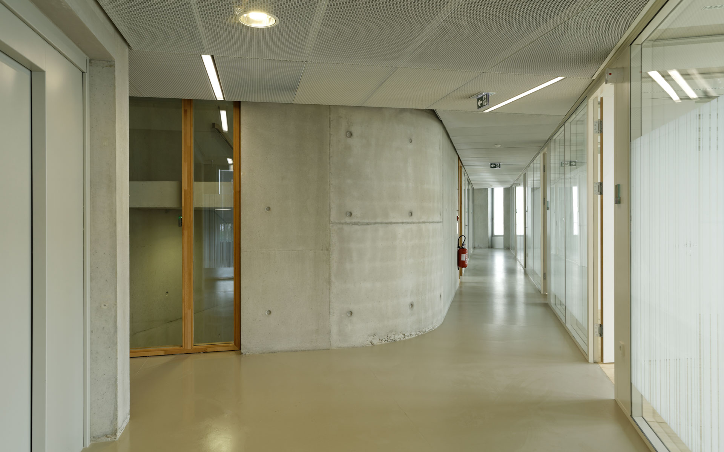









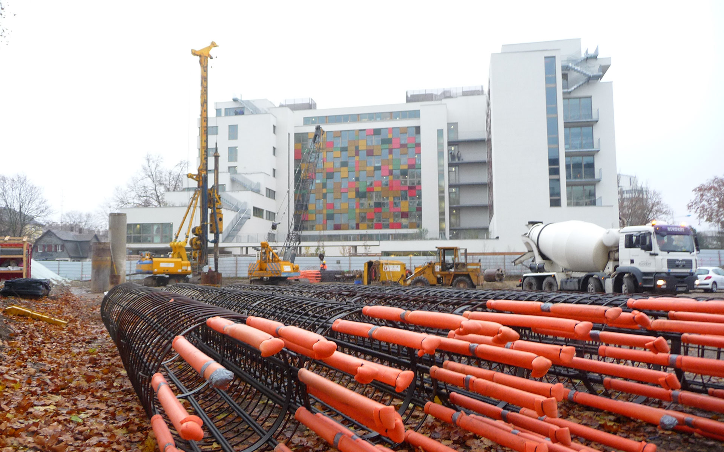





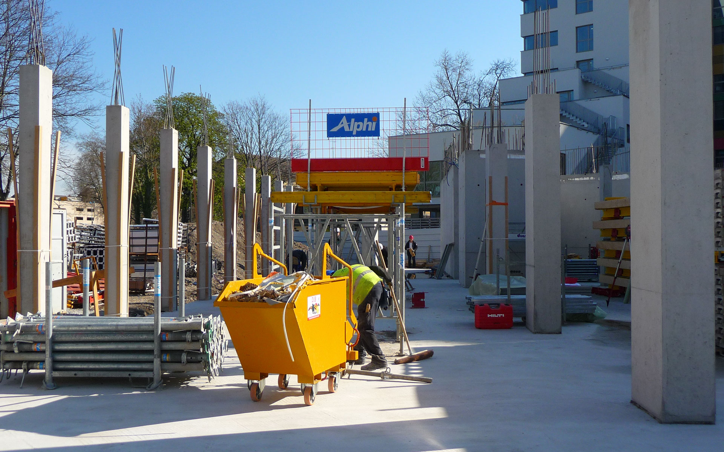


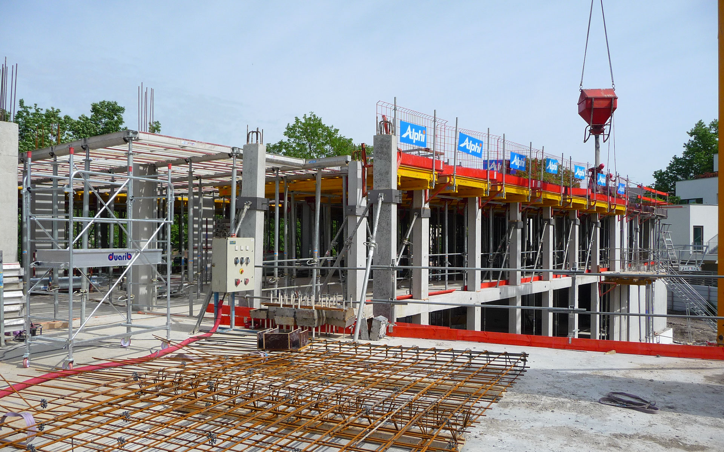






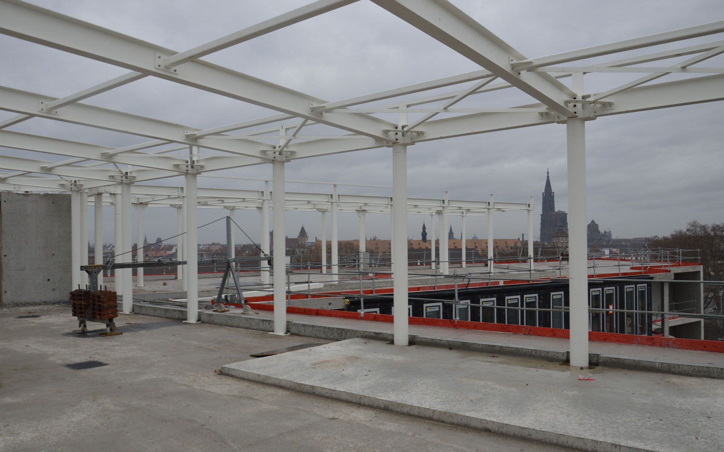

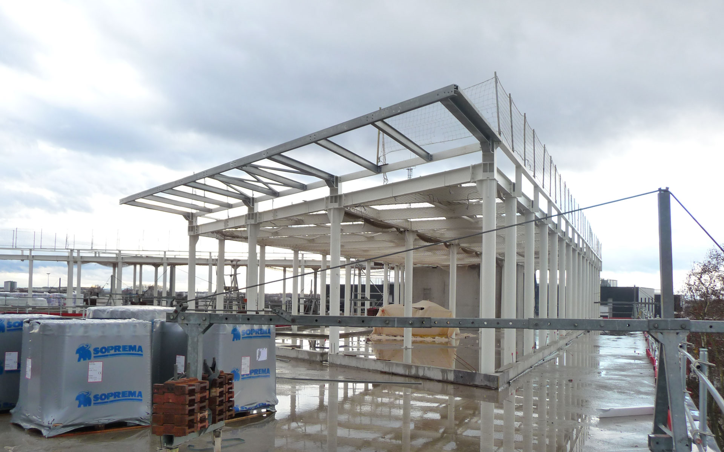













































































Bas-Rhin Family Allowens Headquaters
Strasbourg |
France –
2017
Client
CAF du Bas-Rhin
Start of construction
09 | 2014
Size
10 429 m²
Construction budget
19 M€
Competition winner
2012
Completion
07 | 2017
Located on the edge of the canal, close to the historic center, the new CAF headquarters of Bas Rhin is set in a privileged environment. This modern edifice fits seamlessly into its designated space, with a landscaped atrium at its heart. The U-shaped building has 7 levels and an attic around privat gardens within its embrace. The primary entrance for staff directly connects to the street and the park, establishing a harmonious linkage between public and private green spaces.
Acting as a link between the north and south wings of the building, the Council room on the first floor extends a covered pathway, accommodating both staff entrance and bicycle parking. Above this, a garden is laid out on the second floor, emphasizing the structure’s integration with nature. The facade pays homage to its surroundings, mirroring the sky and landscape.
The ground floor welcomes visitors and is equipped with a public reception area, logistical support rooms and technical facilities, while the first-floor features training zones, council chambers and reunion areas. The above floors are primarily dedicated to office spaces. The seventh floor features a dining space connected to a spacious terrace with stunning panoramic view on Strasbourg and its Cathedral.
The architectural choices reflect durability and aesthetics. The palette of material as concrete, wooden finishes, and metals, creating a tranquil working environment. The facade’s interplay with light and shifting seasons offers a dynamic visual experience.
Aligning with the HQE certification, the building prioritizes energy efficiency and comfort. While it’s linked to urban heating, it uses groundwater for cooling, integrating multifunctional panels for climate control.
The new CAF headquarters resonates with the core values of the institution. It’s not just a workspace but it stands for the CAF’s dedication to its beneficiaries, offering serene spaces that cater to both, its staff and visitors.
Architect: Dietmar Feichtinger Architectes
Structural Consultant: QuadriPlus Groupe
Building Engineering : Katene, Cogeci, Procobat, Etamine, Thermibel
Ergonomics : In Situ
Graphics : Franck Tallon
Acting as a link between the north and south wings of the building, the Council room on the first floor extends a covered pathway, accommodating both staff entrance and bicycle parking. Above this, a garden is laid out on the second floor, emphasizing the structure’s integration with nature. The facade pays homage to its surroundings, mirroring the sky and landscape.
The ground floor welcomes visitors and is equipped with a public reception area, logistical support rooms and technical facilities, while the first-floor features training zones, council chambers and reunion areas. The above floors are primarily dedicated to office spaces. The seventh floor features a dining space connected to a spacious terrace with stunning panoramic view on Strasbourg and its Cathedral.
The architectural choices reflect durability and aesthetics. The palette of material as concrete, wooden finishes, and metals, creating a tranquil working environment. The facade’s interplay with light and shifting seasons offers a dynamic visual experience.
Aligning with the HQE certification, the building prioritizes energy efficiency and comfort. While it’s linked to urban heating, it uses groundwater for cooling, integrating multifunctional panels for climate control.
The new CAF headquarters resonates with the core values of the institution. It’s not just a workspace but it stands for the CAF’s dedication to its beneficiaries, offering serene spaces that cater to both, its staff and visitors.
Architect: Dietmar Feichtinger Architectes
Structural Consultant: QuadriPlus Groupe
Building Engineering : Katene, Cogeci, Procobat, Etamine, Thermibel
Ergonomics : In Situ
Graphics : Franck Tallon
