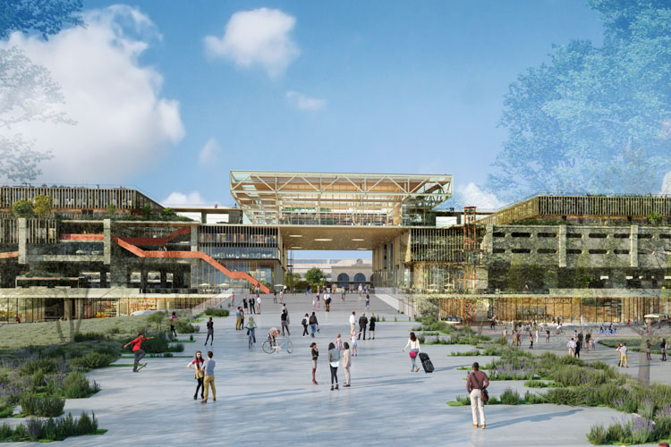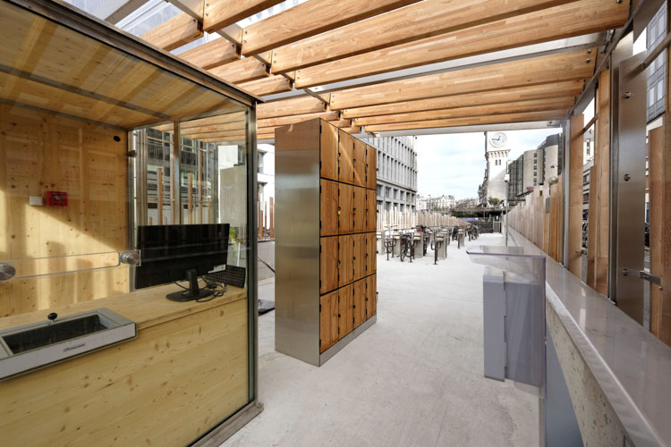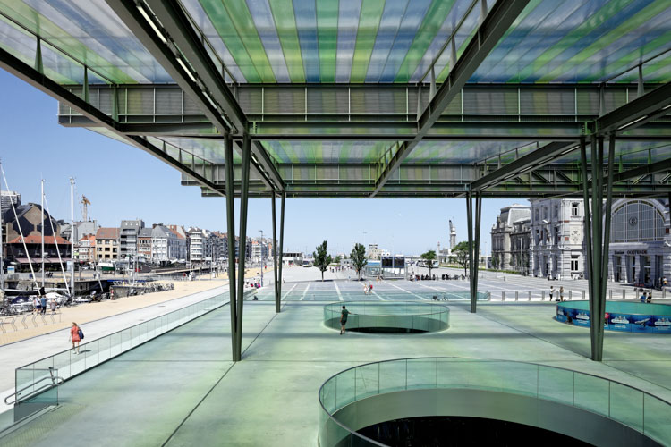
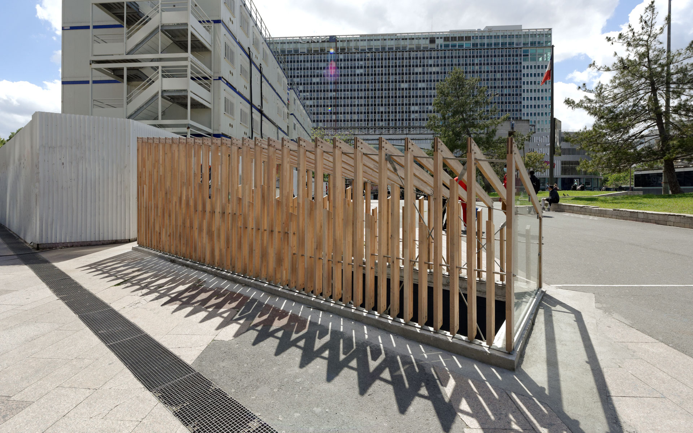
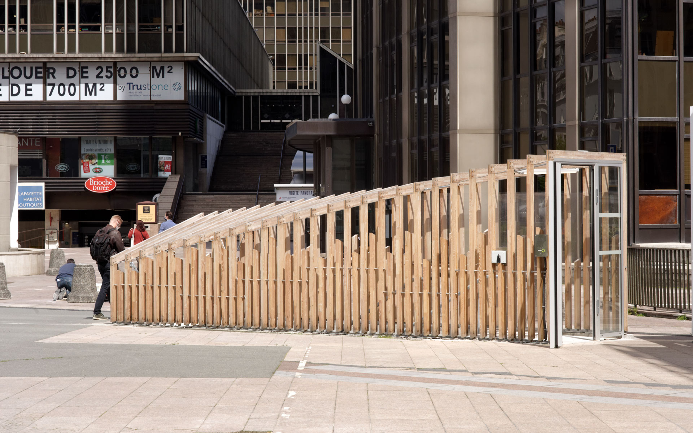
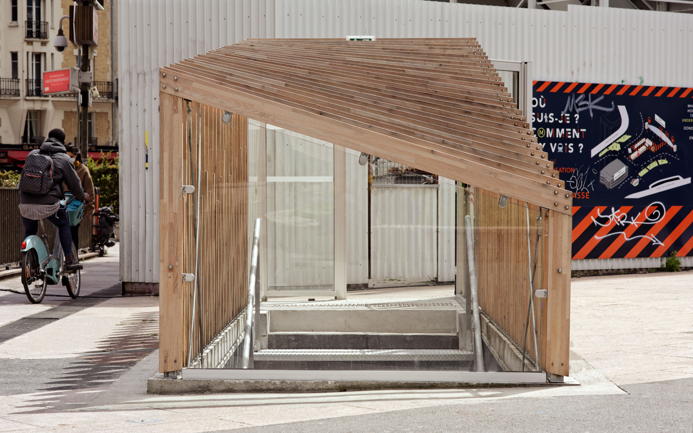
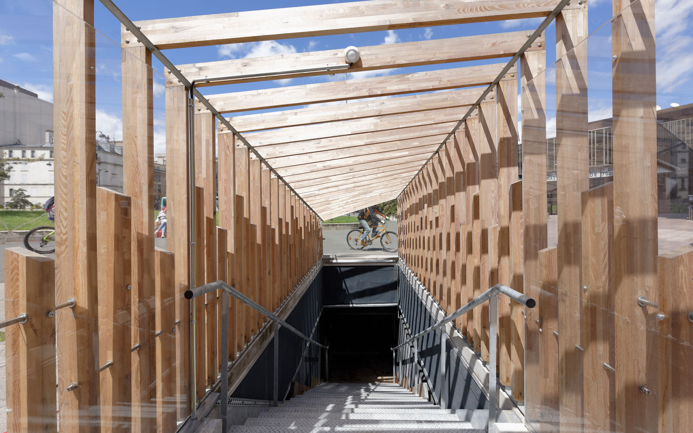
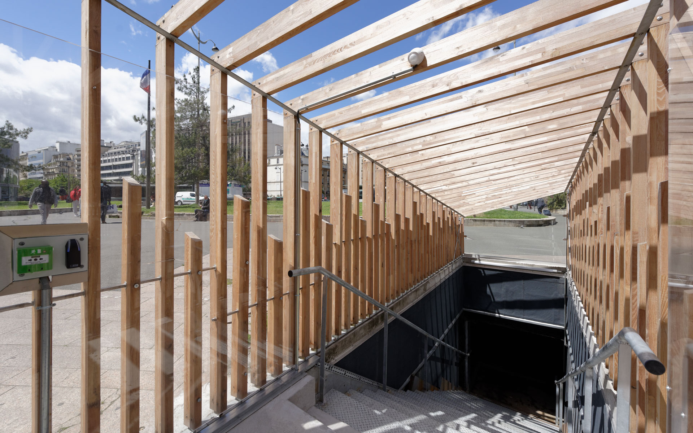
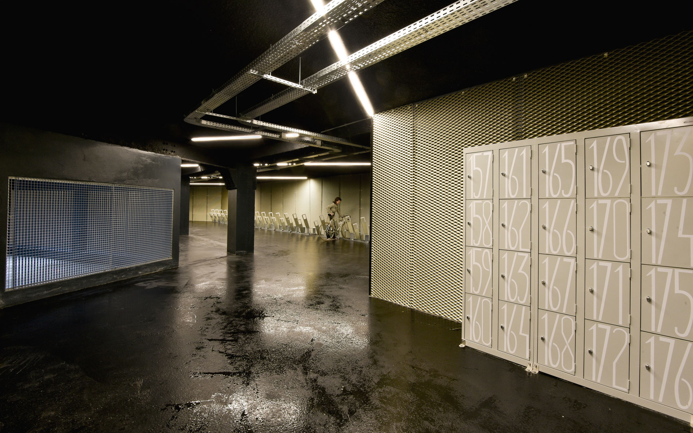
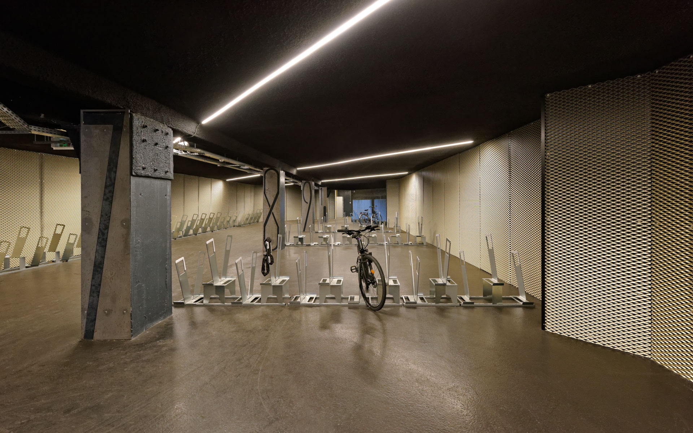
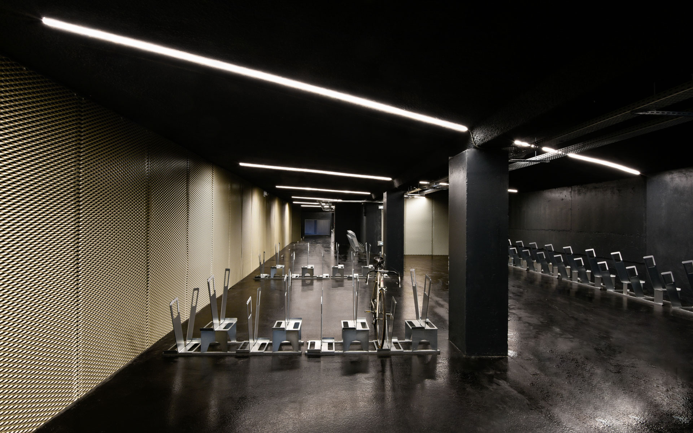
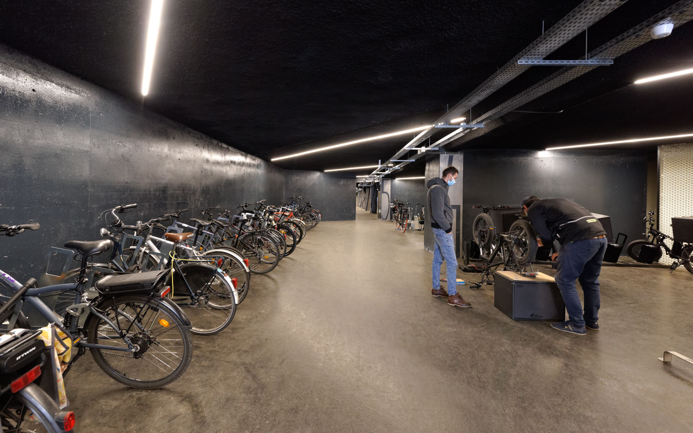




















Bicycle Parking Station Montparnasse
Paris |
France –
2020
Client
City of Paris
Start of construction
11 | 2019
Size
1 470 m²
Construction budget
1.46 M€
Competition winner
2018
Completion
10 | 2020
Bicycle Parking – Station Montparnasse
The location of the bicycle station will be the Maine tunnel, which runs parallel to the roadway of Avenue du Maine and passes underneath Montparnasse Train Station Square from north to south. This tunnel is bordered on one side by the lower courtyard of the Montparnasse Tower and on the other by the lighting gallery of Avenue du Maine. It has a total length of 183 meters but will initially be used for a distance of 105 meters, with a potential extension to 147 meters in a second phase.
The current location of the tunnel entrance makes it challenging to identify. Therefore, there is a need to create an architectural element that serves as a signal for the bike station entrance. This visual marker will have a role within the neighborhood, benefiting both cyclists and pedestrians.
Designed in wood, it creates a contrast with the predominantly concrete urban environment, thereby enhancing its innovative, potentially temporary, and recyclable nature. It also embodies ecological values that align with the use of bicycles and symbolizes the transformation of the Montparnasse Train Station district, which is set to undergo numerous changes in the coming decade.
A multitude of slender wooden posts, measuring 4 by 10 cm in section, are oriented horizontally on the roof, creating a seamless connection between the facade and the roof structure. These posts are spaced 11 cm apart at the lower section, up to a height of 1.80 meters from the ground, and then 26 cm apart in the upper section, resulting in a 26 cm gap between the wooden slats on the roof. The facades are exclusively composed of these wooden posts, promoting airflow and an unobstructed view while not impeding wind circulation. Access to the bike station is also facilitated through a small structure emerging directly onto Raoul Dautry Square.
The construction of this second phase accommodates 1044 bicycles, providing an additional 332 parking spaces compared to phase 1. Furthermore, it allows for the installation of numerous lockers and battery charging stations (approximately 280 additional lockers) to reach a total of 400 lockers for 1044 bicycles, along with around a hundred electric scooters.
The location of the bicycle station will be the Maine tunnel, which runs parallel to the roadway of Avenue du Maine and passes underneath Montparnasse Train Station Square from north to south. This tunnel is bordered on one side by the lower courtyard of the Montparnasse Tower and on the other by the lighting gallery of Avenue du Maine. It has a total length of 183 meters but will initially be used for a distance of 105 meters, with a potential extension to 147 meters in a second phase.
The current location of the tunnel entrance makes it challenging to identify. Therefore, there is a need to create an architectural element that serves as a signal for the bike station entrance. This visual marker will have a role within the neighborhood, benefiting both cyclists and pedestrians.
Designed in wood, it creates a contrast with the predominantly concrete urban environment, thereby enhancing its innovative, potentially temporary, and recyclable nature. It also embodies ecological values that align with the use of bicycles and symbolizes the transformation of the Montparnasse Train Station district, which is set to undergo numerous changes in the coming decade.
A multitude of slender wooden posts, measuring 4 by 10 cm in section, are oriented horizontally on the roof, creating a seamless connection between the facade and the roof structure. These posts are spaced 11 cm apart at the lower section, up to a height of 1.80 meters from the ground, and then 26 cm apart in the upper section, resulting in a 26 cm gap between the wooden slats on the roof. The facades are exclusively composed of these wooden posts, promoting airflow and an unobstructed view while not impeding wind circulation. Access to the bike station is also facilitated through a small structure emerging directly onto Raoul Dautry Square.
The construction of this second phase accommodates 1044 bicycles, providing an additional 332 parking spaces compared to phase 1. Furthermore, it allows for the installation of numerous lockers and battery charging stations (approximately 280 additional lockers) to reach a total of 400 lockers for 1044 bicycles, along with around a hundred electric scooters.
