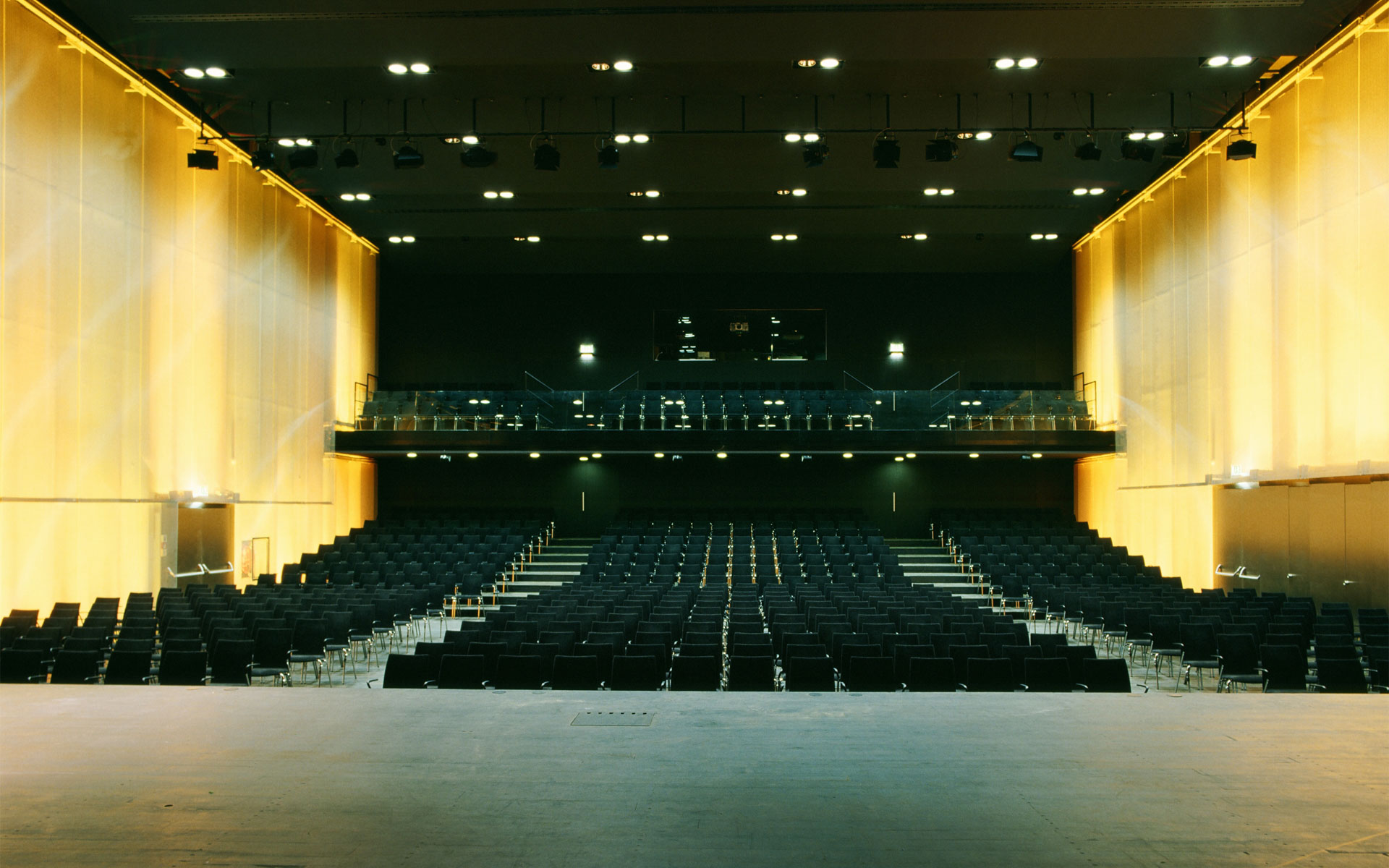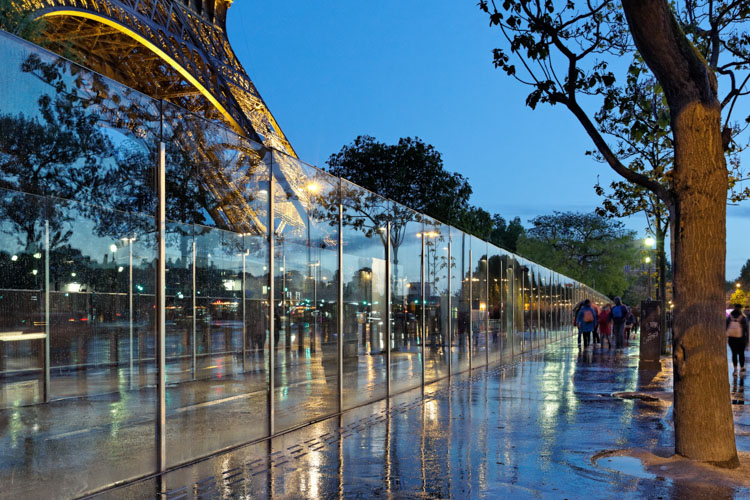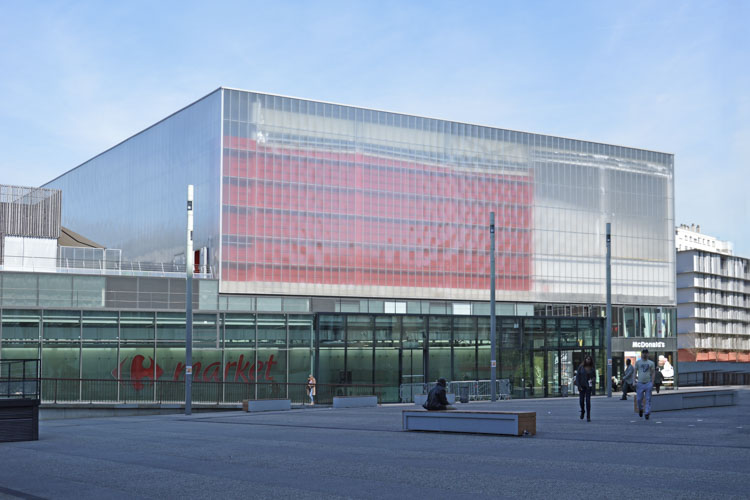












































Cultural Center
Weiz |
Austria –
2005
Client
City of Weiz
Start of construction
11 | 2003
Size
7 150 m²
Construction budget
7.3 M€
Competition winner
1998
Completion
05 | 2005
EUMies Award 2007, nomination
Geramb Rose for good building in Styria 2007
Geramb Rose 2006
Nestled in the heart of Eastern Styria, Austria, lies Weiz, a town that, in 1998, had around 10,000 residents. As a district administrative center, Weiz held a pioneering status in the industrious province. However, the traditional industrial landscape faced challenges with the departure of key enterprises. To rejuvenate the region, Weiz embarked on an urban repositioning journey. This encompassed a shift towards nurturing hi-tech companies, expanding an educational hub centered around “energy” for the entire region, and fostering art and culture to infuse renewed vitality. These initiatives paved the way for the town’s future.
A pivotal transformation emerged when the fire department relocated to a new edifice on the outskirts, freeing up a prominent plot at the town’s core. The decision was made to erect a new hub that blended culture and events, embracing mixed-use elements to revitalize the medieval heart of the town. In 1998, an architecture competition was held. The winning project featured an auditorium that met modern event space demands, seamlessly integrating into the diverse historical urban fabric—a manifestation of confident and considerate architecture.
The project’s meticulous structure aligned with the town’s urban planning, dividing the required spatial and functional program into two distinct building structures.
The Kunsthaus, a gracefully sculpted cultural center, became an identity-defining structure, standing solitarily. The main facade traces the street’s curve. Adjacent to it, a two-story office and commercial building harmonized with the adjacent old town, forming an ensemble for art, culture, and commerce. These buildings, set back from the street, created an open public paved space connecting the industrial and central areas, seamlessly integrating them into the town’s essence.
Central to the Kunsthaus is a ten-meter-high rectangular multi-purpose hall accommodating 645 people. Its voluminous design echoed in the roof, while its adaptable Black Box design suited a variety of events. Multi-layered side walls, acoustically and atmospherically effective, concealed acoustic panels behind a vertically stretched stainless steel net. The lighting system facilitated various colored sidelights, transforming the ambiance from a cool lecture hall to a warmly illuminated ballroom. The fully glazed facades of both new buildings reflected neighboring houses during the day, and during events, the Kunsthaus’s illuminated foyer radiated its glow throughout the town.
The event hall, externally clad in copper, was enveloped on three sides by a foyer. An ascending cascade of stairs offered a nighttime view of foyer activities. The Kunsthaus’s fourth side was also adorned with copper cladding, completing the circle. In 2005, the Kunsthaus was inaugurated, evolving over subsequent years to become an integral facet of Eastern Styria’s cultural scene.
Architect: Dietmar Feichtinger Architectes
Structural Consultant: DI Reinhold Svetina
Geramb Rose for good building in Styria 2007
Geramb Rose 2006
Nestled in the heart of Eastern Styria, Austria, lies Weiz, a town that, in 1998, had around 10,000 residents. As a district administrative center, Weiz held a pioneering status in the industrious province. However, the traditional industrial landscape faced challenges with the departure of key enterprises. To rejuvenate the region, Weiz embarked on an urban repositioning journey. This encompassed a shift towards nurturing hi-tech companies, expanding an educational hub centered around “energy” for the entire region, and fostering art and culture to infuse renewed vitality. These initiatives paved the way for the town’s future.
A pivotal transformation emerged when the fire department relocated to a new edifice on the outskirts, freeing up a prominent plot at the town’s core. The decision was made to erect a new hub that blended culture and events, embracing mixed-use elements to revitalize the medieval heart of the town. In 1998, an architecture competition was held. The winning project featured an auditorium that met modern event space demands, seamlessly integrating into the diverse historical urban fabric—a manifestation of confident and considerate architecture.
The project’s meticulous structure aligned with the town’s urban planning, dividing the required spatial and functional program into two distinct building structures.
The Kunsthaus, a gracefully sculpted cultural center, became an identity-defining structure, standing solitarily. The main facade traces the street’s curve. Adjacent to it, a two-story office and commercial building harmonized with the adjacent old town, forming an ensemble for art, culture, and commerce. These buildings, set back from the street, created an open public paved space connecting the industrial and central areas, seamlessly integrating them into the town’s essence.
Central to the Kunsthaus is a ten-meter-high rectangular multi-purpose hall accommodating 645 people. Its voluminous design echoed in the roof, while its adaptable Black Box design suited a variety of events. Multi-layered side walls, acoustically and atmospherically effective, concealed acoustic panels behind a vertically stretched stainless steel net. The lighting system facilitated various colored sidelights, transforming the ambiance from a cool lecture hall to a warmly illuminated ballroom. The fully glazed facades of both new buildings reflected neighboring houses during the day, and during events, the Kunsthaus’s illuminated foyer radiated its glow throughout the town.
The event hall, externally clad in copper, was enveloped on three sides by a foyer. An ascending cascade of stairs offered a nighttime view of foyer activities. The Kunsthaus’s fourth side was also adorned with copper cladding, completing the circle. In 2005, the Kunsthaus was inaugurated, evolving over subsequent years to become an integral facet of Eastern Styria’s cultural scene.
Architect: Dietmar Feichtinger Architectes
Structural Consultant: DI Reinhold Svetina

