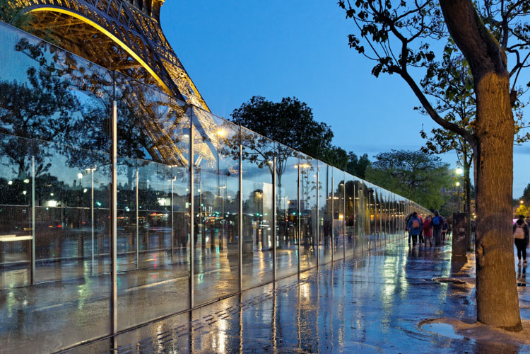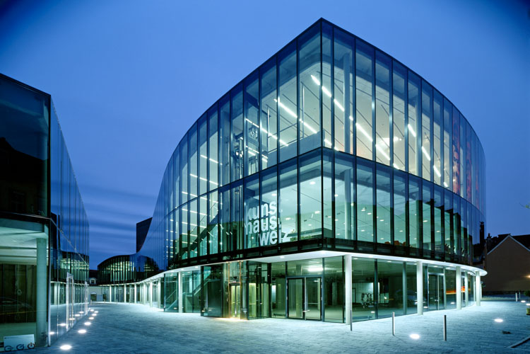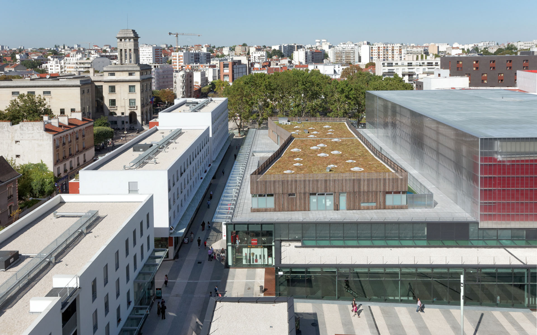
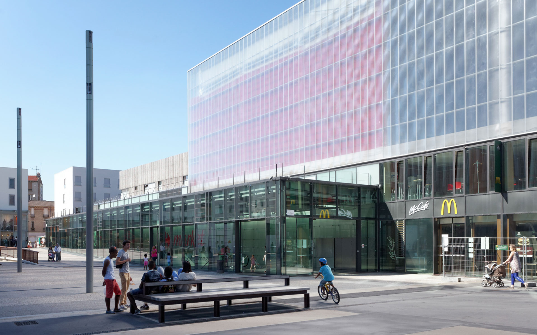
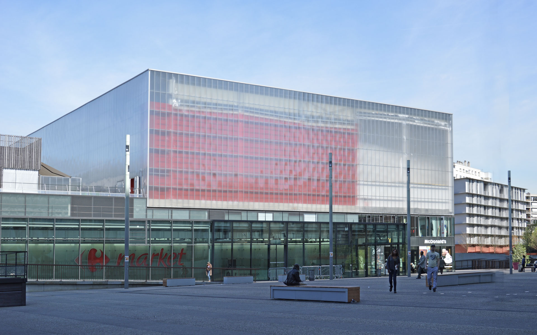
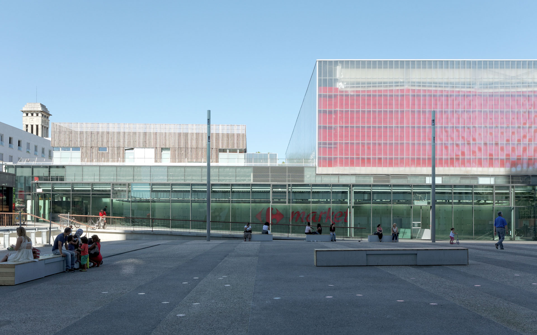
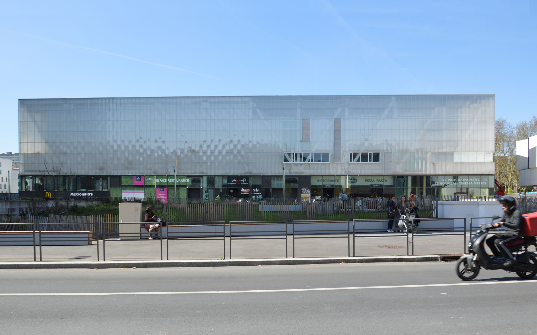
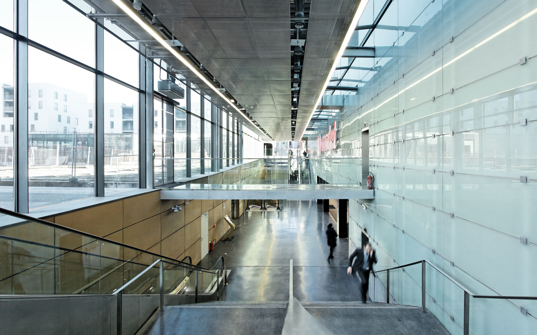
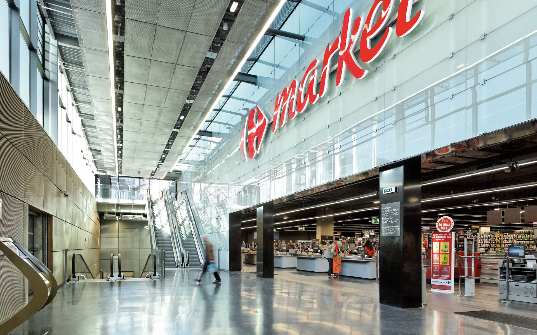
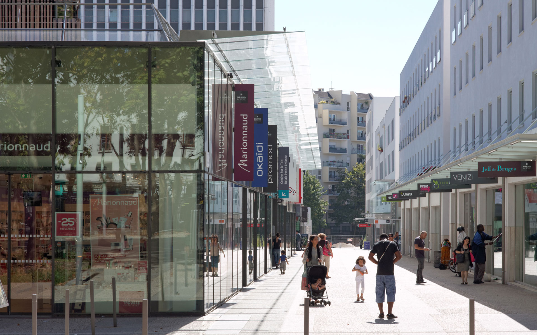
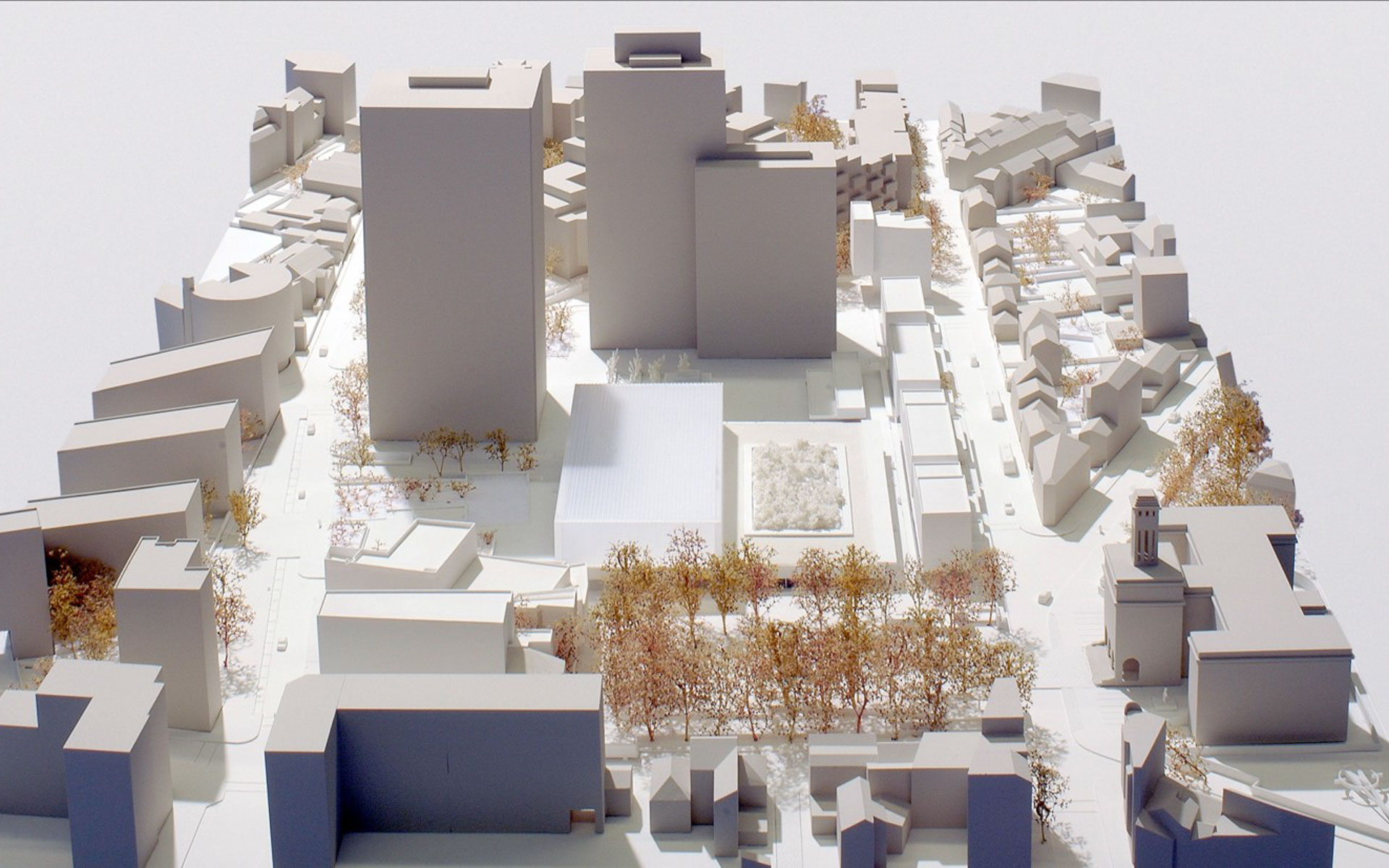
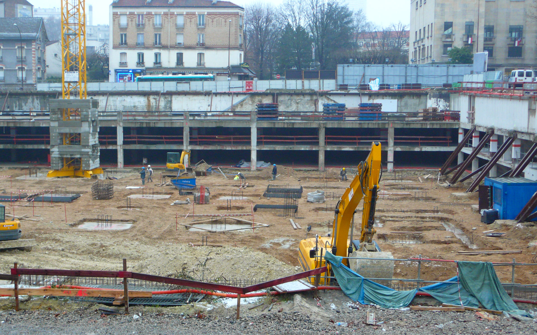
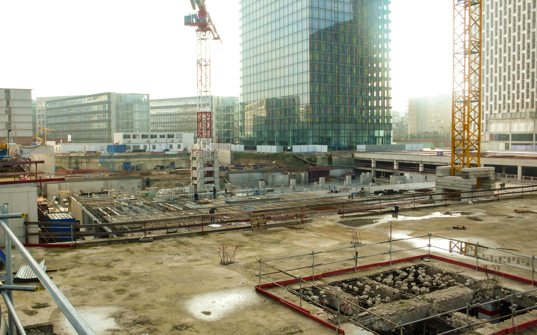
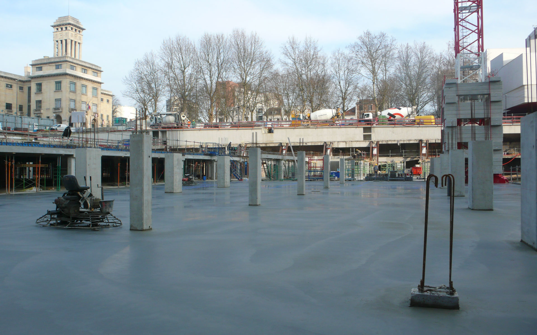
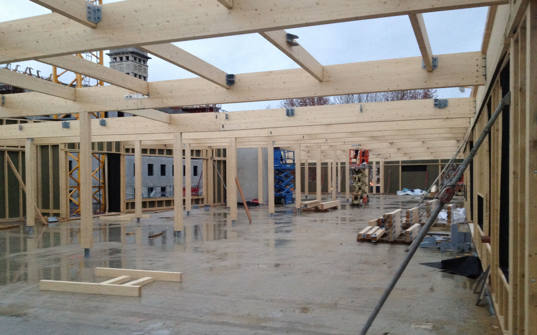
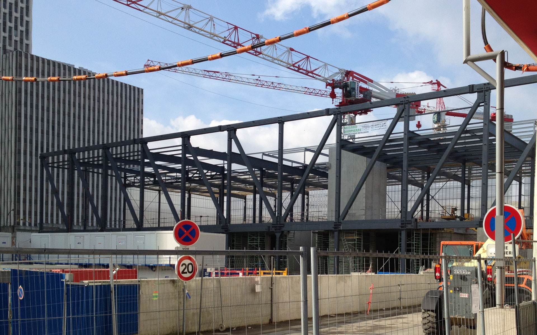
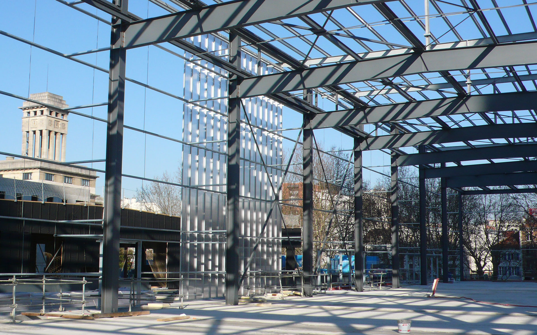
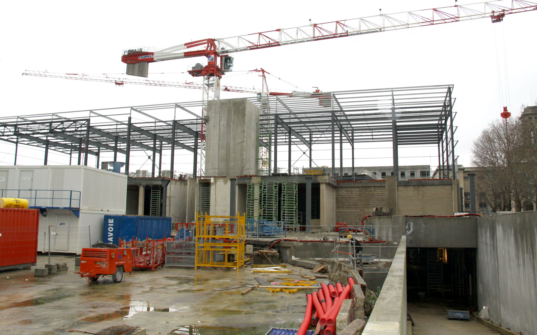
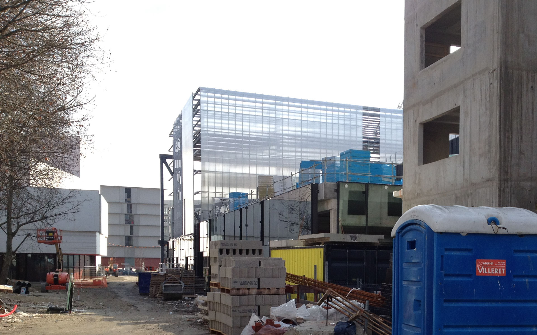
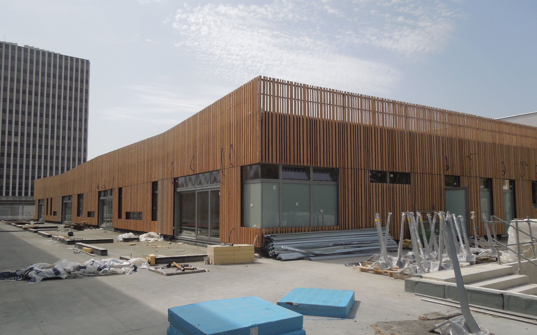
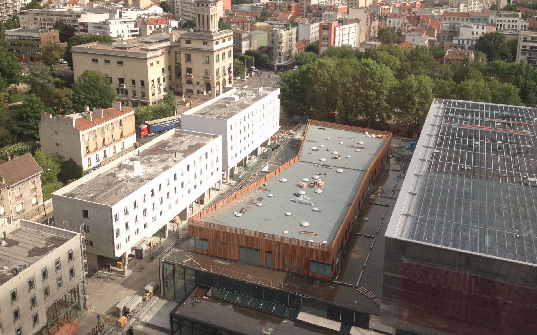






































City Center Cœur de Ville
Montreuil |
France –
2012
Client
SOPIC SA
Start of construction
09 | 2010
Size
16 460 m²
Construction budget
20.51 M€
Competition winner
2004
Completion
12 | 2012
It’s important to highlight that the primary architectural and urban concepts shaping the new City Center is based on the Massterplan of Alvaro Siza, who was brought on board the project as early as 1992. His layout serves as the blueprint for the surrounding architectural landscape and the diverse structures it comprises. Each design element aligns seamlessly with Alvaro Siza’s vision, which predominantly revolves around the urban functions that define the area: culture, commerce and housing. This exemplifies a remarkable urban approach, focusing on rejuvenating a city space for its residents while offering clear and tranquil usability.
Of notable significance within this urban strategy is the presence of the Le Méliès art cinema. Operating as an integral part of the urban project, it will contribute to the envisaged urban and social dynamics of the neighborhood. Nestled between the towering structures to the north and the New Theater to the south, the ‘Le Méliès’ boasts a spacious, elegantly simple form, providing a captivating counterpoint to the New Theater’s architectural expression.
The new structure involves skillfully layering of diverse functions while enhancing the urban expanse. The initial parking paradigm was reimagined, optimizing both deliveries and the space allocated to the expansive underground grocery store. Additional shops are strategically dispersed across the ground floor, overlooking the squares and the captivating outodoor shopping street. The upper levels house a cinema complex and the daycare center, that initially hasn’t been part of the program.
The cinema externally presents itself as a sizable luminous, partially translucent box. Its polycarbonate exterior – a material responsive to light – captures the hues of the moment, reflecting the surroundings in an imperfect yet evocative manner, much akin to a cinema screen.
A pivotal architectural element is the mega-beam, spanning 7 meters and stretching 55 meters between supports. It elegantly suspends the ground floor, freeing up the space beneath for deliveries, while also forming the fundamental structure for the luminous box housing the cinema. Meanwhile, the wooden daycare facility integrates harmoniously atop the roof, creating open spaces including a play area.
Noteworthy as well is the entrance hall to the supermarket. Nestled within an English-style courtyard, it acts as the entryway to the floor below. Natural light pours generously through a large bay section. This light-filled atrium, adorned with mixed panels of mesh metal and etched glass, stands as a radiant nexus, dispersing daylight seamlessly.
At its core, this modern city center reflects the 21st-century desires and pursuit of an enriched life by its inhabitants. By establishing a central hub encompassing retail, culture – embodied by the expansive art cinema and theater – a daycare facility, and residential spaces, the project cultivates a harmonious living environment.
Lead Architect: Dietmar Feichtinger Architectes
Structural consultant: Terrell
Barbanel : Fluids, fire security Engineering
AE75 : Construction Economics
Cicad Consultants : site management
O2C : site management
D2a site management
Of notable significance within this urban strategy is the presence of the Le Méliès art cinema. Operating as an integral part of the urban project, it will contribute to the envisaged urban and social dynamics of the neighborhood. Nestled between the towering structures to the north and the New Theater to the south, the ‘Le Méliès’ boasts a spacious, elegantly simple form, providing a captivating counterpoint to the New Theater’s architectural expression.
The new structure involves skillfully layering of diverse functions while enhancing the urban expanse. The initial parking paradigm was reimagined, optimizing both deliveries and the space allocated to the expansive underground grocery store. Additional shops are strategically dispersed across the ground floor, overlooking the squares and the captivating outodoor shopping street. The upper levels house a cinema complex and the daycare center, that initially hasn’t been part of the program.
The cinema externally presents itself as a sizable luminous, partially translucent box. Its polycarbonate exterior – a material responsive to light – captures the hues of the moment, reflecting the surroundings in an imperfect yet evocative manner, much akin to a cinema screen.
A pivotal architectural element is the mega-beam, spanning 7 meters and stretching 55 meters between supports. It elegantly suspends the ground floor, freeing up the space beneath for deliveries, while also forming the fundamental structure for the luminous box housing the cinema. Meanwhile, the wooden daycare facility integrates harmoniously atop the roof, creating open spaces including a play area.
Noteworthy as well is the entrance hall to the supermarket. Nestled within an English-style courtyard, it acts as the entryway to the floor below. Natural light pours generously through a large bay section. This light-filled atrium, adorned with mixed panels of mesh metal and etched glass, stands as a radiant nexus, dispersing daylight seamlessly.
At its core, this modern city center reflects the 21st-century desires and pursuit of an enriched life by its inhabitants. By establishing a central hub encompassing retail, culture – embodied by the expansive art cinema and theater – a daycare facility, and residential spaces, the project cultivates a harmonious living environment.
Lead Architect: Dietmar Feichtinger Architectes
Structural consultant: Terrell
Barbanel : Fluids, fire security Engineering
AE75 : Construction Economics
Cicad Consultants : site management
O2C : site management
D2a site management
