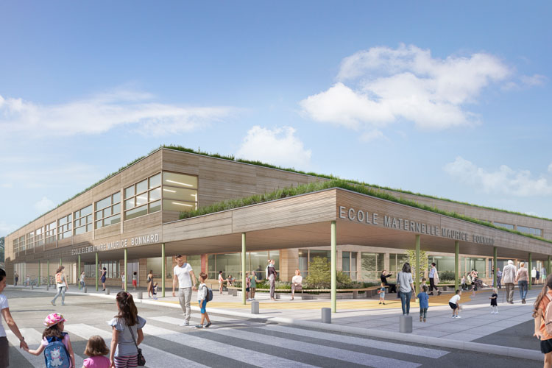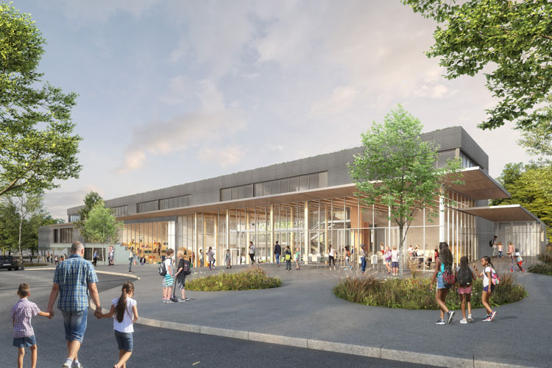
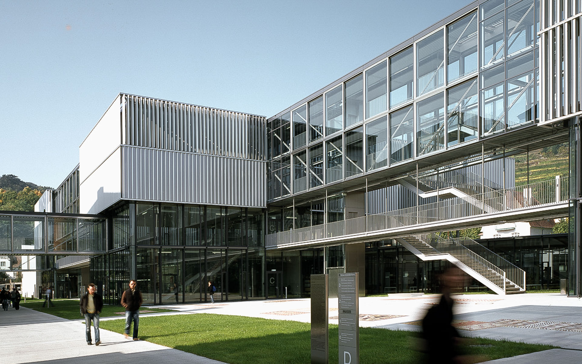

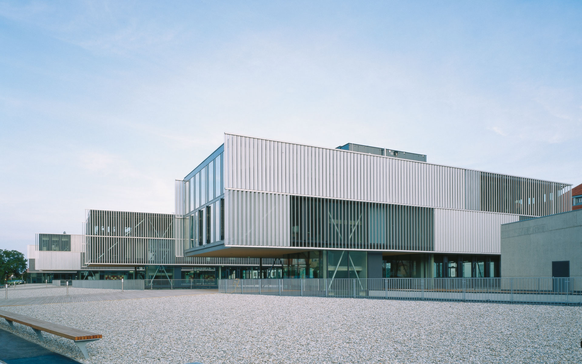
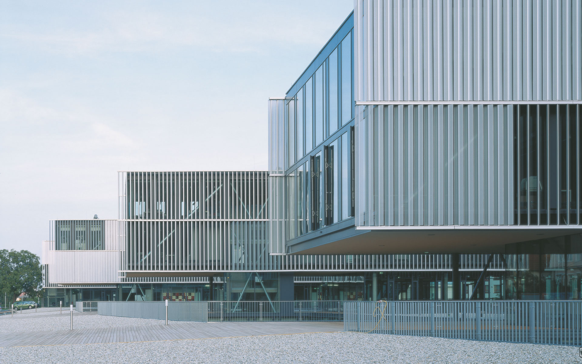

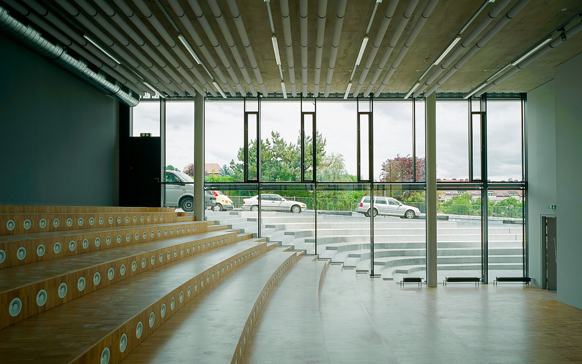
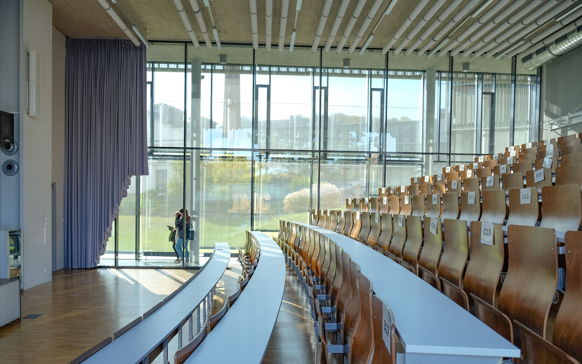

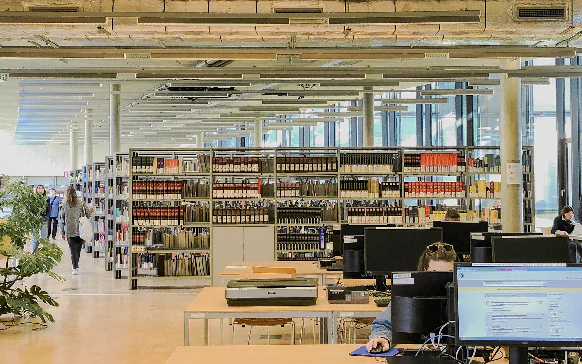











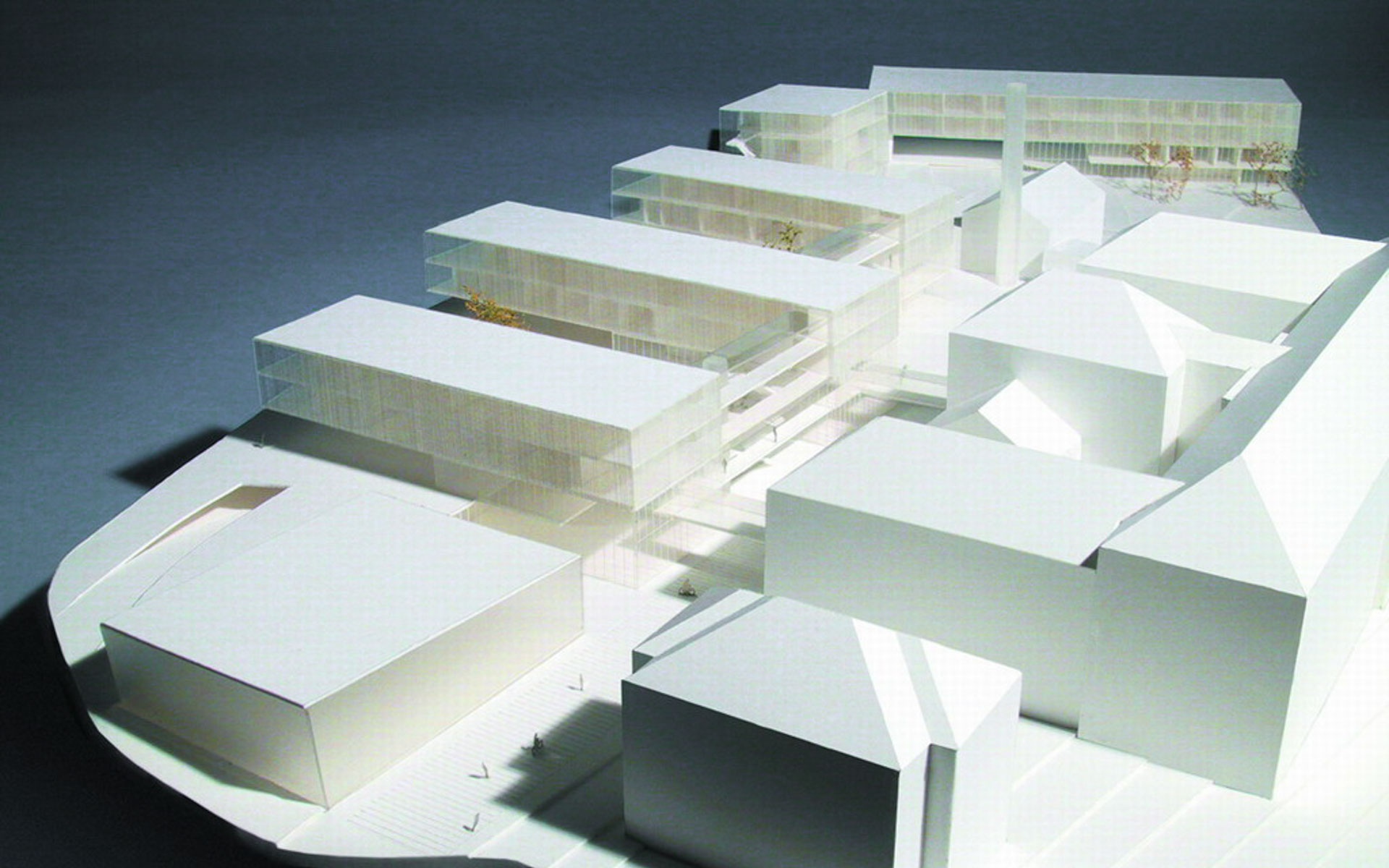
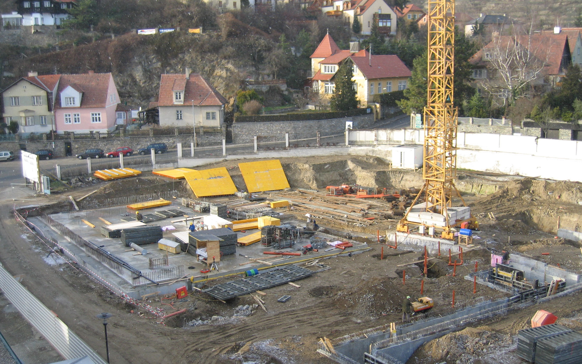

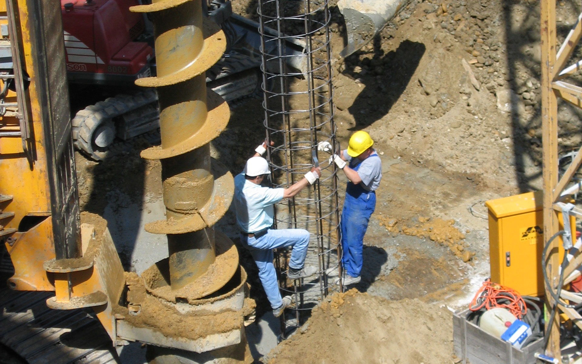
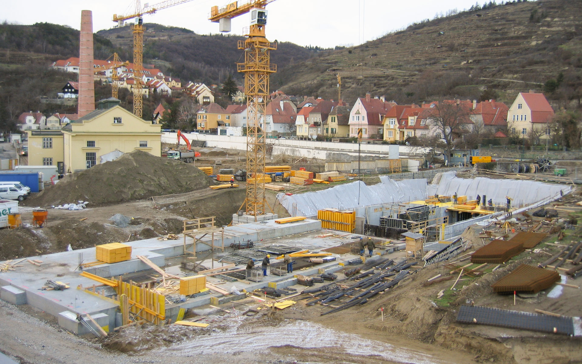

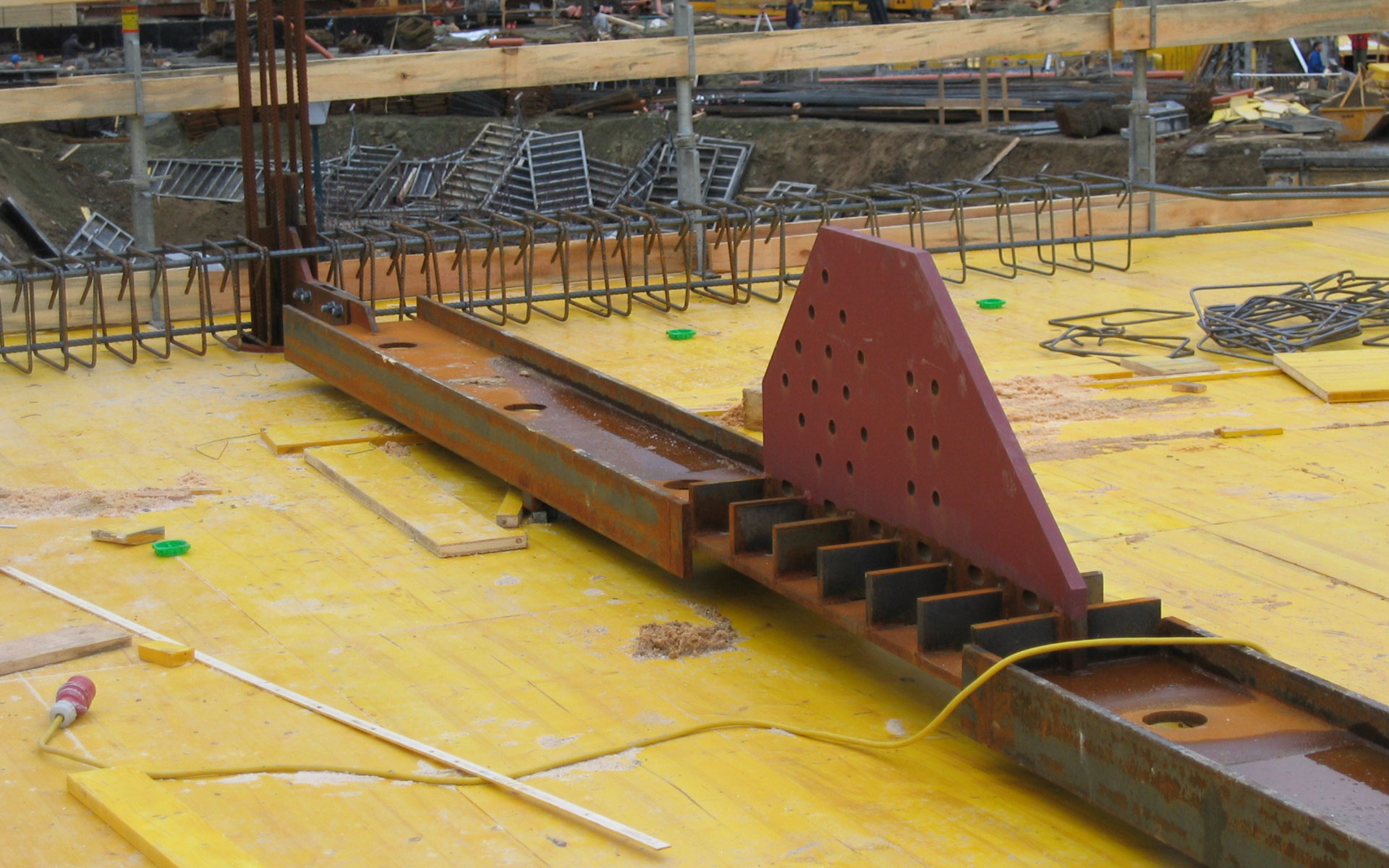




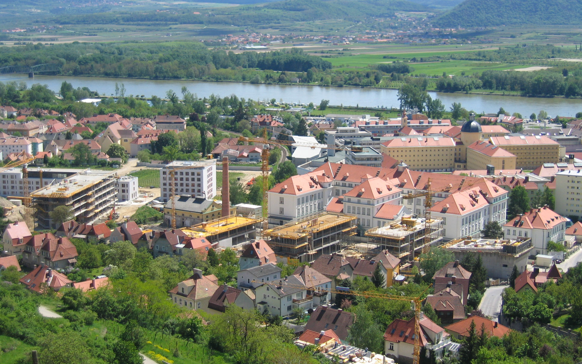
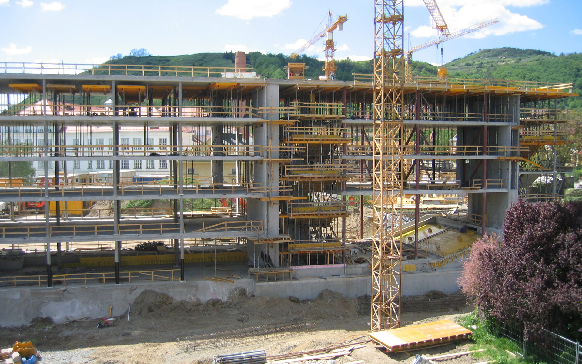


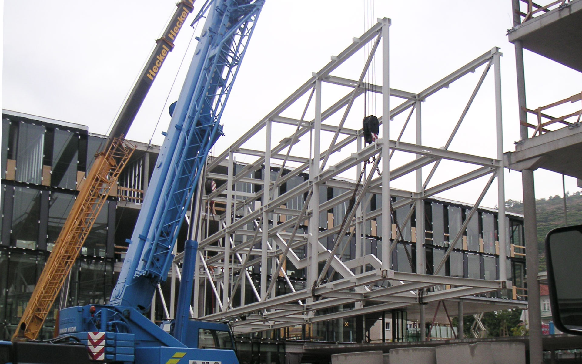

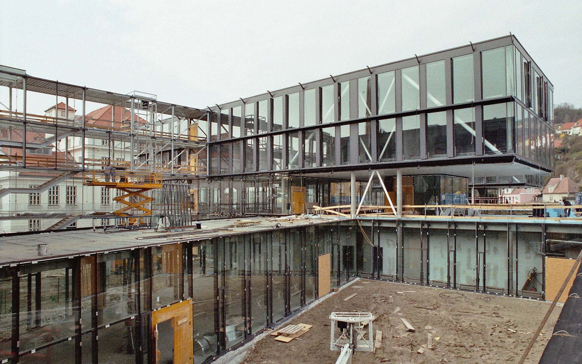
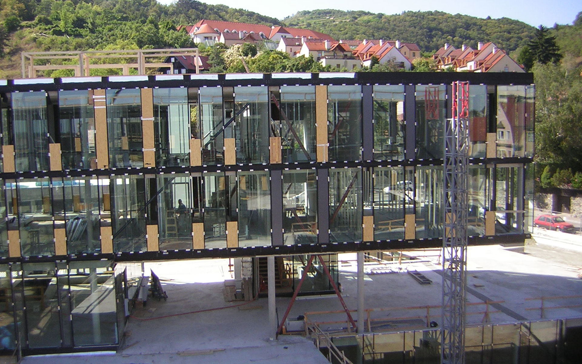

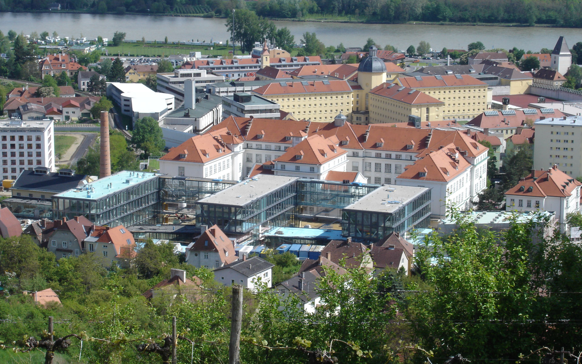























































































Danube University
Krems |
Austria –
2005
Client
The region of Lower Austria, Favia
Start of construction
07 | 2003
Size
16 675 m²
Construction budget
34.45 M€
Competition winner
2001
Completion
08 | 2005
EUMies Award 2007, nomination
Commissioner Award 2007
ZV Bauherrenpreis Client Award 2006
Contract.world.Award 2006
AustrianConstructionPrize2005
Located between the historical towns of Krems and Stein, Austria, the former Minoriten Monastery, now known as “und,” has been transformed into a renowned winery that serves as a bridge connecting both towns. While Krems and Stein merged in 1938 after nearly a century of separation, they each boast rich histories dating back over 1000 years. Krems, often considered the secret capital of Lower Austria, is home to Austria’s largest art hall, a caricature museum, a literature house, and hosts numerous festivals that regularly attract culture enthusiasts.
The city is also renowned for its Danube University, founded in 1995, which welcomes more than 3000 students from 43 countries, offering diverse fields of study. The university, in conjunction with the University of Applied Sciences and the Center for Film, is planned to be consolidated into a single campus.
Dietmar Feichtinger Architectes undertook the design of the new campus, creating a transparent ensemble that provides easy access to research centers, classrooms, a library, a student dining hall, and a building for the IMC University of Applied Sciences Krems. The former power house of the Austria Tobacco Factory was revitalized to house cultural facilities, including a cinema and underground exhibition space, all on a site spanning over 33,000 square meters.
The new buildings seamlessly align with the existing ones, maintaining their symmetry. The ensemble is visually divided into public areas and less-frequented zones, such as offices, research facilities, and laboratories.
In the truest sense, a sense of spatial flow permeates the campus. This coherence is self-contained and evident throughout the design. In the western section, the main building of the IMC University of Applied Sciences Krems, adjacent to the student dormitory, completes the campus. In between, there is a smaller building housing the Austrian Film Gallery and the Austrian Study Centre for Film, which is linked underground to the Kesselhaus, where the art film cinema is situated. Both buildings, like the entirety of the new structures, feature a two-story base zone designed to function as a public area, complemented by more sheltered internal spaces.
One striking feature is the encompassing glass envelope that maintains uniform transparency, creating a sense of uninterrupted continuity. External sun protection panels allow each office unit to flexibly adjust its level of transparency. The double-winged vertical louvers, made of perforated aluminum profiles, can be positioned to address the sun’s angle and can stand at a ninety-degree angle to the façade during the night to facilitate night cooling. The alternative energy concept, meeting the Danube University’s requirements and developed in-house, is supplemented by a component cooling system. Water-carrying hoses on the ceiling’s underside, heat exchangers, and ground collectors collectively contribute to a pleasant indoor climate.
In most rooms, the ceilings remain uncovered to utilize the concrete as a thermal mass. Additionally, concrete surfaces, particularly in outdoor areas, are minimally sealed. The steel bridges, equipped with generous sliding doors, connect the various units. The design is minimalist, and the structural components are deliberately exposed and legible.
The design is simultaneously functional and visually striking. The architectural quality, spatial sequence, and continuous reference to the surrounding environment transform these simple structures into a complex and urban system. This Austrian interpretation of an American small-town campus creates a vibrant architectural and living symbiosis, establishing Krems and its Danube University as an extraordinary place for learning, teaching, and living.
Architect: Dietmar Feichtinger Architectes
Structural consultant: DI Kassmannhuber
Hvac consultant:
Arge Allplan Vasko, Wien
Engineering: DI Peter Holzer, Wien
“Passive building”
Geosourced
Earth tube system
Natural ventilation
Partial renovation
Commissioner Award 2007
ZV Bauherrenpreis Client Award 2006
Contract.world.Award 2006
AustrianConstructionPrize2005
Located between the historical towns of Krems and Stein, Austria, the former Minoriten Monastery, now known as “und,” has been transformed into a renowned winery that serves as a bridge connecting both towns. While Krems and Stein merged in 1938 after nearly a century of separation, they each boast rich histories dating back over 1000 years. Krems, often considered the secret capital of Lower Austria, is home to Austria’s largest art hall, a caricature museum, a literature house, and hosts numerous festivals that regularly attract culture enthusiasts.
The city is also renowned for its Danube University, founded in 1995, which welcomes more than 3000 students from 43 countries, offering diverse fields of study. The university, in conjunction with the University of Applied Sciences and the Center for Film, is planned to be consolidated into a single campus.
Dietmar Feichtinger Architectes undertook the design of the new campus, creating a transparent ensemble that provides easy access to research centers, classrooms, a library, a student dining hall, and a building for the IMC University of Applied Sciences Krems. The former power house of the Austria Tobacco Factory was revitalized to house cultural facilities, including a cinema and underground exhibition space, all on a site spanning over 33,000 square meters.
The new buildings seamlessly align with the existing ones, maintaining their symmetry. The ensemble is visually divided into public areas and less-frequented zones, such as offices, research facilities, and laboratories.
In the truest sense, a sense of spatial flow permeates the campus. This coherence is self-contained and evident throughout the design. In the western section, the main building of the IMC University of Applied Sciences Krems, adjacent to the student dormitory, completes the campus. In between, there is a smaller building housing the Austrian Film Gallery and the Austrian Study Centre for Film, which is linked underground to the Kesselhaus, where the art film cinema is situated. Both buildings, like the entirety of the new structures, feature a two-story base zone designed to function as a public area, complemented by more sheltered internal spaces.
One striking feature is the encompassing glass envelope that maintains uniform transparency, creating a sense of uninterrupted continuity. External sun protection panels allow each office unit to flexibly adjust its level of transparency. The double-winged vertical louvers, made of perforated aluminum profiles, can be positioned to address the sun’s angle and can stand at a ninety-degree angle to the façade during the night to facilitate night cooling. The alternative energy concept, meeting the Danube University’s requirements and developed in-house, is supplemented by a component cooling system. Water-carrying hoses on the ceiling’s underside, heat exchangers, and ground collectors collectively contribute to a pleasant indoor climate.
In most rooms, the ceilings remain uncovered to utilize the concrete as a thermal mass. Additionally, concrete surfaces, particularly in outdoor areas, are minimally sealed. The steel bridges, equipped with generous sliding doors, connect the various units. The design is minimalist, and the structural components are deliberately exposed and legible.
The design is simultaneously functional and visually striking. The architectural quality, spatial sequence, and continuous reference to the surrounding environment transform these simple structures into a complex and urban system. This Austrian interpretation of an American small-town campus creates a vibrant architectural and living symbiosis, establishing Krems and its Danube University as an extraordinary place for learning, teaching, and living.
Architect: Dietmar Feichtinger Architectes
Structural consultant: DI Kassmannhuber
Hvac consultant:
Arge Allplan Vasko, Wien
Engineering: DI Peter Holzer, Wien
“Passive building”
Geosourced
Earth tube system
Natural ventilation
Partial renovation
