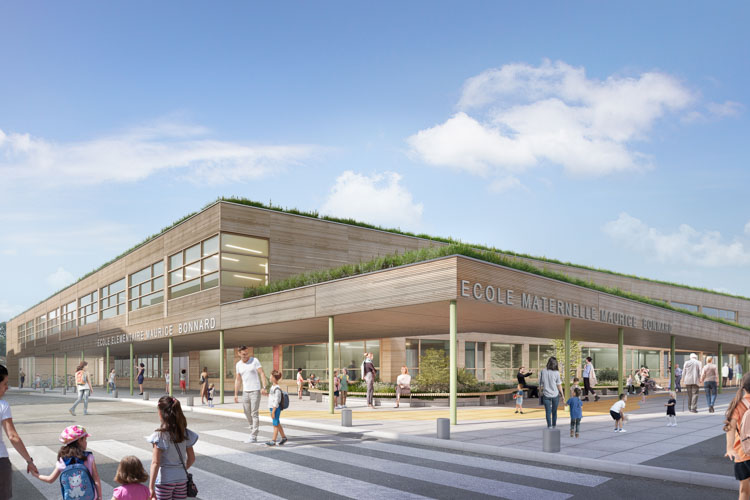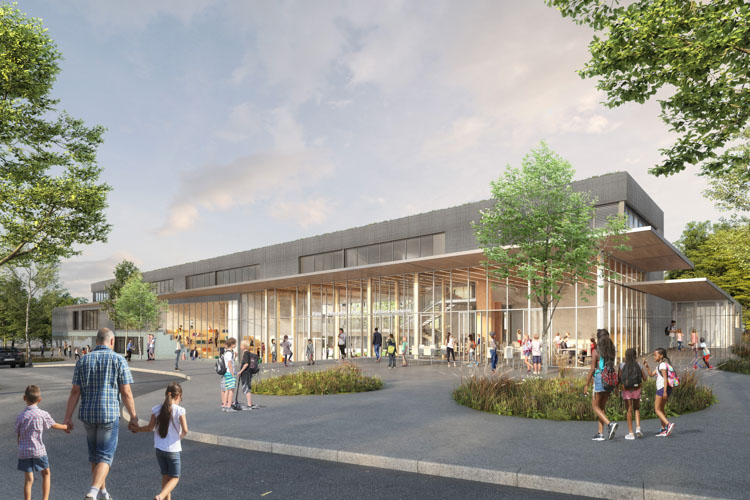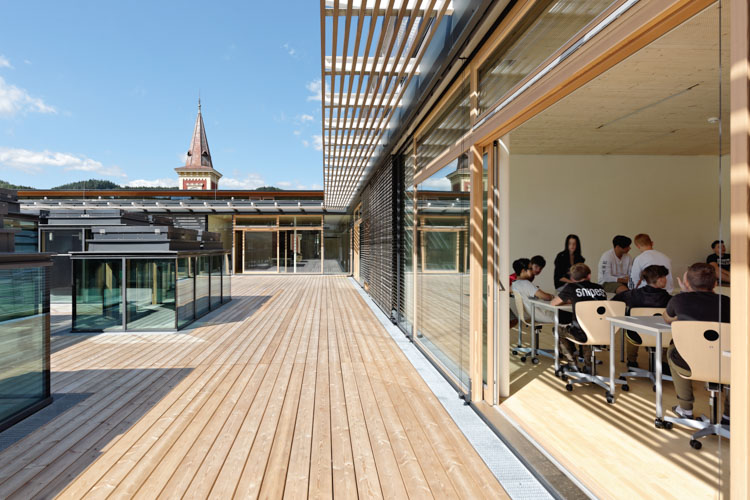
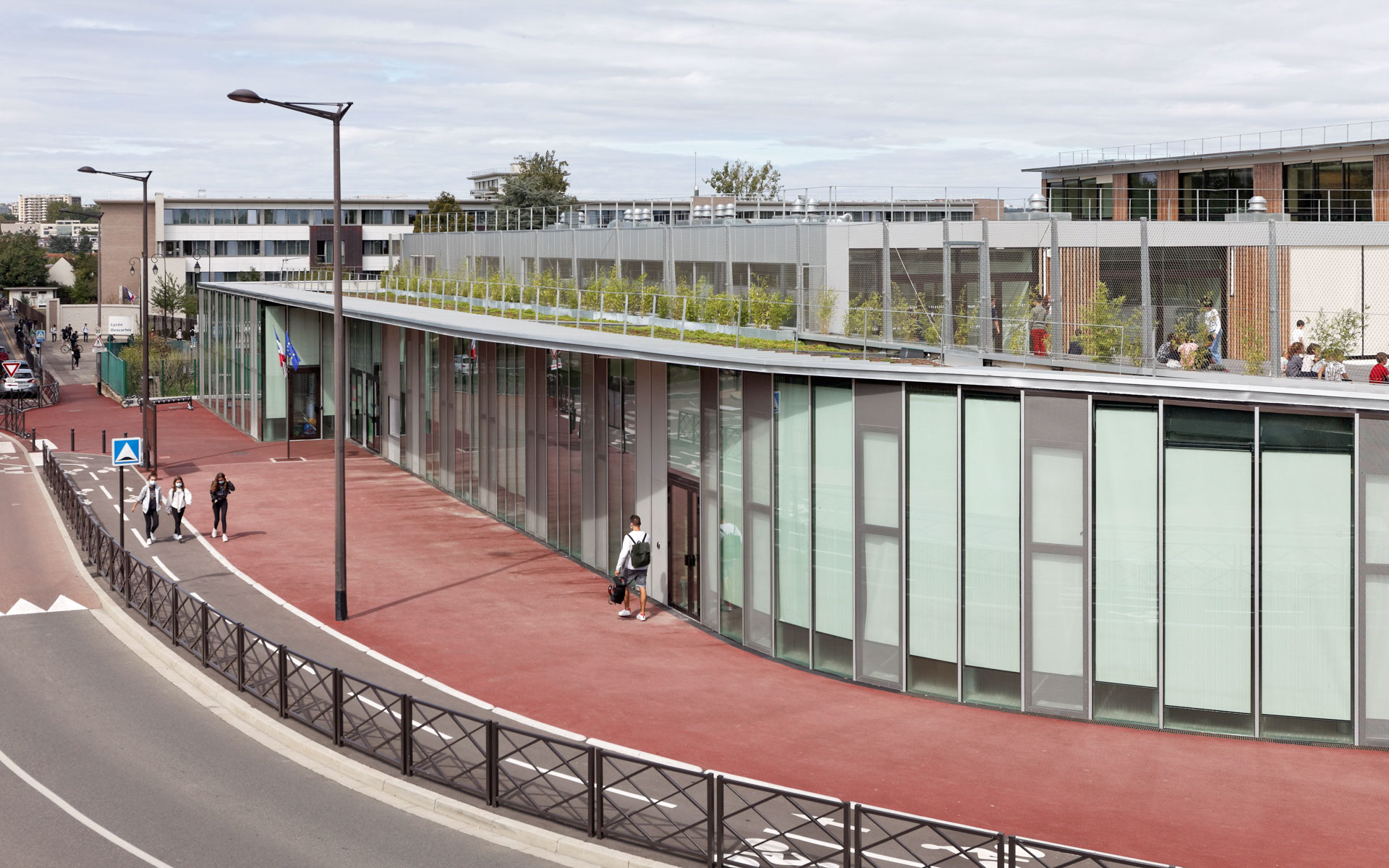


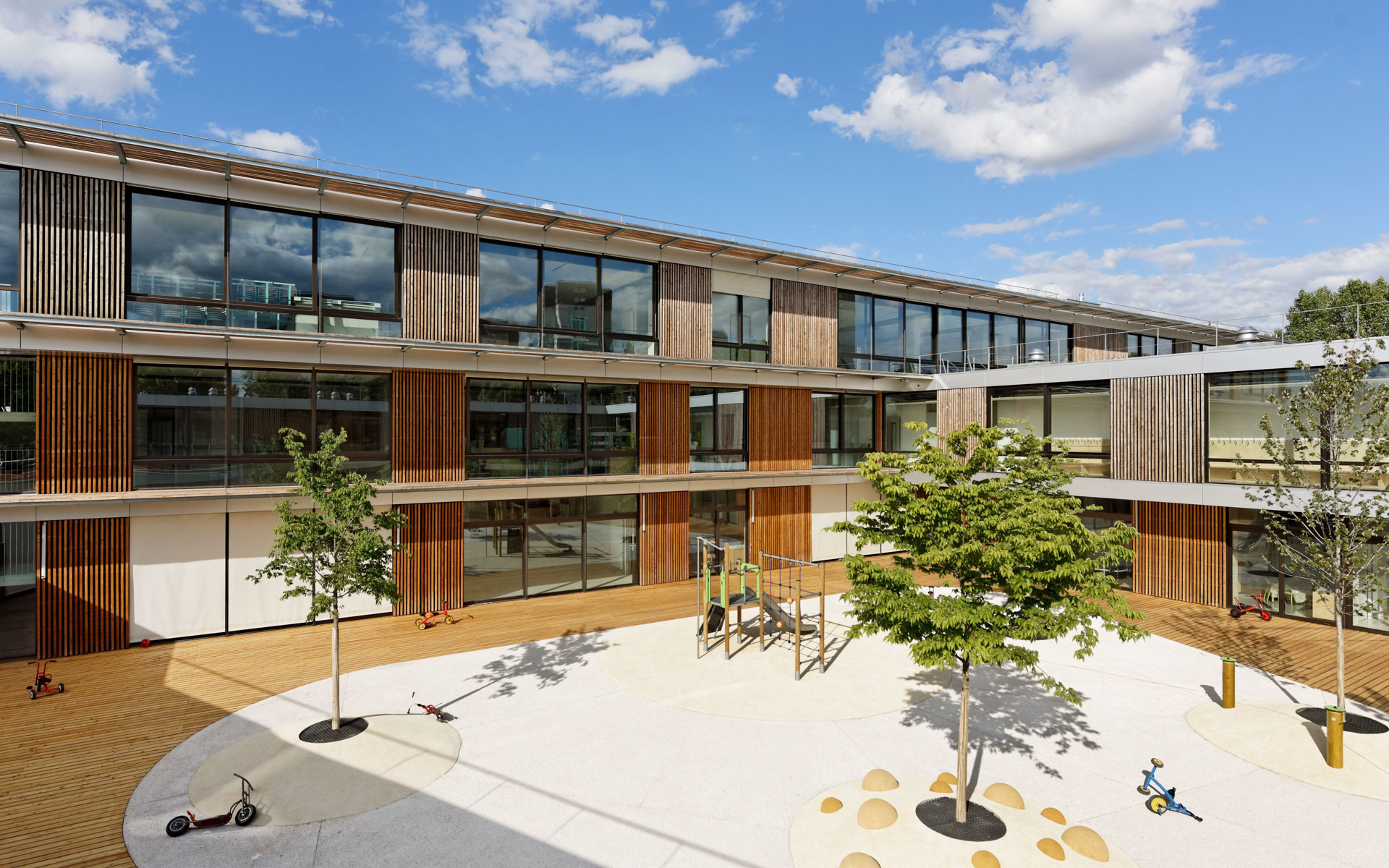















































































Dunoyer de Segonzac School Center
Antony |
France –
2020
Client
City of Antony
Start of construction
09 | 2016
Size
5 447 m²
Construction budget
11.35 M€
Competition winner
2014
Completion
02 | 2020
In France school buildings play a crucial role in the development of children and teenagers who spend almost their entire day there. This makes their architectural quality for French municipalities even more important than elsewhere.
Antony is part of the Métropole du Grand Paris, and it takes just 20 minutes to get to the center of Paris. The new elementary school with kindergarten is the result of a winning competition and represents a massive improvement compared to the old school it replaces.
To fit into the cityscape, provide ample space for a central playground, and ensure optimal sunlight for the classrooms, the structure adheres to the property boundaries. Abundant natural daylight, open, bright spaces, plenty of outdoor areas, and a direct connection to these spaces were the essential planning criteria. The sunlight was simulated throughout the year. The building sections vary in height: three floors in the northeast, two in the northwest, and one along the curving road from southwest to southeast. This allows optimal illuminate of the playground and classrooms and keeps energy consumption low.
The school is composed of four sections that enclose a large, trapezoidal courtyard. A vast terrace for the first-floor classrooms forms the airy, sunny, child- and activity-friendly heart of this school.
A multipurpose hall on the ground floor is prominently located on the curve of the street. It is designed as a space for children’s play, sports, and movement, but is also suitable for events. It serves as a connection between the large canteen and the entrance in the western wing of the school. This entire sequence of rooms along the street is embraced with a polygonal, translucent facade made of glass and expanded metal.
This façade allows children to be connected to the urban space and assures natural lighting, ventilation, and signifies openness. Surrounded by a wide, red-colored pavement, the hall rises towards the curve to a room height of four meters. The roof itself serves as a yard for the primary school and its inclination leads to shallow wooden seating steps, with a barely visible stainless-steel net serving both as a ball net and fall protection.
In this modern school building, open and transparent elements dominate. On the ground floor are the groups of the youngest students, with floor-to-ceiling glass facades providing a direct view to the spacious playground. This playground presents itself as an art landscape with subtle hills surrounded by trees and play areas. On the upper floor, the classrooms continue the concept of openness and are oriented towards generous, partly covered, wooden terraces. Function and form go hand in hand. These terraces provide protection and shade, thus in rainy weather the outdoor area remains usable.
The architecture inside the building reflects a balance of aesthetics and function. Floor-to-ceiling wooden panels deliberately break up the glass facades and integrate the heating. These systems not only regulate the temperature but also the air quality. When the CO2 level rises, this intelligent ventilation system provides fresh air. Looking at the material, exposed concrete and wood dominate – robust and yet warm materials. Multifunctional wooden elements serve as shelves, seats, and wardrobes.
This school embodies an architecture that is both robust and inviting – a stage for everyday life. The focus is on the open spaces for individual growth and development.
Architect: Dietmar Feichtinger Architectes
Structural Consultant : Quadriplus , Cogeci
Environment : Etamine
Acoustic Engineer : Thermibel
HVAC Planners: Katene – Fluid
Economist: Procobat
Technical controller : Risk Control
Antony is part of the Métropole du Grand Paris, and it takes just 20 minutes to get to the center of Paris. The new elementary school with kindergarten is the result of a winning competition and represents a massive improvement compared to the old school it replaces.
To fit into the cityscape, provide ample space for a central playground, and ensure optimal sunlight for the classrooms, the structure adheres to the property boundaries. Abundant natural daylight, open, bright spaces, plenty of outdoor areas, and a direct connection to these spaces were the essential planning criteria. The sunlight was simulated throughout the year. The building sections vary in height: three floors in the northeast, two in the northwest, and one along the curving road from southwest to southeast. This allows optimal illuminate of the playground and classrooms and keeps energy consumption low.
The school is composed of four sections that enclose a large, trapezoidal courtyard. A vast terrace for the first-floor classrooms forms the airy, sunny, child- and activity-friendly heart of this school.
A multipurpose hall on the ground floor is prominently located on the curve of the street. It is designed as a space for children’s play, sports, and movement, but is also suitable for events. It serves as a connection between the large canteen and the entrance in the western wing of the school. This entire sequence of rooms along the street is embraced with a polygonal, translucent facade made of glass and expanded metal.
This façade allows children to be connected to the urban space and assures natural lighting, ventilation, and signifies openness. Surrounded by a wide, red-colored pavement, the hall rises towards the curve to a room height of four meters. The roof itself serves as a yard for the primary school and its inclination leads to shallow wooden seating steps, with a barely visible stainless-steel net serving both as a ball net and fall protection.
In this modern school building, open and transparent elements dominate. On the ground floor are the groups of the youngest students, with floor-to-ceiling glass facades providing a direct view to the spacious playground. This playground presents itself as an art landscape with subtle hills surrounded by trees and play areas. On the upper floor, the classrooms continue the concept of openness and are oriented towards generous, partly covered, wooden terraces. Function and form go hand in hand. These terraces provide protection and shade, thus in rainy weather the outdoor area remains usable.
The architecture inside the building reflects a balance of aesthetics and function. Floor-to-ceiling wooden panels deliberately break up the glass facades and integrate the heating. These systems not only regulate the temperature but also the air quality. When the CO2 level rises, this intelligent ventilation system provides fresh air. Looking at the material, exposed concrete and wood dominate – robust and yet warm materials. Multifunctional wooden elements serve as shelves, seats, and wardrobes.
This school embodies an architecture that is both robust and inviting – a stage for everyday life. The focus is on the open spaces for individual growth and development.
Architect: Dietmar Feichtinger Architectes
Structural Consultant : Quadriplus , Cogeci
Environment : Etamine
Acoustic Engineer : Thermibel
HVAC Planners: Katene – Fluid
Economist: Procobat
Technical controller : Risk Control
