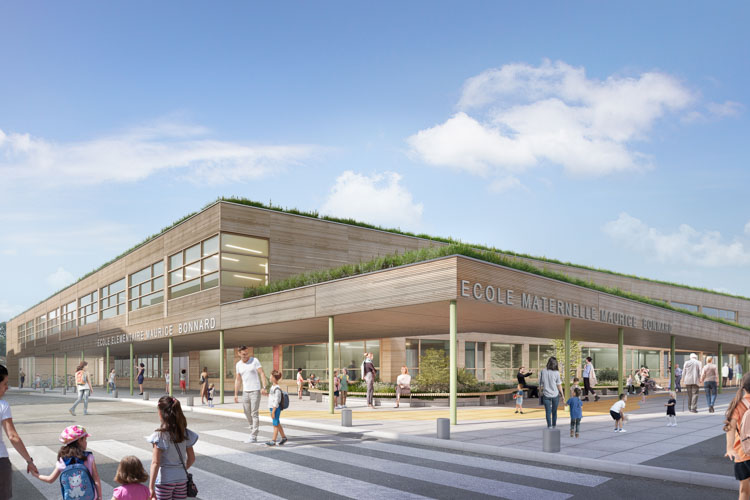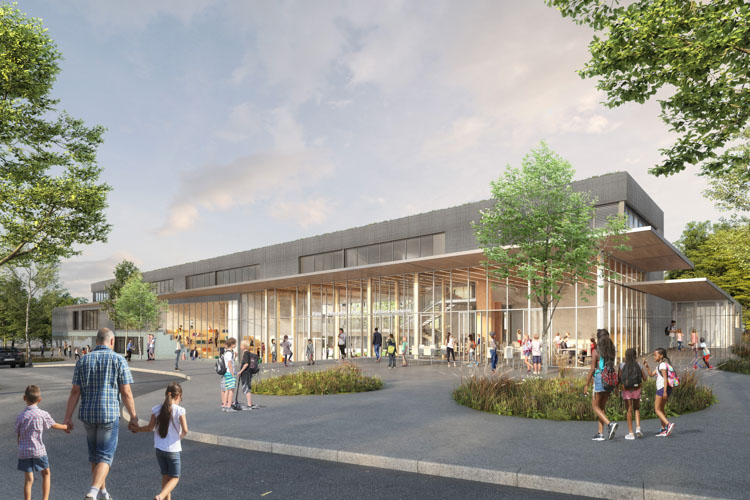
















































































School Center
Gloggnitz |
Austria –
2019
Client
City of Gloggnitz
Start of construction
06 | 2017
Size
8 844 m²
Construction budget
22.42 M€
Competition winner
2015
Completion
09 | 2019
EUMies Award 22, nomination
ZV Bauherrenpreis 2021 Client Award
Wood Award, Lower Austria 2021, Special mention
The school center in Gloggnitz not only represents a clear commitment to education but also stands as an architectural statement. The decision to build a new school center was taken by the municipality to revitalize the declining town center and make the city more appealing to young families. 4 different schools are united in the building. Primary school, secondary school with a focus on sport, 2 classes for children with disabilities but with the possibility to integrate courses of different levels and a one-year special preparation for adolescent desiring to continue with an apprentice.
Architecturally, the school center embodies transparency, integration, and openness to the community. The glass base symbolizes the institution’s openness, while the cantilevered first floor provides a sheltered entrance area. The centerpiece of the design, the sports areas, reflect the educational motif of ‘being and learning together’ and create a central meeting point for students, teachers, and parents.
The building’s clear structure ensures intuitive orientation. The ground floor houses specialized units as for physics and special workshops that are easily accessible, while the regular classrooms on the first floor are arranged around a wooden rooftop terrace. The teacher areas on the second floor offer a tranquil work environment with view on the city and the beautiful landscape.
Upon entering the foyer, one perceives the central element of this complex design: three sports areas form a spacious, 7.88-meter high, visible volume that serves as the spatial and conceptual center of the square floor plan. Skylights illuminate this open, central area, which spans 30 meters without support thanks to a delicate, optimized, three-dimensional steel framework.
The architecture of this volume translates the ambitious, educational program of the new open and inclusive school into three dimensions. The focus of the undergrad school is on sports, as movement is essential for all children, promoting concentration, coordination, and holistic learning abilities. The spaces adapted to different activities – the main gymnasium, the gymnastics hall, the climbing wall – traverse all levels from the basement to the rooftop terrace on the first floor. This space forms the luminous center of the foyer: Glass balustrades and finely tensioned rope nets, serving as fall protection and ball containment, create a visually continuous open space. On two sides, the sports areas are framed by seating behind glass balustrades, turning the gymnasiums into a stage.
The base level, serving as the foundation, features elegant exposed concrete, as do the structurally important bracing walls of the staircases. In contrast, the thin steel columns on the upper floor, working in tandem with solid laminated timber walls, form a harmonious structural system. The gently sloping, non-walkable roofs underscore the building’s ecological aspect with their extensive greenery.
Special attention was given to the ventilation concept, crucial for both student well-being and the building’s energy efficiency. The combination of natural window ventilation and mechanical ventilation ensures optimal air hygiene and contributes to efficient energy utilization. This is based on continuous CO2 measurements in the room.
Classroom heating is achieved through low-temperature radiators. The energy source consists of locally produced wood chips, making it climate-neutral.
The school center in Gloggnitz is not just a place of learning but also a central element in the urban fabric and a testament to modern, sustainable architecture. It demonstrates how through bold decisions and thoughtful planning, a space can be created that harmoniously connects education, community, and architecture.
Architect: Dietmar Feichtinger Architectes
Structural Consultant : Werkraum Wien
Local architecte: Rupert Siller ZT GmbH
Building services engineering & building physics : Bauklimatik Gmbh
Electrical consultant : Hross & Partner Gmbh
Fire consultant : Adsum Gmbh
ZV Bauherrenpreis 2021 Client Award
Wood Award, Lower Austria 2021, Special mention
The school center in Gloggnitz not only represents a clear commitment to education but also stands as an architectural statement. The decision to build a new school center was taken by the municipality to revitalize the declining town center and make the city more appealing to young families. 4 different schools are united in the building. Primary school, secondary school with a focus on sport, 2 classes for children with disabilities but with the possibility to integrate courses of different levels and a one-year special preparation for adolescent desiring to continue with an apprentice.
Architecturally, the school center embodies transparency, integration, and openness to the community. The glass base symbolizes the institution’s openness, while the cantilevered first floor provides a sheltered entrance area. The centerpiece of the design, the sports areas, reflect the educational motif of ‘being and learning together’ and create a central meeting point for students, teachers, and parents.
The building’s clear structure ensures intuitive orientation. The ground floor houses specialized units as for physics and special workshops that are easily accessible, while the regular classrooms on the first floor are arranged around a wooden rooftop terrace. The teacher areas on the second floor offer a tranquil work environment with view on the city and the beautiful landscape.
Upon entering the foyer, one perceives the central element of this complex design: three sports areas form a spacious, 7.88-meter high, visible volume that serves as the spatial and conceptual center of the square floor plan. Skylights illuminate this open, central area, which spans 30 meters without support thanks to a delicate, optimized, three-dimensional steel framework.
The architecture of this volume translates the ambitious, educational program of the new open and inclusive school into three dimensions. The focus of the undergrad school is on sports, as movement is essential for all children, promoting concentration, coordination, and holistic learning abilities. The spaces adapted to different activities – the main gymnasium, the gymnastics hall, the climbing wall – traverse all levels from the basement to the rooftop terrace on the first floor. This space forms the luminous center of the foyer: Glass balustrades and finely tensioned rope nets, serving as fall protection and ball containment, create a visually continuous open space. On two sides, the sports areas are framed by seating behind glass balustrades, turning the gymnasiums into a stage.
The base level, serving as the foundation, features elegant exposed concrete, as do the structurally important bracing walls of the staircases. In contrast, the thin steel columns on the upper floor, working in tandem with solid laminated timber walls, form a harmonious structural system. The gently sloping, non-walkable roofs underscore the building’s ecological aspect with their extensive greenery.
Special attention was given to the ventilation concept, crucial for both student well-being and the building’s energy efficiency. The combination of natural window ventilation and mechanical ventilation ensures optimal air hygiene and contributes to efficient energy utilization. This is based on continuous CO2 measurements in the room.
Classroom heating is achieved through low-temperature radiators. The energy source consists of locally produced wood chips, making it climate-neutral.
The school center in Gloggnitz is not just a place of learning but also a central element in the urban fabric and a testament to modern, sustainable architecture. It demonstrates how through bold decisions and thoughtful planning, a space can be created that harmoniously connects education, community, and architecture.
Architect: Dietmar Feichtinger Architectes
Structural Consultant : Werkraum Wien
Local architecte: Rupert Siller ZT GmbH
Building services engineering & building physics : Bauklimatik Gmbh
Electrical consultant : Hross & Partner Gmbh
Fire consultant : Adsum Gmbh


