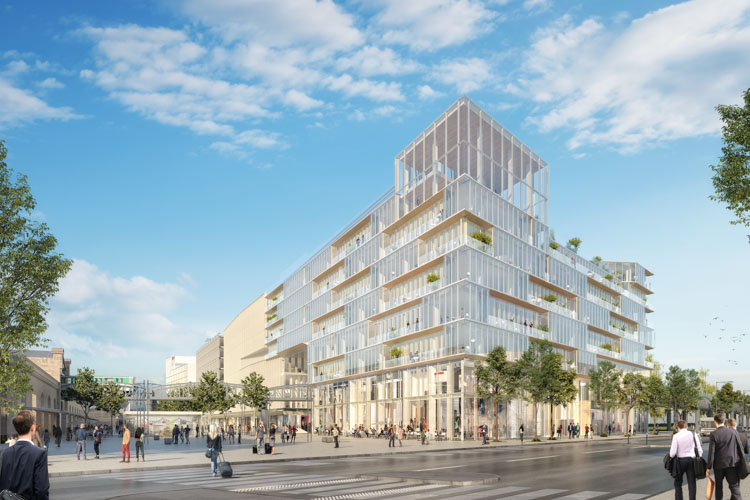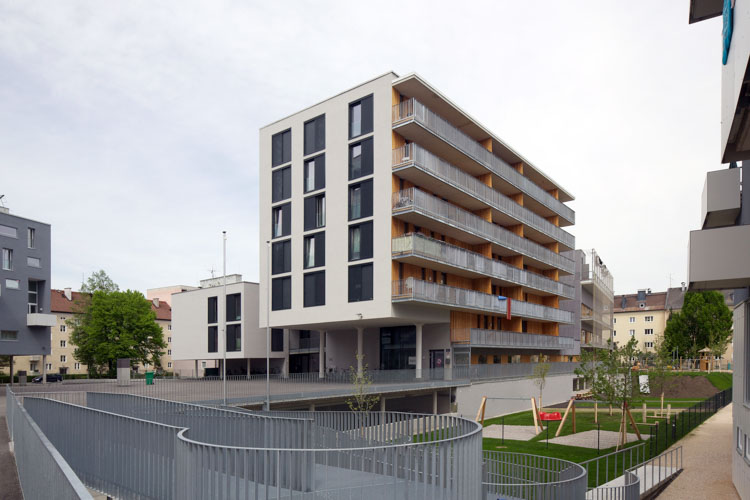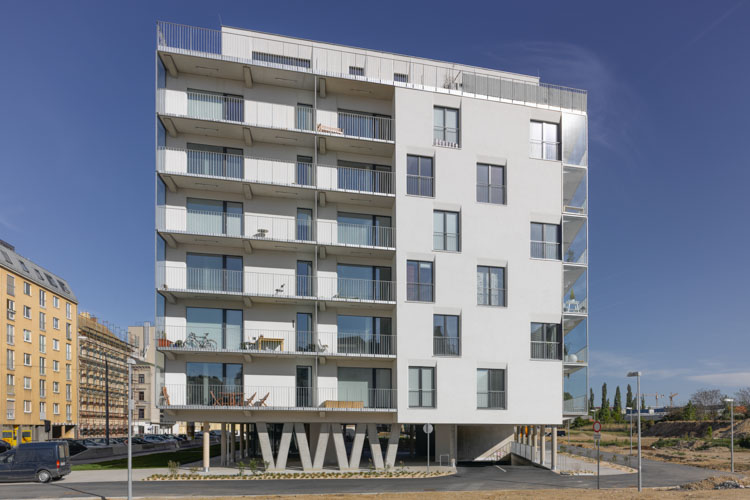















































Housing Castagnary
Paris XV |
France –
2016
Client
RIVP
Start of construction
03 | 2015
Size
881 m²
Construction budget
2.3 M€
Competition winner
2008
Completion
07 | 2016
The new building is aligned with rue Castagnary and develops in an L-shape, with a return against the neighboring building to the north. Substantially the same size as the existing construction, it establishes a visual relationship with the buildings opposite. Its intermediate scale ensures urban continuity and neighborhood density.
The building is clad in white metal strips that match the dominant color of the neighborhood. The design is contemporary, reflecting the finesse and attention to detail of some of the buildings in the district. The rhythm of the opening’s echoes that of the surrounding buildings, and the large vertical openings are inspired by Parisian windows.
The facades overlooking the garden are made of white lacquered metal cladding, laid out in an irregular pattern. The gables, meanwhile, feature concrete as the construction material.
Suspended balconies make the eastern corner lighter and give the homes the pleasure of an individual outdoor space. Each dwelling has a south-facing balcony, and the windows overlooking the garden are fitted with external blinds. Solar panels are fixed on the roof.
The architectural style of the façade ensures that the building blends into the street, while giving it a strong identity. The play of movable panels and the variation in the slope of the slats bring the façade to life.
Architect: Dietmar Feichtinger Architectes
Structural Consultant: AR-C
Engineers fluids+ Electricity : Inex –
Acoustic Engineering: Cabinet Jean-Paul Lamoureux
Economist : AE Bretagne
HQE Profile A | BBC Effinergie
QUALITEL certification
The building is clad in white metal strips that match the dominant color of the neighborhood. The design is contemporary, reflecting the finesse and attention to detail of some of the buildings in the district. The rhythm of the opening’s echoes that of the surrounding buildings, and the large vertical openings are inspired by Parisian windows.
The facades overlooking the garden are made of white lacquered metal cladding, laid out in an irregular pattern. The gables, meanwhile, feature concrete as the construction material.
Suspended balconies make the eastern corner lighter and give the homes the pleasure of an individual outdoor space. Each dwelling has a south-facing balcony, and the windows overlooking the garden are fitted with external blinds. Solar panels are fixed on the roof.
The architectural style of the façade ensures that the building blends into the street, while giving it a strong identity. The play of movable panels and the variation in the slope of the slats bring the façade to life.
Architect: Dietmar Feichtinger Architectes
Structural Consultant: AR-C
Engineers fluids+ Electricity : Inex –
Acoustic Engineering: Cabinet Jean-Paul Lamoureux
Economist : AE Bretagne
HQE Profile A | BBC Effinergie
QUALITEL certification


