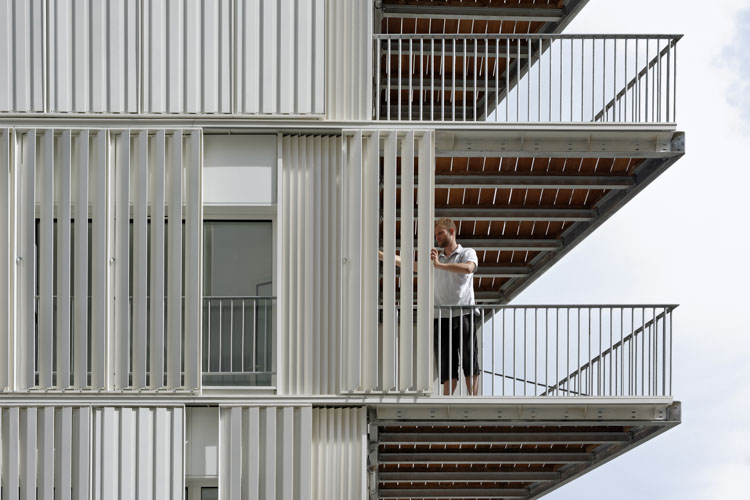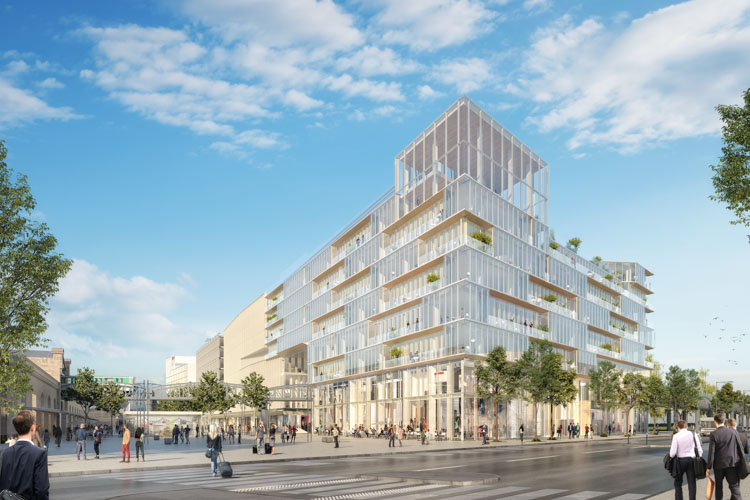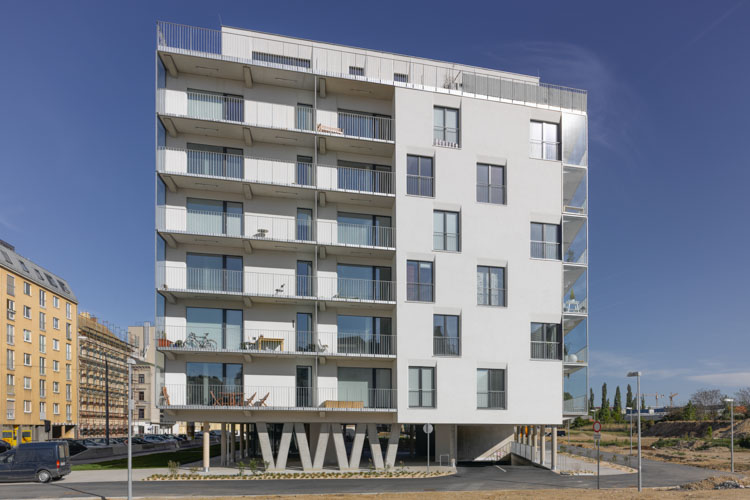



































Housing and Kindergarten Stadtwerk
Salzburg |
Austria –
2012
Client
GSWB
Start of construction
02 | 210
Size
6 390 m²
Construction budget
7.10 M€
Competition winner
2008
Completion
02 | 2012
The newly erected housing in Salzburg’s Lehen features two main structures dominating the northwest site, separated by a pedestrian pathway. Each building integrates two segments of varying heights, with one positioned slightly behind the other. Vertical architectural elements, such as staircases and elevators, seamlessly bridge the underground parking with the levels above, ensuring luminosity from both sides. These vertical cores are interlinked with the building’s lower residential segment.
Ground floor residences are enriched with personal garden spaces, offering a natural barrier from the adjacent walkway. Elevated residential units feature balconies facing west, providing an outdoor area for each apartment.
Aesthetically, the outer façades of these units are adorned with breathable wooden cladding, while wooden elements also grace the balconies. In contrast, the inner façades, facing the walkway, offers a refined design characterized by light-toned plaster thermal insulation.
Towards the northeast, the structure encapsulates a three-story kindergarten. This section is oriented to welcome the morning light with its east-facing classrooms. A western open staircase provides connectivity between its floors. Its rooftop serves dual purposes: sports and recreational activities, safeguarded by protective netting. Horizontal light strips and full-height balconies accentuate the kindergarten’s façade.
The southeastern structure’s ground level complements the kindergarten. It houses primary facilities such as the main entrance, dining area, kitchen, and staff quarters. Its south-facing entry ensures uncomplicated access from parking zones. Above, the residential quarters echo the northwest units in terms of their double-sided illumination and frontal balconies.
Architect: Dietmar Feichtinger Architectes
Structural Consultant: Kraibacher
Landscape planning: Land In Sicht
Engineers Fluids: Tb Stampfer
Engineers electricity Cfo/Cfa : Tb Hermann
Ground floor residences are enriched with personal garden spaces, offering a natural barrier from the adjacent walkway. Elevated residential units feature balconies facing west, providing an outdoor area for each apartment.
Aesthetically, the outer façades of these units are adorned with breathable wooden cladding, while wooden elements also grace the balconies. In contrast, the inner façades, facing the walkway, offers a refined design characterized by light-toned plaster thermal insulation.
Towards the northeast, the structure encapsulates a three-story kindergarten. This section is oriented to welcome the morning light with its east-facing classrooms. A western open staircase provides connectivity between its floors. Its rooftop serves dual purposes: sports and recreational activities, safeguarded by protective netting. Horizontal light strips and full-height balconies accentuate the kindergarten’s façade.
The southeastern structure’s ground level complements the kindergarten. It houses primary facilities such as the main entrance, dining area, kitchen, and staff quarters. Its south-facing entry ensures uncomplicated access from parking zones. Above, the residential quarters echo the northwest units in terms of their double-sided illumination and frontal balconies.
Architect: Dietmar Feichtinger Architectes
Structural Consultant: Kraibacher
Landscape planning: Land In Sicht
Engineers Fluids: Tb Stampfer
Engineers electricity Cfo/Cfa : Tb Hermann


