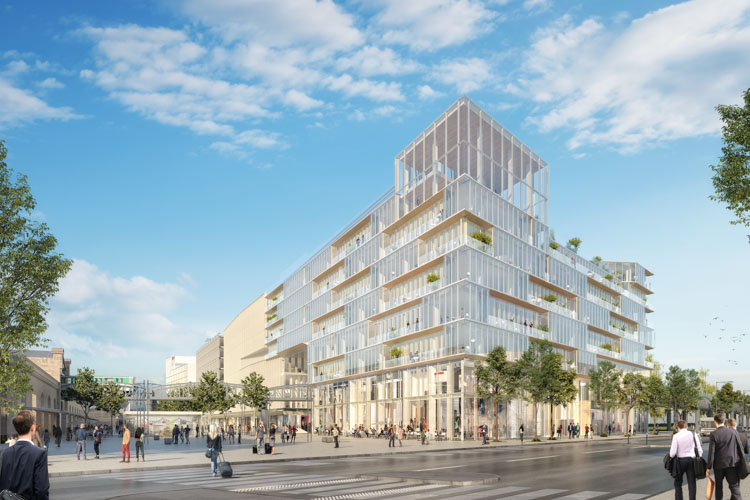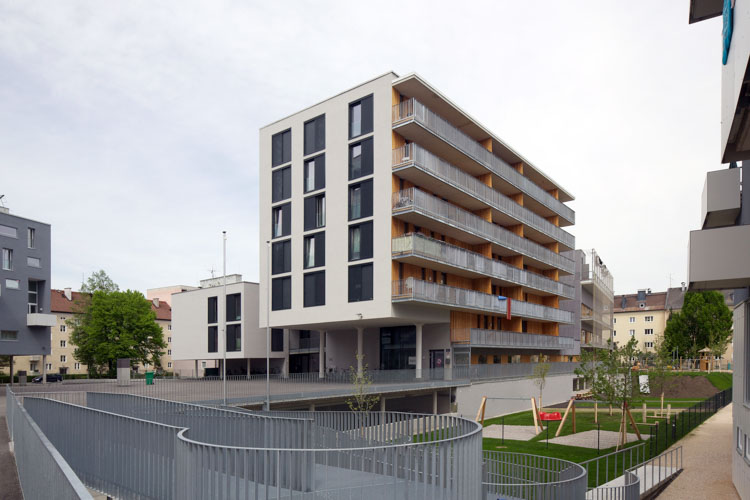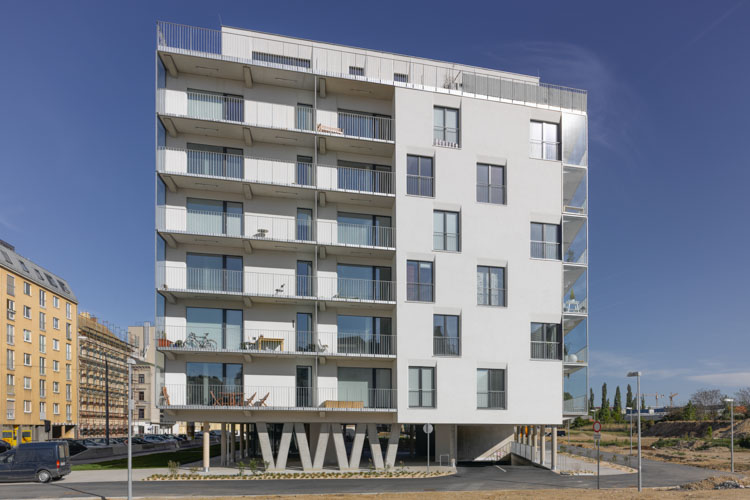















































Housing Castagnary
Paris XV |
France –
2016
Client
RIVP
Start of construction
03 | 2015
Size
881 m²
Construction budget
2.3 M€
Competition winner
2008
Completion
07 | 2016
The new building is carefully aligned with rue Castagnary and takes on an L-shaped configuration, with one side connecting to the neighboring building to the north. In terms of size, it closely matches the existing structure, establishing a visual rapport with the buildings opposite. Its intermediate scale serves to maintain urban continuity and neighborhood density.
The building is enveloped in white metal strips, harmonizing with the predominant color palette of the neighborhood.
The rhythm of the opening’s mirrors that of the surrounding structures, and the large vertical windows draw inspiration from traditional Parisian ones. For the facades overlooking the garden, white lacquered metal cladding is employed, arranged in an irregular pattern. Meanwhile, the gables feature concrete as the primary construction material. To enhance the eastern corner and provide each residence with an individual outdoor space, balconies are suspended.
The architectural style of the façade ensures that the building blends into the street, while giving it a strong identity. The interplay of movable panels and the variation in the slope of the slats infuse vitality into the façade’s design. Solar panels are thoughtfully integrated into the roof for sustainable energy generation.
Architect: Dietmar Feichtinger Architectes
Structural Consultant: Ar-c
Engineers fluids+ Electricity : Inex
Acoustic Engineering: Cabinet Jean-Paul Lamoureux
Economist : AE Bretagne
The building is enveloped in white metal strips, harmonizing with the predominant color palette of the neighborhood.
The rhythm of the opening’s mirrors that of the surrounding structures, and the large vertical windows draw inspiration from traditional Parisian ones. For the facades overlooking the garden, white lacquered metal cladding is employed, arranged in an irregular pattern. Meanwhile, the gables feature concrete as the primary construction material. To enhance the eastern corner and provide each residence with an individual outdoor space, balconies are suspended.
The architectural style of the façade ensures that the building blends into the street, while giving it a strong identity. The interplay of movable panels and the variation in the slope of the slats infuse vitality into the façade’s design. Solar panels are thoughtfully integrated into the roof for sustainable energy generation.
Architect: Dietmar Feichtinger Architectes
Structural Consultant: Ar-c
Engineers fluids+ Electricity : Inex
Acoustic Engineering: Cabinet Jean-Paul Lamoureux
Economist : AE Bretagne


