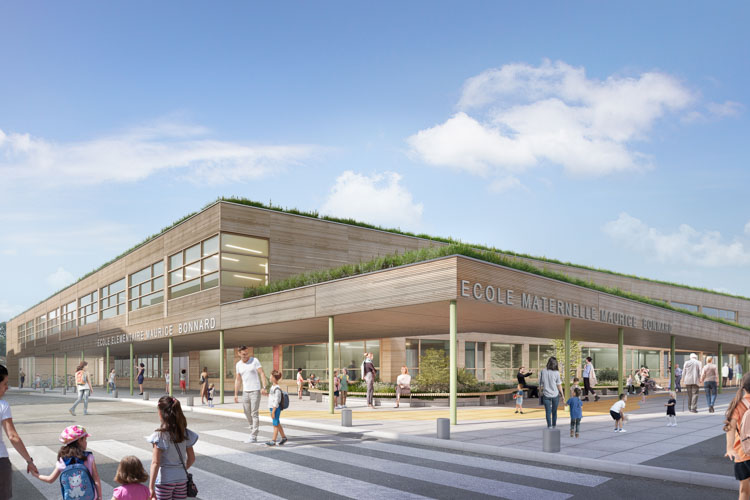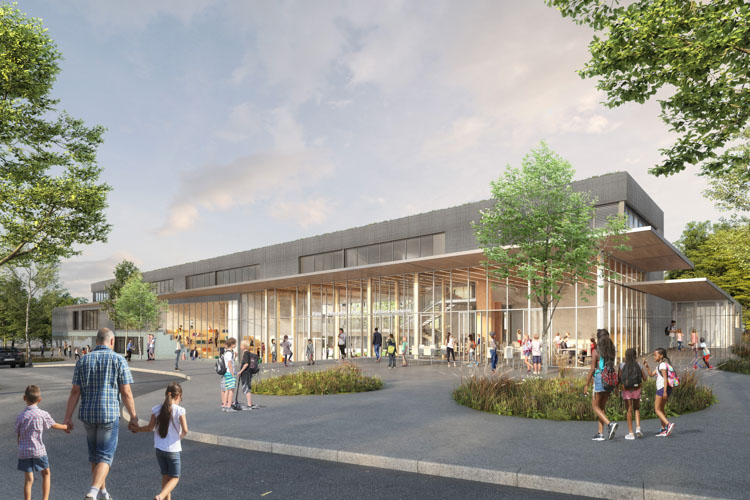



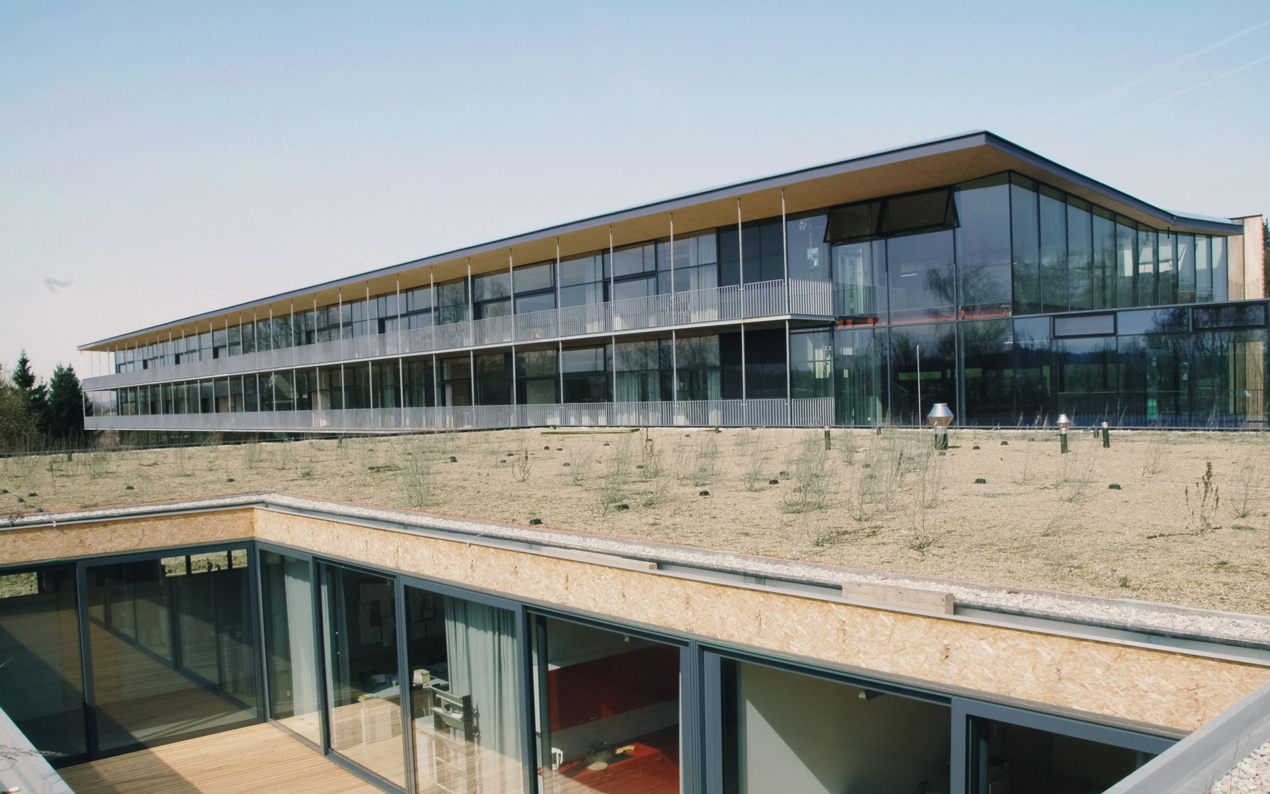

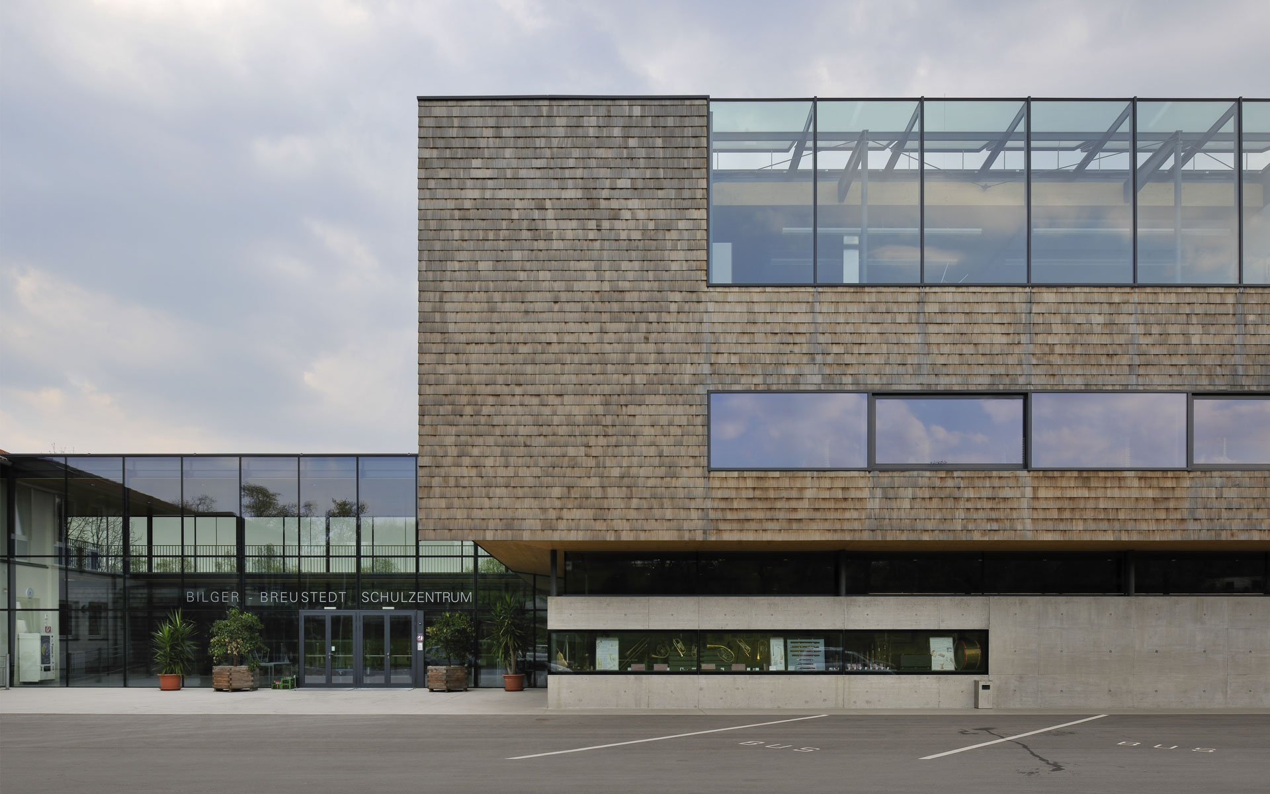

















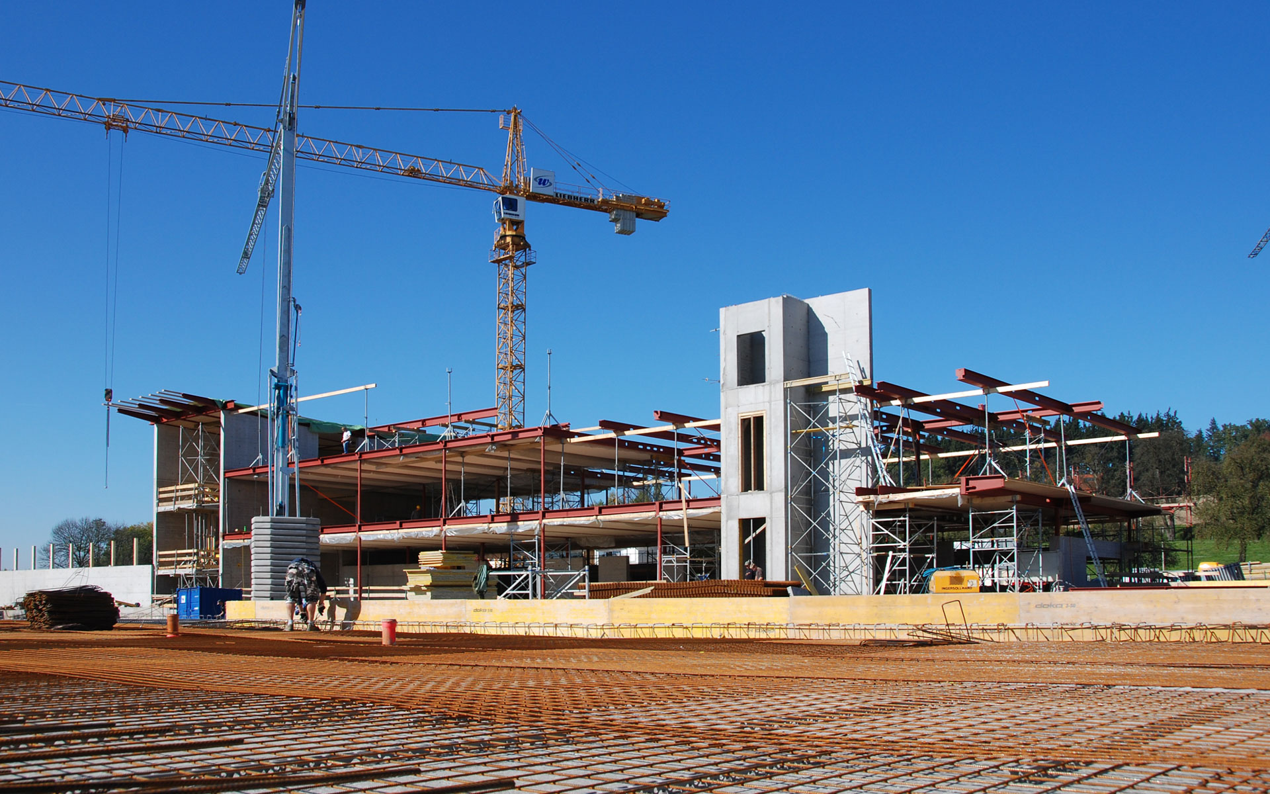







































































Bilger Breustedt School Center
Taufkirchen-an-der-Pram |
Austria –
2009
Client
Municipality Taufkirchen-an-der-Pram
Start of construction
03 | 2007
Size
5 152 m²
Construction budget
11.86 M€
Competition winner
2006
Completion
02 | 2009
Ernst Anton Plischke Award, 2011 Special mention
Wood Award, Land of Upper Austria 2009
ZV Bauherrenpreis Client Award 2009
In 2009, an architecturally sophisticated school building was unveiled in Taufkirchen an der Pram, Austria. Designed by Dietmar Feichtinger, known for technical finesse, it has been the competition-winning entry. Positioned southwest of Taufkirchen, it spans the road-facing secondary school, music school, gymnasium, and local history museum in a multi-story structure. Adjacent is a single-level pavilion housing the primary school, flanked by ample terraces that link to the Pram River’s natural expanse.
This distinction is evident in the facades: a closed shingle and glass exterior faces the town and main road, while the south side boasts balconies, generous glass elements, and roof overhangs connecting to the outdoors. The structure’s openness is maintained throughout, highlighted by a steel and glass cube foyer linking functions and continuous glass features.
The gymnasium’s design serves as the foundation for the building’s airy theme, with it’s steel structure supporting the upper floors, timber infill, and visible materials like steel and wood. Timber’s rapid assembly and compatibility with steel justified its extensive use, and simple connections between the materials were adopted.
Architect: Dietmar Feichtinger Architectes
Structural consultant: Werkraum Wien; Abh
Very High Energy Performance Building and Recycled materials
Wood Award, Land of Upper Austria 2009
ZV Bauherrenpreis Client Award 2009
In 2009, an architecturally sophisticated school building was unveiled in Taufkirchen an der Pram, Austria. Designed by Dietmar Feichtinger, known for technical finesse, it has been the competition-winning entry. Positioned southwest of Taufkirchen, it spans the road-facing secondary school, music school, gymnasium, and local history museum in a multi-story structure. Adjacent is a single-level pavilion housing the primary school, flanked by ample terraces that link to the Pram River’s natural expanse.
This distinction is evident in the facades: a closed shingle and glass exterior faces the town and main road, while the south side boasts balconies, generous glass elements, and roof overhangs connecting to the outdoors. The structure’s openness is maintained throughout, highlighted by a steel and glass cube foyer linking functions and continuous glass features.
The gymnasium’s design serves as the foundation for the building’s airy theme, with it’s steel structure supporting the upper floors, timber infill, and visible materials like steel and wood. Timber’s rapid assembly and compatibility with steel justified its extensive use, and simple connections between the materials were adopted.
Architect: Dietmar Feichtinger Architectes
Structural consultant: Werkraum Wien; Abh
Very High Energy Performance Building and Recycled materials
