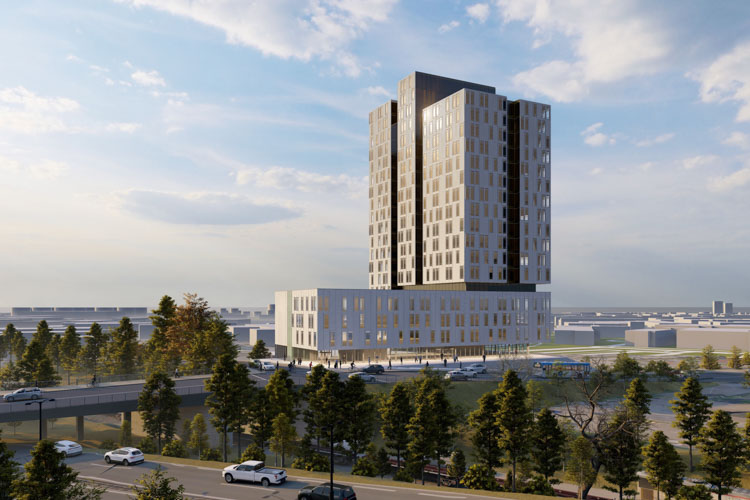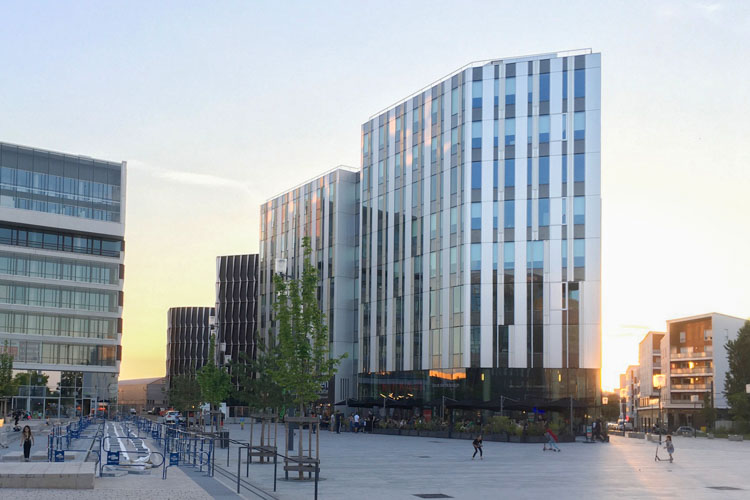



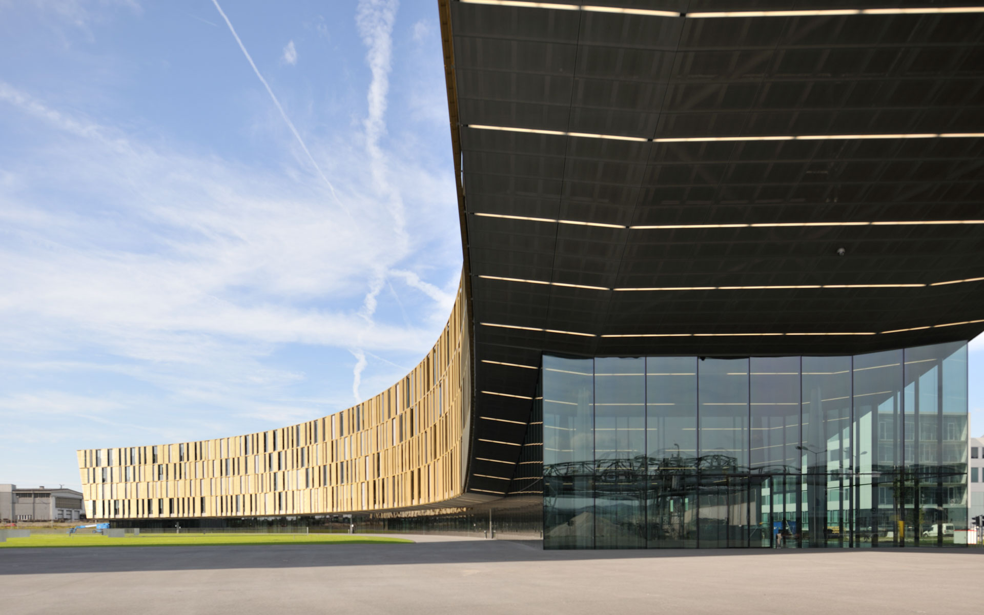
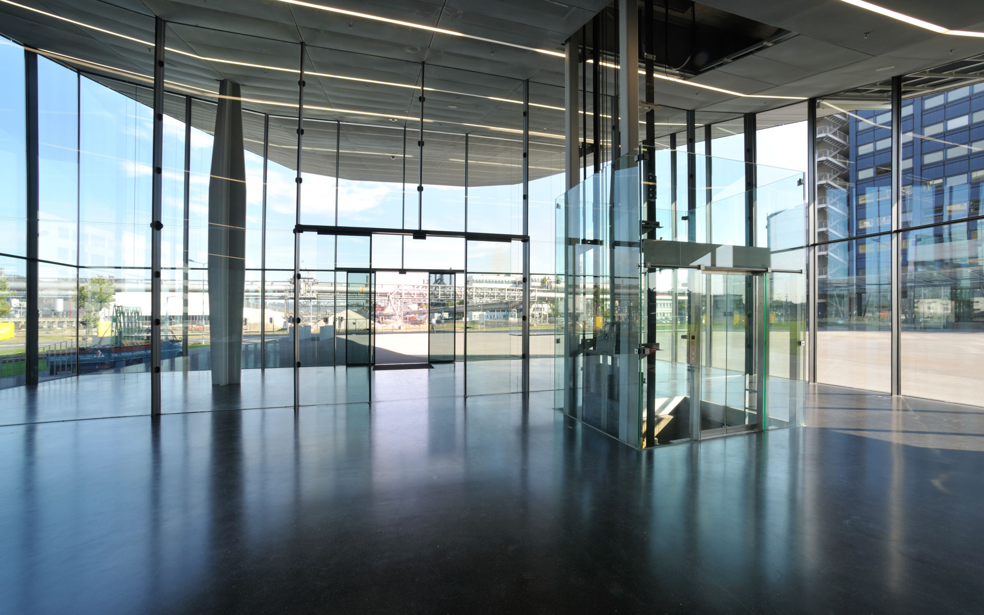








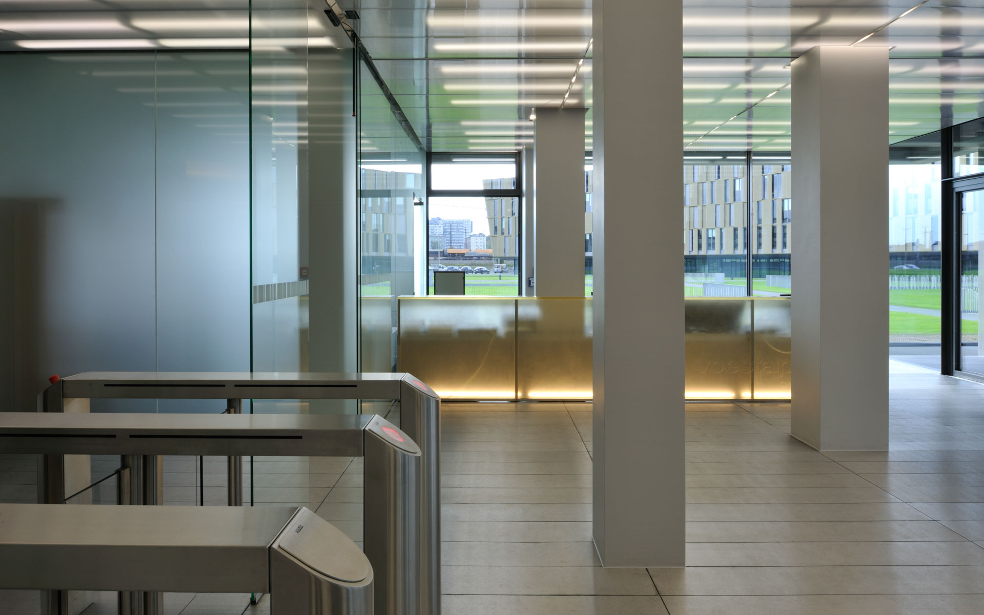




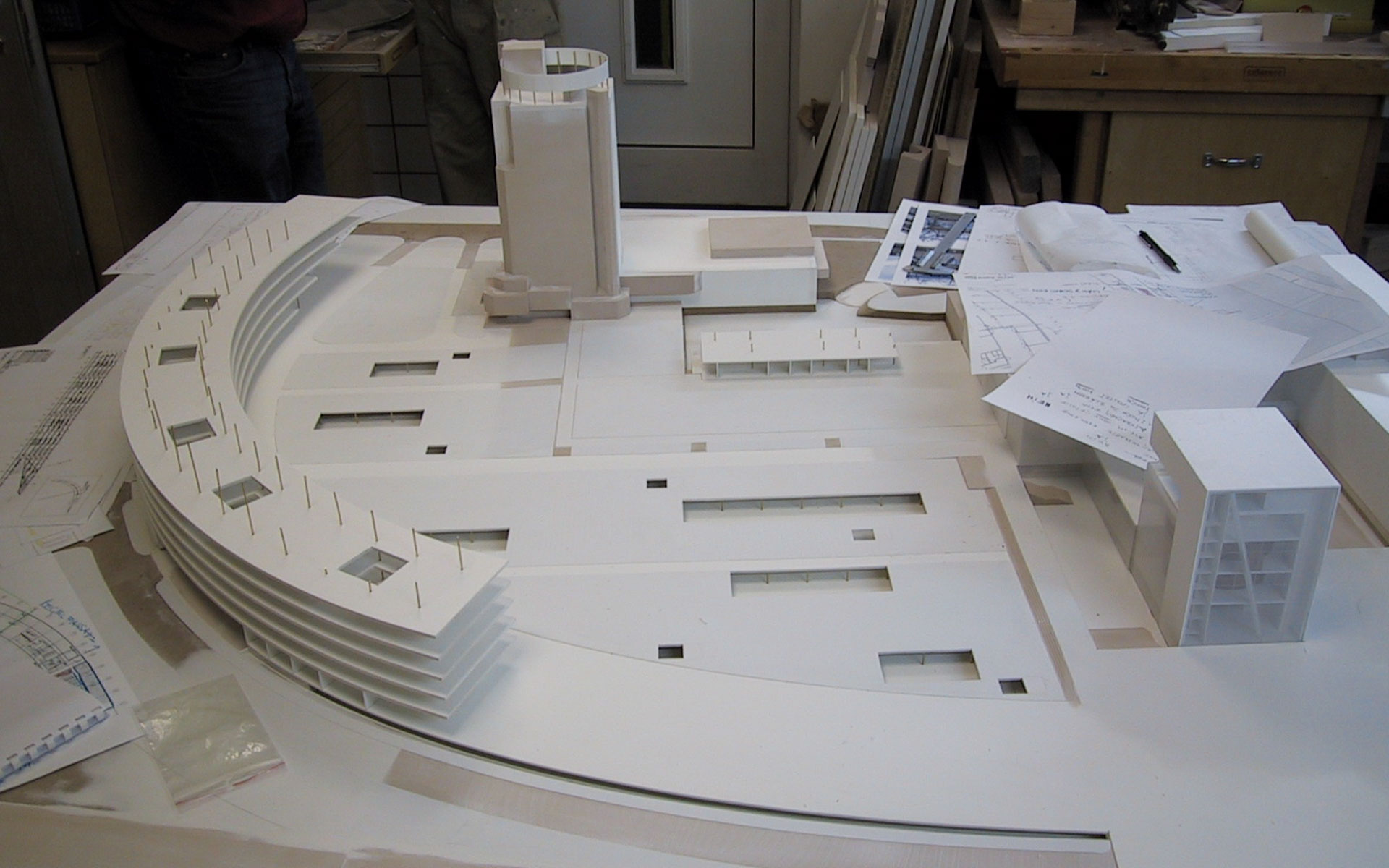







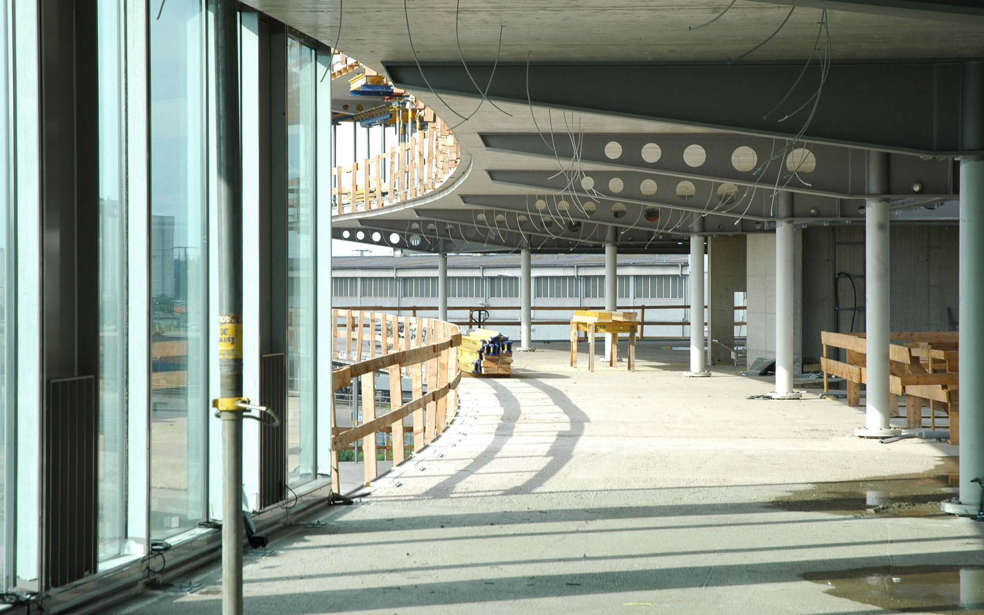


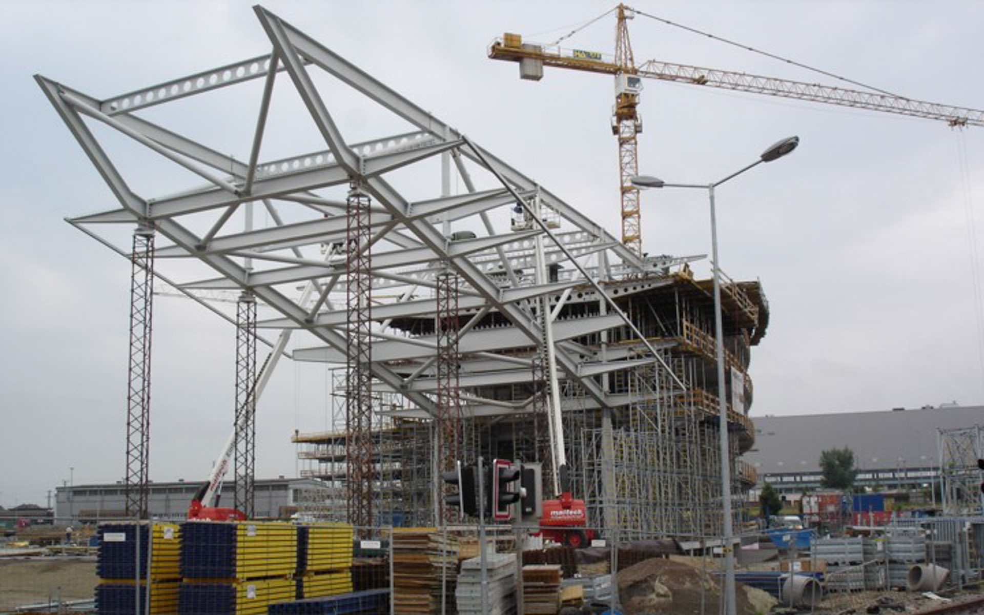






























































Voestalpine Financial and Sales Center
Linz |
Austria –
2009
Client
Voest Alpine Stahl GmbH
Start of construction
08 | 2007
Size
10 882 m²
Construction budget
46,4 M€
Competition winner
2006
Completion
10 | 2009
EUMies Award 2011, nomination
Best Office Award 2010, category International
Prix DETAIL, nomination 2010
The Voest steelworks in Linz has established its new and distinguished headquarters for sales and financial operations, situated around a spacious open area.
Linz’s reputation as an industrial hub doesn’t solely owe itself to “the Voest,” the local term for this Upper Austrian enterprise. However, the city’s identity, both internally and externally, seems intricately linked with this steel company, which now holds a global presence. It’s fortunate that “the Voest” recognizes the responsibility that accompanies its stature, extending beyond efforts to enhance air quality in Linz. In this context, the new headquarters for sales and finance, presented by voestalpine Stahl GmbH, serves as a symbol of the city’s industrial influence. Functionally, it excels – the dynamically curved structure with an angled cut at the forefront, adorned with a delicate and adjustable golden façade, even captures the attention of the most casual passerby.
The project’s impactful gesture transformed a previously barren “non-core zone” north of the company’s main headquarters (referred to as BG41) into an expansive yet clearly defined open space that extends towards the southern visitors’ center. Additionally, the project successfully combines three distinct buildings into a cohesive and representative whole. The park, designed by Parisian landscape architects H.Y.L, has the potential to become one of the city’s most remarkable parks, even though it spans two levels. The vertical interlocking of these levels adds value to both the upper and lower areas.
Steel Display
A rigorous approach has been taken to eliminate all motor vehicles from the site. The garage, constructed under the newly created park, with high-quality reinforced concrete, features planted embankments along its open edges, natural cross-ventilation, atrium-based lighting, and glass partitions that create domestic-scale spaces. This garage, with its light-colored polished floor, continues the representation theme initiated above ground level in a masterful manner.
The main entrance to the sales and finance office is impossible to overlook. It’s situated beneath a daring cantilever that maximizes steel’s structural capabilities at the northeastern edge of the building. Here, visitors enter a seemingly boundless glazed foyer, capturing their attention from the steel reception desk on one side to the captivating panorama of cranes, waste piles, and chimneys on the other. A panoramic elevator ascends to the meeting rooms, accessible to the broader public, located within this section of the building. These meeting rooms, both in number and amenities, cater to Linz’s overall requirements and are complemented by a top-floor terrace enveloped in glass walls, offering skyward views. The ground floor, designed as a distinctive plinth with a finely profiled glass façade, houses various “public” functions such as the company’s travel agency, an archive, and the advertising media department.
The actual offices occupy the four upper floors, encased in a shimmering golden exterior. These offices are arranged in a strictly linear, double-loaded layout, with the building’s curvature visually diminishing their perceived length. Along a broad central zone, housing four glass-roofed atriums, the offices are placed. Adjacent to each atrium, there’s an exposed concrete circulation and service core, while the departments’ “living rooms” are positioned in between. Glass partitions, some satin-finished, separate the offices from these communication zones. The interior’s restrained color palette, with gentle shades of gray complemented by light brown wooden floors and vibrant accent colors in the tea kitchen area. The façade’s relatively narrow division into full-height opening steel panels and fixed full-height glass components allows for offices of varying sizes based on specific requirements. Sliding frameless expanded metal shade elements on the exterior and textile glare protection on the interior ensure agreeable lighting conditions. The displayed steel construction – columns and open web beams, as well as the concrete ceiling slabs contribute to easy orientation in the building. The discipline demonstrated in both design and execution contributes an additional layer of understated elegance to the overall impression.
Architect: Dietmar Feichtinger Architectes
Structural Consultant: Schindelar ZT_Gmbh
HQE approach aiming for Very High Energy Performance
Flexible design
Natural ventilation
Biodiversity
Best Office Award 2010, category International
Prix DETAIL, nomination 2010
The Voest steelworks in Linz has established its new and distinguished headquarters for sales and financial operations, situated around a spacious open area.
Linz’s reputation as an industrial hub doesn’t solely owe itself to “the Voest,” the local term for this Upper Austrian enterprise. However, the city’s identity, both internally and externally, seems intricately linked with this steel company, which now holds a global presence. It’s fortunate that “the Voest” recognizes the responsibility that accompanies its stature, extending beyond efforts to enhance air quality in Linz. In this context, the new headquarters for sales and finance, presented by voestalpine Stahl GmbH, serves as a symbol of the city’s industrial influence. Functionally, it excels – the dynamically curved structure with an angled cut at the forefront, adorned with a delicate and adjustable golden façade, even captures the attention of the most casual passerby.
The project’s impactful gesture transformed a previously barren “non-core zone” north of the company’s main headquarters (referred to as BG41) into an expansive yet clearly defined open space that extends towards the southern visitors’ center. Additionally, the project successfully combines three distinct buildings into a cohesive and representative whole. The park, designed by Parisian landscape architects H.Y.L, has the potential to become one of the city’s most remarkable parks, even though it spans two levels. The vertical interlocking of these levels adds value to both the upper and lower areas.
Steel Display
A rigorous approach has been taken to eliminate all motor vehicles from the site. The garage, constructed under the newly created park, with high-quality reinforced concrete, features planted embankments along its open edges, natural cross-ventilation, atrium-based lighting, and glass partitions that create domestic-scale spaces. This garage, with its light-colored polished floor, continues the representation theme initiated above ground level in a masterful manner.
The main entrance to the sales and finance office is impossible to overlook. It’s situated beneath a daring cantilever that maximizes steel’s structural capabilities at the northeastern edge of the building. Here, visitors enter a seemingly boundless glazed foyer, capturing their attention from the steel reception desk on one side to the captivating panorama of cranes, waste piles, and chimneys on the other. A panoramic elevator ascends to the meeting rooms, accessible to the broader public, located within this section of the building. These meeting rooms, both in number and amenities, cater to Linz’s overall requirements and are complemented by a top-floor terrace enveloped in glass walls, offering skyward views. The ground floor, designed as a distinctive plinth with a finely profiled glass façade, houses various “public” functions such as the company’s travel agency, an archive, and the advertising media department.
The actual offices occupy the four upper floors, encased in a shimmering golden exterior. These offices are arranged in a strictly linear, double-loaded layout, with the building’s curvature visually diminishing their perceived length. Along a broad central zone, housing four glass-roofed atriums, the offices are placed. Adjacent to each atrium, there’s an exposed concrete circulation and service core, while the departments’ “living rooms” are positioned in between. Glass partitions, some satin-finished, separate the offices from these communication zones. The interior’s restrained color palette, with gentle shades of gray complemented by light brown wooden floors and vibrant accent colors in the tea kitchen area. The façade’s relatively narrow division into full-height opening steel panels and fixed full-height glass components allows for offices of varying sizes based on specific requirements. Sliding frameless expanded metal shade elements on the exterior and textile glare protection on the interior ensure agreeable lighting conditions. The displayed steel construction – columns and open web beams, as well as the concrete ceiling slabs contribute to easy orientation in the building. The discipline demonstrated in both design and execution contributes an additional layer of understated elegance to the overall impression.
Architect: Dietmar Feichtinger Architectes
Structural Consultant: Schindelar ZT_Gmbh
HQE approach aiming for Very High Energy Performance
Flexible design
Natural ventilation
Biodiversity
