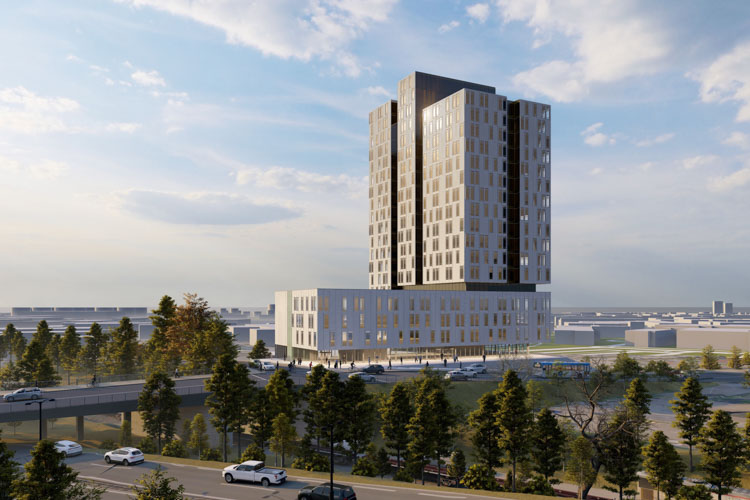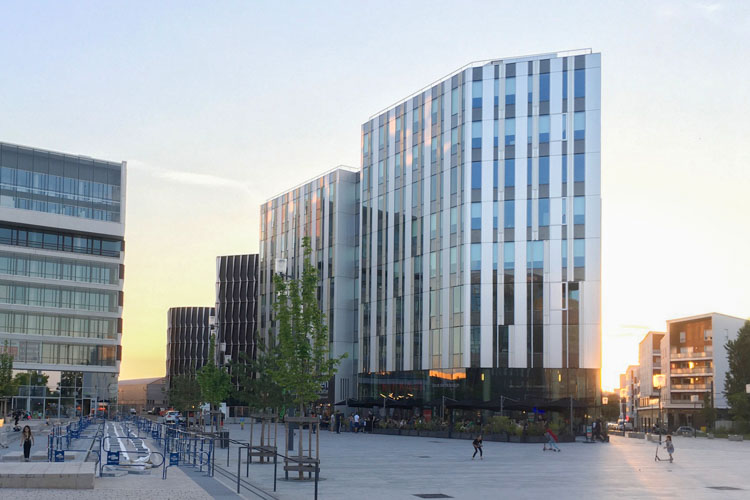



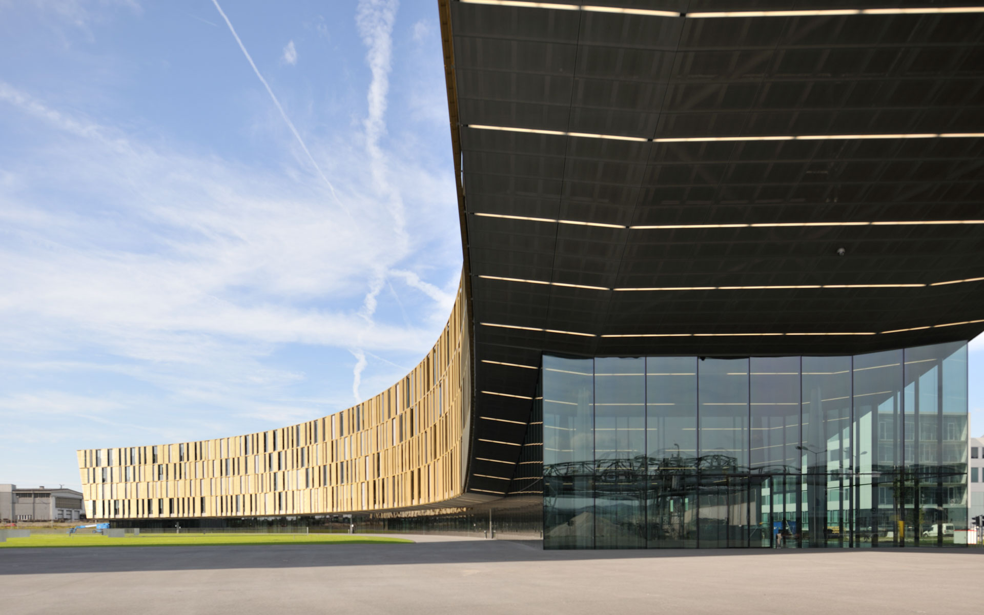
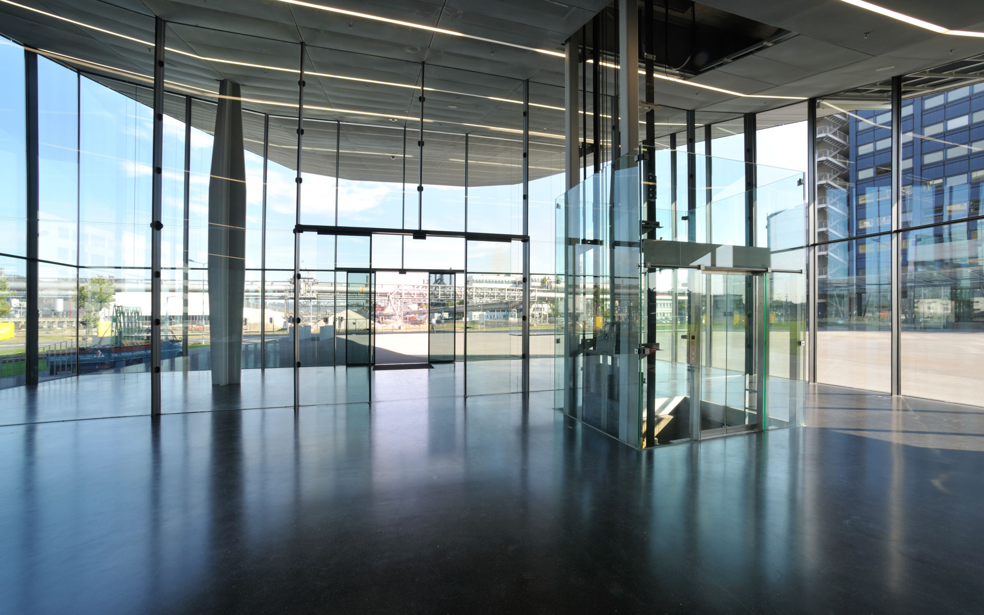








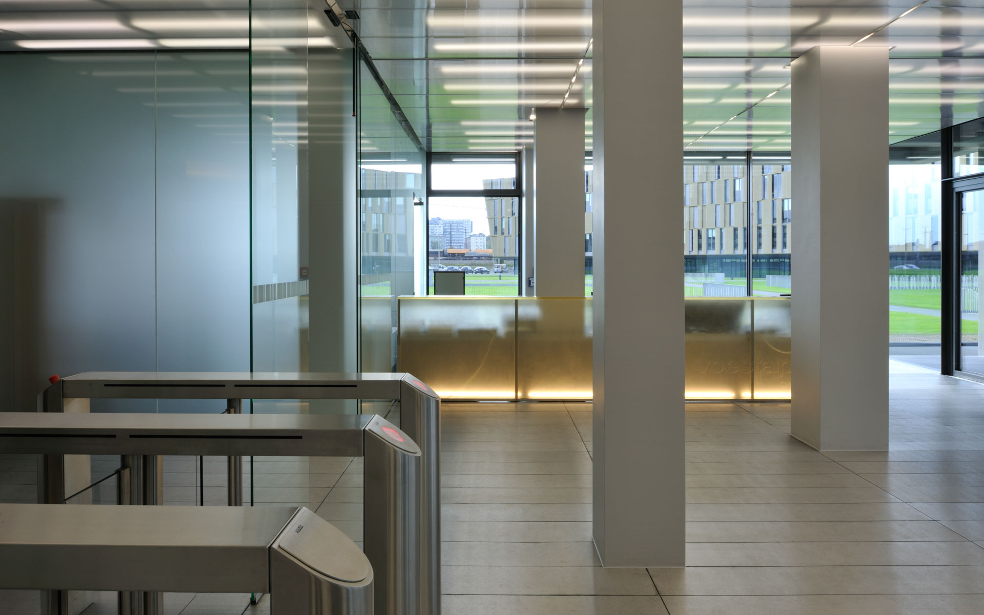




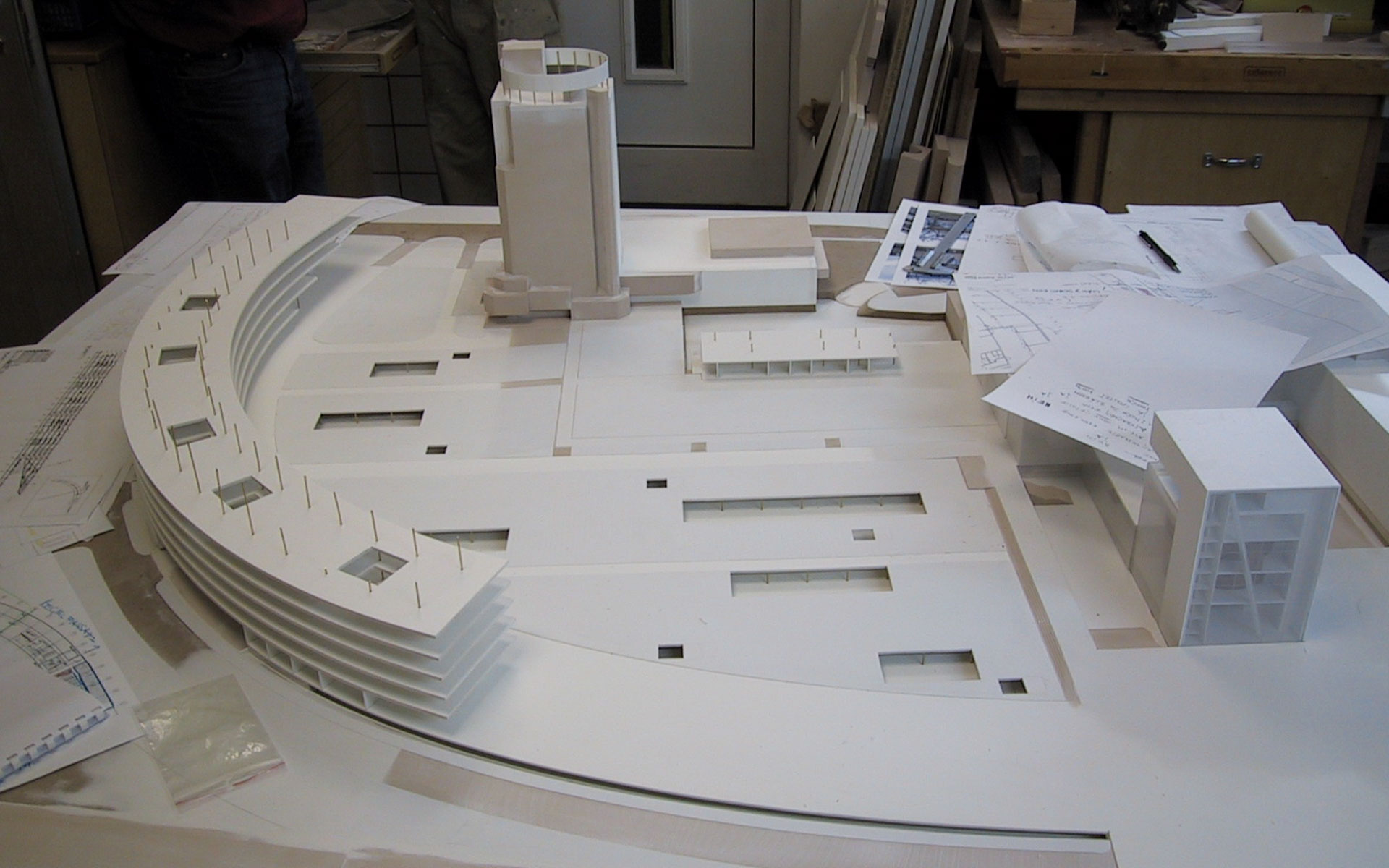







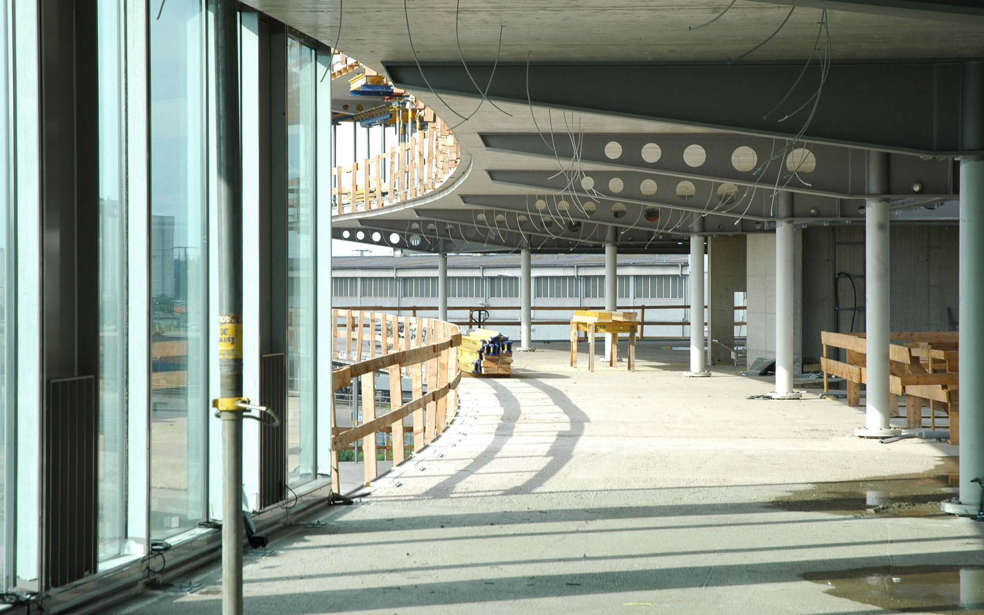


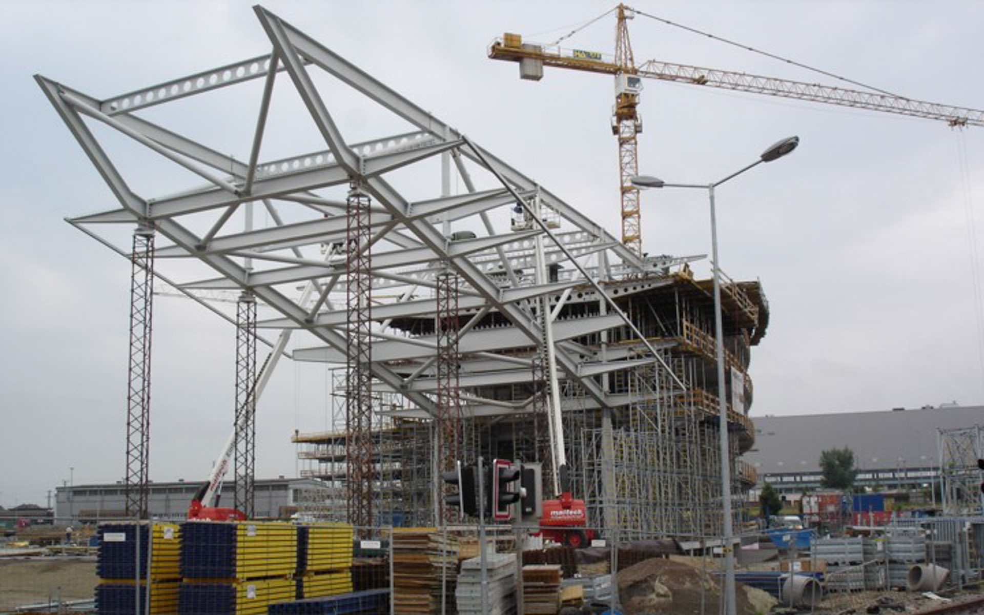






























































Voestalpine Financial and Sales Center
Linz |
Austria –
2009
Client
Voest Alpine Stahl GmbH
Start of construction
08 | 2007
Size
10 882 m²
Construction budget
46,4 M€
Competition winner
2006
Completion
10 | 2009
EUMies Award 2011, nomination
Best Office Award 2010, category International
Prix DETAIL, nomination 2010
A Gateway to voestalpine: The Synergy of Architecture
The newly erected sales and financial center stands in harmonious to the iconic “Blue Tower,” serving as the gateway to voestalpine’s industrial domain. These two structures represent the dual facets of voestalpine’s operations. While the existing tower proudly reaches skyward, the new building extends horizontally, engaging in a compelling dialogue with its vertical counterpart. This project’s profound impact has transformed a previously barren “non-core zone”.
The new building’s striking presence is undeniable even from a distance. Its multi-storey cantilever gracefully envelops the entrance area, extending a warm invitation. This architectural statement symbolizes the ambitions of a modern and innovative company, with the open access space designed as a communal gathering point.
Approaching the building, a gently sloping surface leads to the entrances, positioned 1 meter above the existing terrain, creating an exclusive pedestrian platform. Large sand-blasted concrete elements cover this platform, which, when illuminated by integrated LED lights, transforms into a beacon in the night. The subtle illumination of these open spaces provides a striking contrast to the well-lit entrance of the building.
To create a truly remarkable space, a rigorous approach was employed to eliminate all motor vehicles from the site. This newly created expansive garden serves as a meticulously designed outdoor space, catering to both employees and visitors. It features lush green fields, wooden decks, paved and landscaped sections, all interwoven with inviting patios. The garage, constructed beneath boasts high-quality reinforced concrete and features planted embankments along its open edges. Natural cross-ventilation, atrium-based lighting, and glass partitions that create domestic-scale spaces are prominent features of this garage. With its light-colored polished floor, it carries on the representation theme initiated above ground level with great finesse.
Upon entering the lobby under the cantilever, visitors find themselves in a spacious reception area. The ground floor caters to the needs of all company employees, housing shops, a travel agency, library, and documentation facilities. A walkway tracing the inner curve of the building forms a mall-like space. Access to upper levels is restricted, creating three distinct zones: individual offices situated close to the facades, a central zone designed for meetings and collaborative workspaces, complete with copy facilities and cozy coffee corners. Inner atriums extend across all storeys, infusing natural light into the inner zones and dividing the building into sections. Each atrium is crowned by a glass roof, doubling as a natural ventilation system, contributing to the building’s eco-friendliness, and thoughtfully adorned with greenery.
Prominently located on the upper floor, the conference area offers direct access from the lobby via a dedicated lift. A cluster of meeting rooms can be configured to meet various needs. A spacious wooden deck terrace provides a panoramic view of the industrial site, offering a unique perspective.
The building’s structural composition blends steel and concrete elements. Steel frames, positioned 10.50 meters apart, support concrete slabs, with central columns providing structural support and cantilever beams extending to the sides, ensuring flexibility for office configurations. The exposed concrete slabs enhance thermal comfort, while an integrated steel truss enables the impressive front cantilever.
The façade primarily comprises transparent elements, flooding the expansive 20.50-meter-wide building with ample natural light. Horizontal sliding openings facilitate natural ventilation, and motorized steel elements with a golden-colored steel mesh provide effective shading.
Facing the new building, the ground floor of the existing Blue Tower has been revitalized. A large glass canopy now shelters the entrance area, with its steel structure seamlessly integrated into the existing building’s framework.
Through this design, the three distinct buildings on the site have been seamlessly integrated into a unified and representative whole.
Architect: Dietmar Feichtinger Architectes
Structural Consultant: Schindelar ZT_Gmbh
Best Office Award 2010, category International
Prix DETAIL, nomination 2010
A Gateway to voestalpine: The Synergy of Architecture
The newly erected sales and financial center stands in harmonious to the iconic “Blue Tower,” serving as the gateway to voestalpine’s industrial domain. These two structures represent the dual facets of voestalpine’s operations. While the existing tower proudly reaches skyward, the new building extends horizontally, engaging in a compelling dialogue with its vertical counterpart. This project’s profound impact has transformed a previously barren “non-core zone”.
The new building’s striking presence is undeniable even from a distance. Its multi-storey cantilever gracefully envelops the entrance area, extending a warm invitation. This architectural statement symbolizes the ambitions of a modern and innovative company, with the open access space designed as a communal gathering point.
Approaching the building, a gently sloping surface leads to the entrances, positioned 1 meter above the existing terrain, creating an exclusive pedestrian platform. Large sand-blasted concrete elements cover this platform, which, when illuminated by integrated LED lights, transforms into a beacon in the night. The subtle illumination of these open spaces provides a striking contrast to the well-lit entrance of the building.
To create a truly remarkable space, a rigorous approach was employed to eliminate all motor vehicles from the site. This newly created expansive garden serves as a meticulously designed outdoor space, catering to both employees and visitors. It features lush green fields, wooden decks, paved and landscaped sections, all interwoven with inviting patios. The garage, constructed beneath boasts high-quality reinforced concrete and features planted embankments along its open edges. Natural cross-ventilation, atrium-based lighting, and glass partitions that create domestic-scale spaces are prominent features of this garage. With its light-colored polished floor, it carries on the representation theme initiated above ground level with great finesse.
Upon entering the lobby under the cantilever, visitors find themselves in a spacious reception area. The ground floor caters to the needs of all company employees, housing shops, a travel agency, library, and documentation facilities. A walkway tracing the inner curve of the building forms a mall-like space. Access to upper levels is restricted, creating three distinct zones: individual offices situated close to the facades, a central zone designed for meetings and collaborative workspaces, complete with copy facilities and cozy coffee corners. Inner atriums extend across all storeys, infusing natural light into the inner zones and dividing the building into sections. Each atrium is crowned by a glass roof, doubling as a natural ventilation system, contributing to the building’s eco-friendliness, and thoughtfully adorned with greenery.
Prominently located on the upper floor, the conference area offers direct access from the lobby via a dedicated lift. A cluster of meeting rooms can be configured to meet various needs. A spacious wooden deck terrace provides a panoramic view of the industrial site, offering a unique perspective.
The building’s structural composition blends steel and concrete elements. Steel frames, positioned 10.50 meters apart, support concrete slabs, with central columns providing structural support and cantilever beams extending to the sides, ensuring flexibility for office configurations. The exposed concrete slabs enhance thermal comfort, while an integrated steel truss enables the impressive front cantilever.
The façade primarily comprises transparent elements, flooding the expansive 20.50-meter-wide building with ample natural light. Horizontal sliding openings facilitate natural ventilation, and motorized steel elements with a golden-colored steel mesh provide effective shading.
Facing the new building, the ground floor of the existing Blue Tower has been revitalized. A large glass canopy now shelters the entrance area, with its steel structure seamlessly integrated into the existing building’s framework.
Through this design, the three distinct buildings on the site have been seamlessly integrated into a unified and representative whole.
Architect: Dietmar Feichtinger Architectes
Structural Consultant: Schindelar ZT_Gmbh
