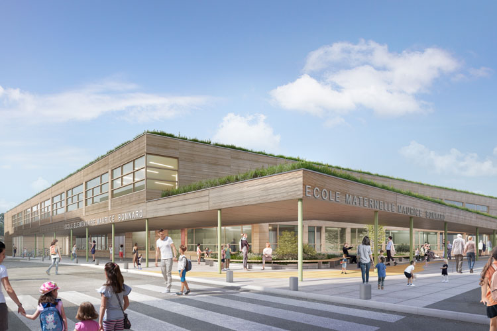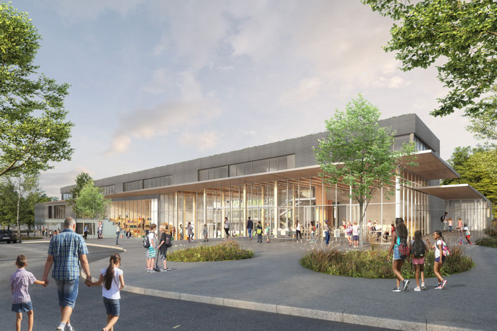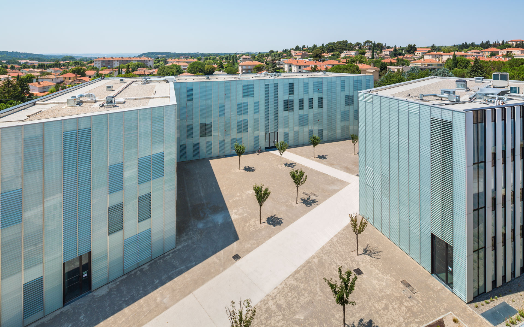
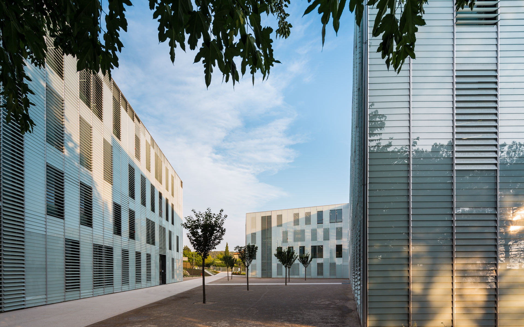
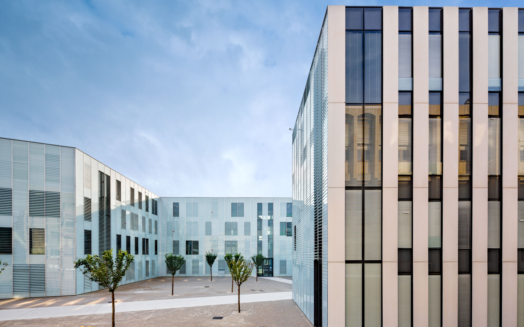
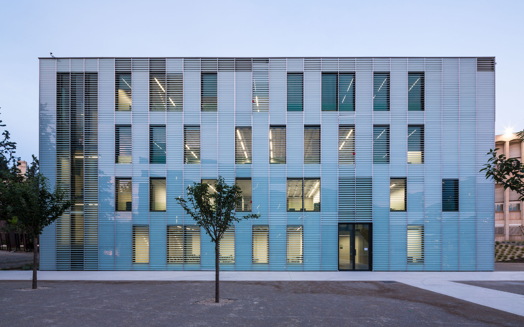
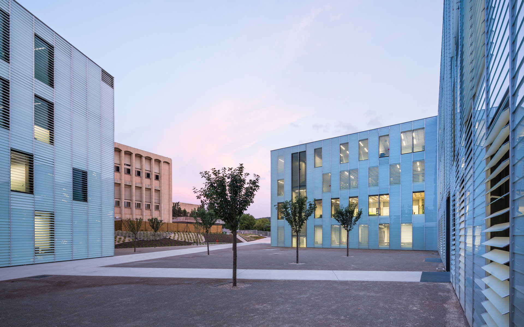
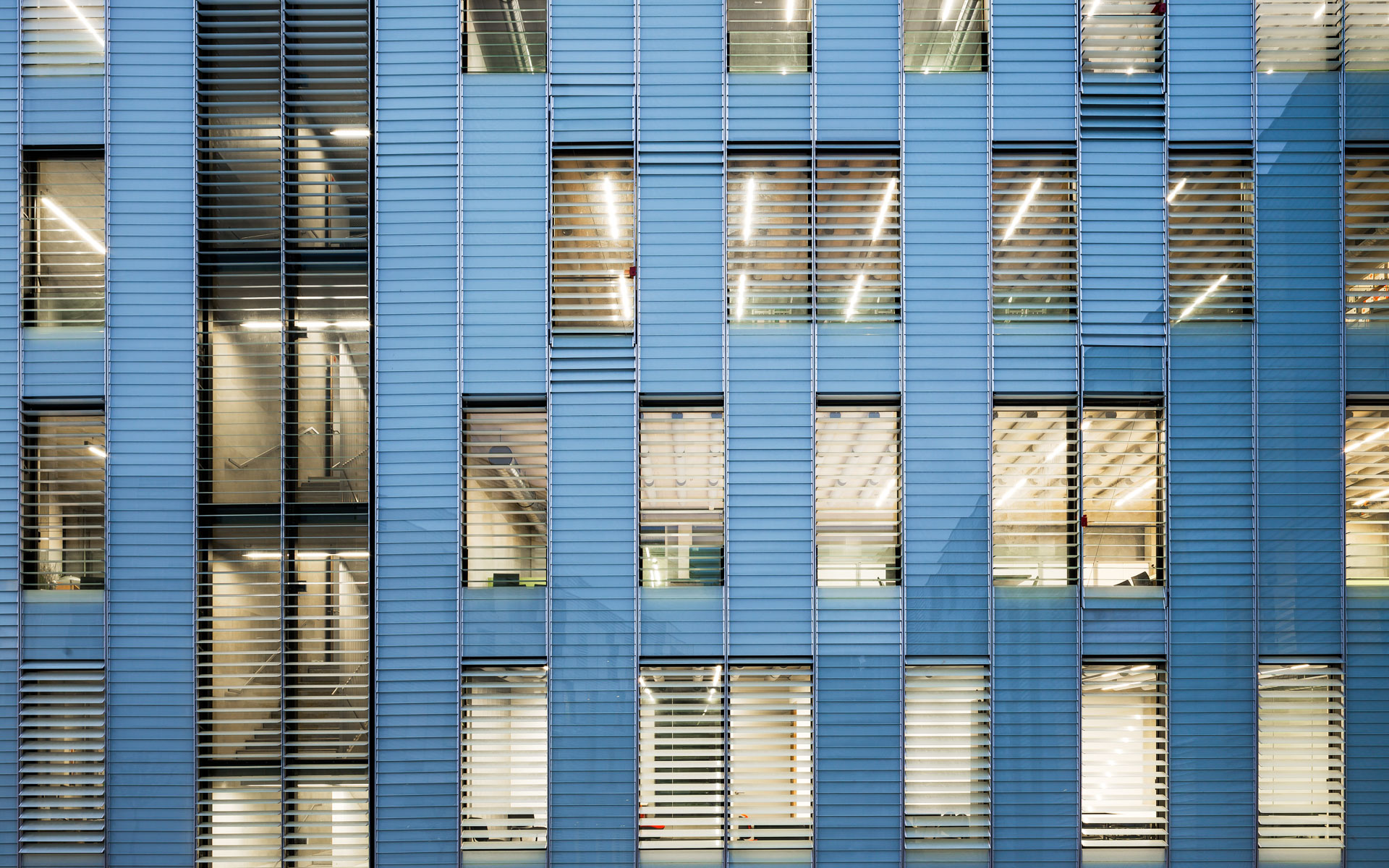
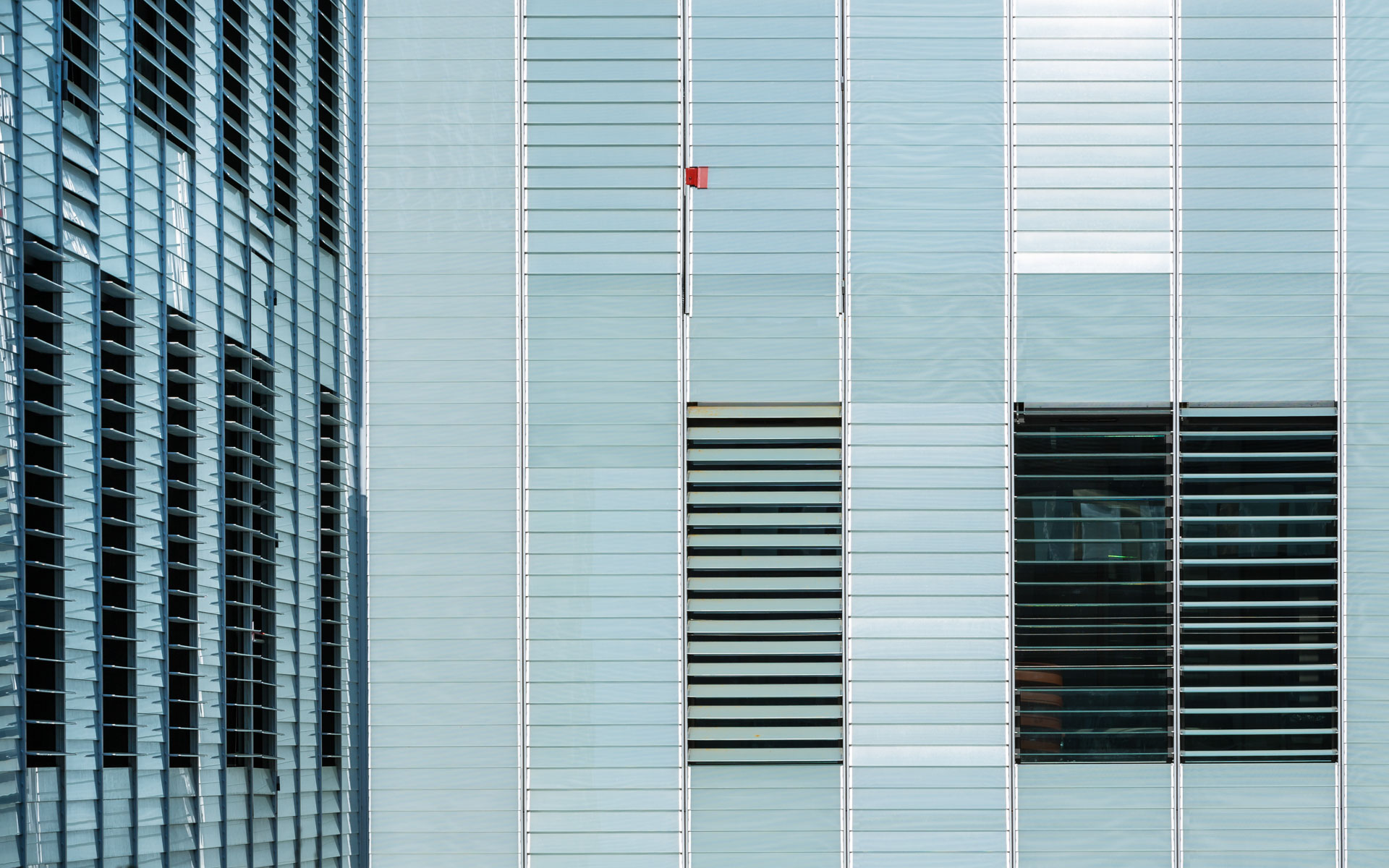
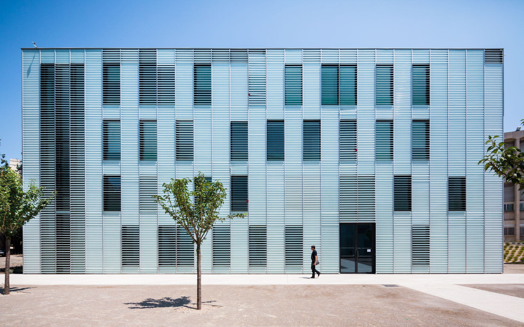
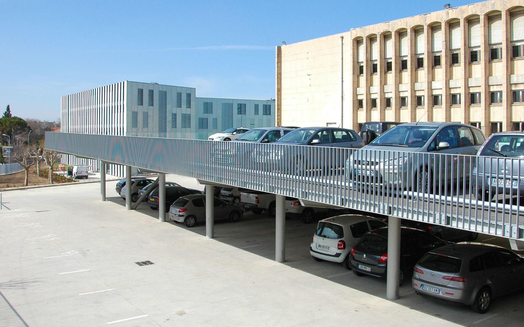
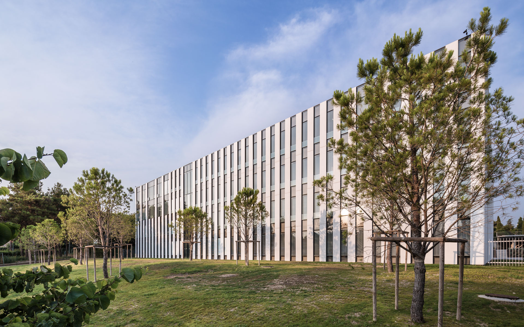
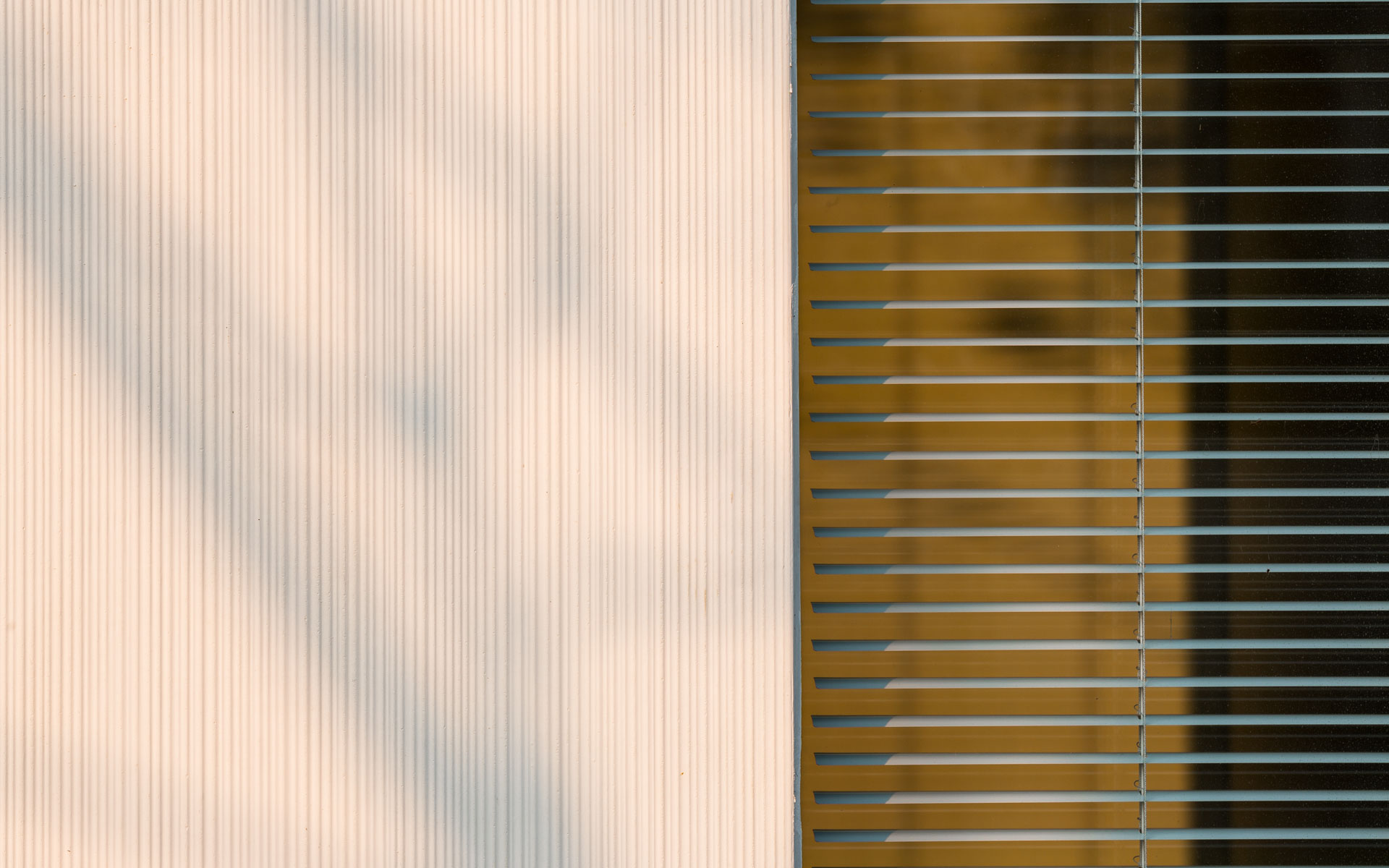
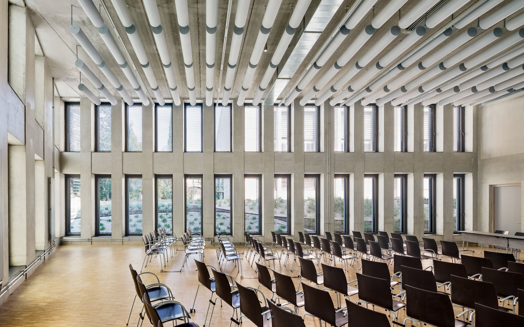
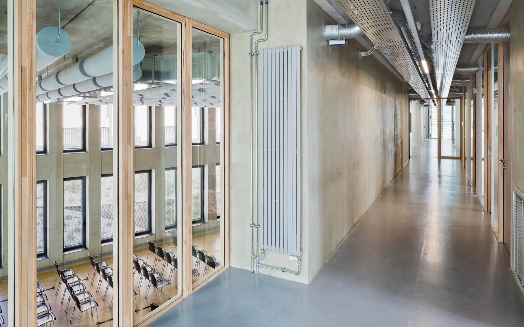
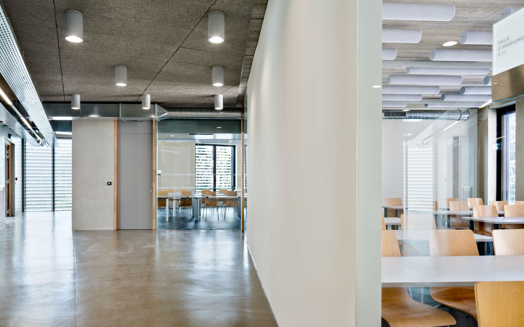
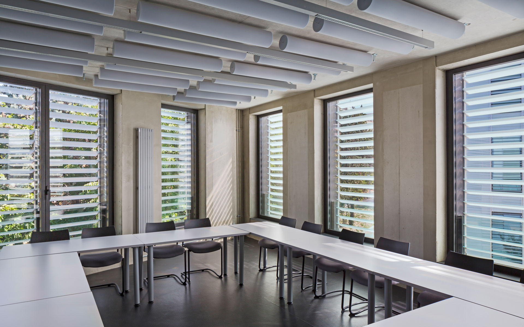
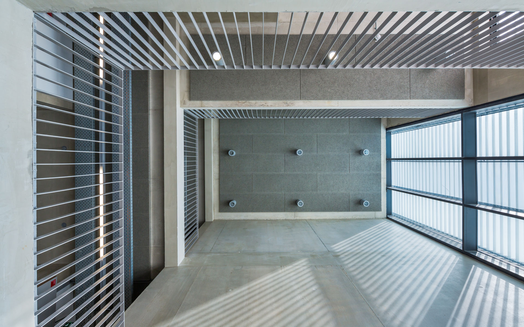
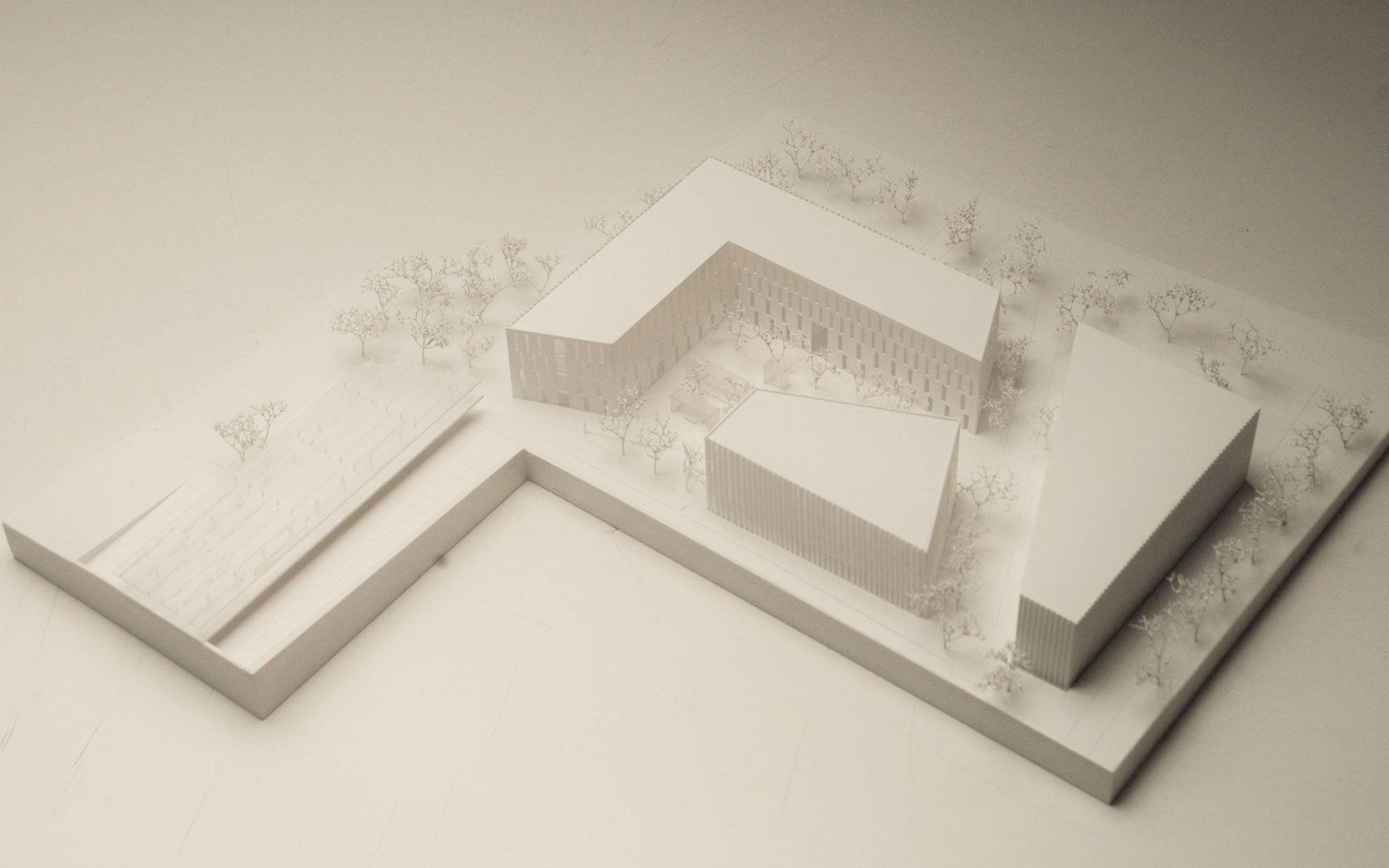
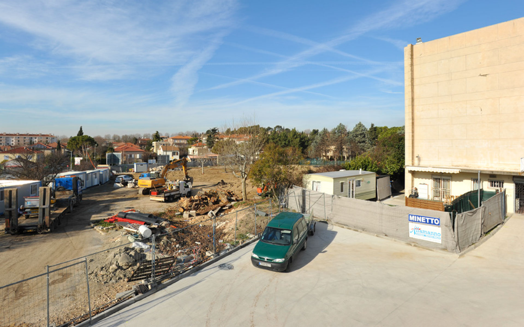
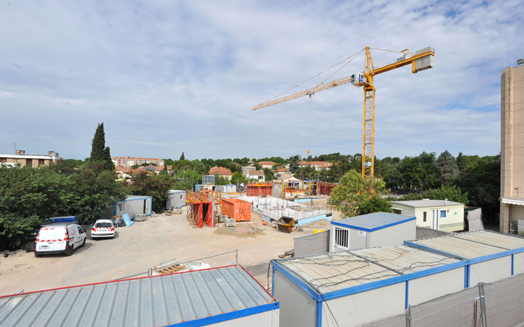
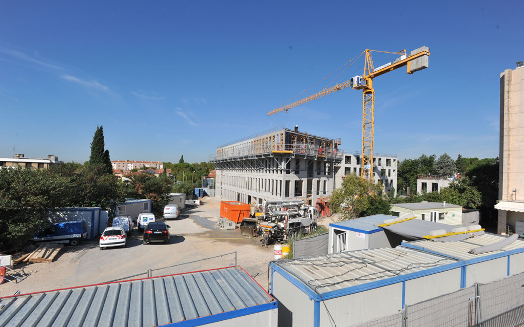
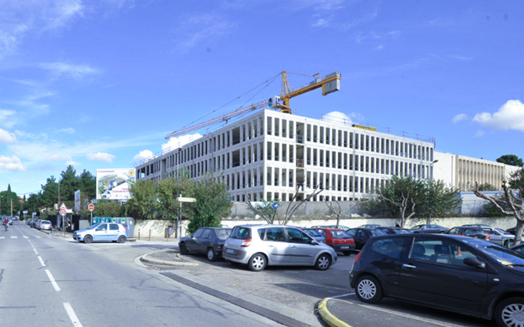
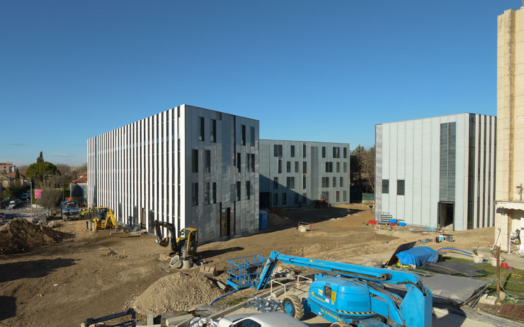
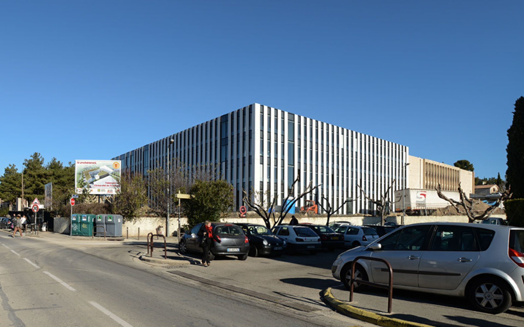














































University of Provence
Aix-en-Provence |
France –
2015
Client
Aix-Marseille Université
Start of construction
04 | 2010
Size
8 037 m²
Construction budget
15.2 M€
Competition winner
2008
Completion
05 | 2015
The University of Provence in Aix-en-Provence has undergone a significant expansion that includes an arts and humanities faculty, a multimedia center, and an administrative building. This new ensemble enhances the public space of the Centre Schuman and provide a representative facade to the city along Rue Schuman.
The extension structure is rectangular and divided by two central axes. This design splits the building volume into three separate buildings and a central forum, serving as a gathering spot. The square is designed to be accessible to everyone. It absorbs rainwater, trees provide shade, and the surrounding green spaces function as filters. An apart two-story parking deck offers 82 parking spots, ensuring the main campus remains traffic-free.
Building details
Multimedia Center, connected to the administration and research building. It includes practice rooms, lecture halls, administration, and faculty offices.
Research building with a separate entrance hall. The ground floor houses an experimental center, while the upper floors provide spaces for researchers and faculty.
Reception building with various facilities such as language labs, classrooms, and offices.
Facade and Interior
The architectural design of the University of Provence is accentuated by its exterior, which features white fiber concrete with vertical indentations for the windows. This is contrasted with the gleaming slats of patterned glass turned to the yard. These glazed lamella components can be adjusted to manage light and sunlight penetration. Interior, raw concrete forms are prevalent, harmoniously blended with organic textures. Expansive windows illuminate shared spaces, and the restrained color palette accentuates the structure’s pure architectural vision. This transformation not only expands the University of Provence but also elevates its architectural and functional essence.
Architect: Dietmar Feichtinger Architectes
Structural Consultants: Arc
Landscape Architect: Marc Richier
Hvacr planning, Electrical consultant: Inex
Economist: Aei
Acoustic planning Peutz & Associés
Landscape planning Marc Richier
Technical controller Qualiconsult
Safety controller Qualiconsult
Fire protection coordination Analyfeu
Site coordination Ouest Coordination
Local Architect Execution: Chiche & Dussol
Structural consultant Arc
HQE approach aiming for BBC standard
Buildings T1 and T2: RT 2005 compliance
Building T3: RT 2012 compliance
The extension structure is rectangular and divided by two central axes. This design splits the building volume into three separate buildings and a central forum, serving as a gathering spot. The square is designed to be accessible to everyone. It absorbs rainwater, trees provide shade, and the surrounding green spaces function as filters. An apart two-story parking deck offers 82 parking spots, ensuring the main campus remains traffic-free.
Building details
Multimedia Center, connected to the administration and research building. It includes practice rooms, lecture halls, administration, and faculty offices.
Research building with a separate entrance hall. The ground floor houses an experimental center, while the upper floors provide spaces for researchers and faculty.
Reception building with various facilities such as language labs, classrooms, and offices.
Facade and Interior
The architectural design of the University of Provence is accentuated by its exterior, which features white fiber concrete with vertical indentations for the windows. This is contrasted with the gleaming slats of patterned glass turned to the yard. These glazed lamella components can be adjusted to manage light and sunlight penetration. Interior, raw concrete forms are prevalent, harmoniously blended with organic textures. Expansive windows illuminate shared spaces, and the restrained color palette accentuates the structure’s pure architectural vision. This transformation not only expands the University of Provence but also elevates its architectural and functional essence.
Architect: Dietmar Feichtinger Architectes
Structural Consultants: Arc
Landscape Architect: Marc Richier
Hvacr planning, Electrical consultant: Inex
Economist: Aei
Acoustic planning Peutz & Associés
Landscape planning Marc Richier
Technical controller Qualiconsult
Safety controller Qualiconsult
Fire protection coordination Analyfeu
Site coordination Ouest Coordination
Local Architect Execution: Chiche & Dussol
Structural consultant Arc
HQE approach aiming for BBC standard
Buildings T1 and T2: RT 2005 compliance
Building T3: RT 2012 compliance
