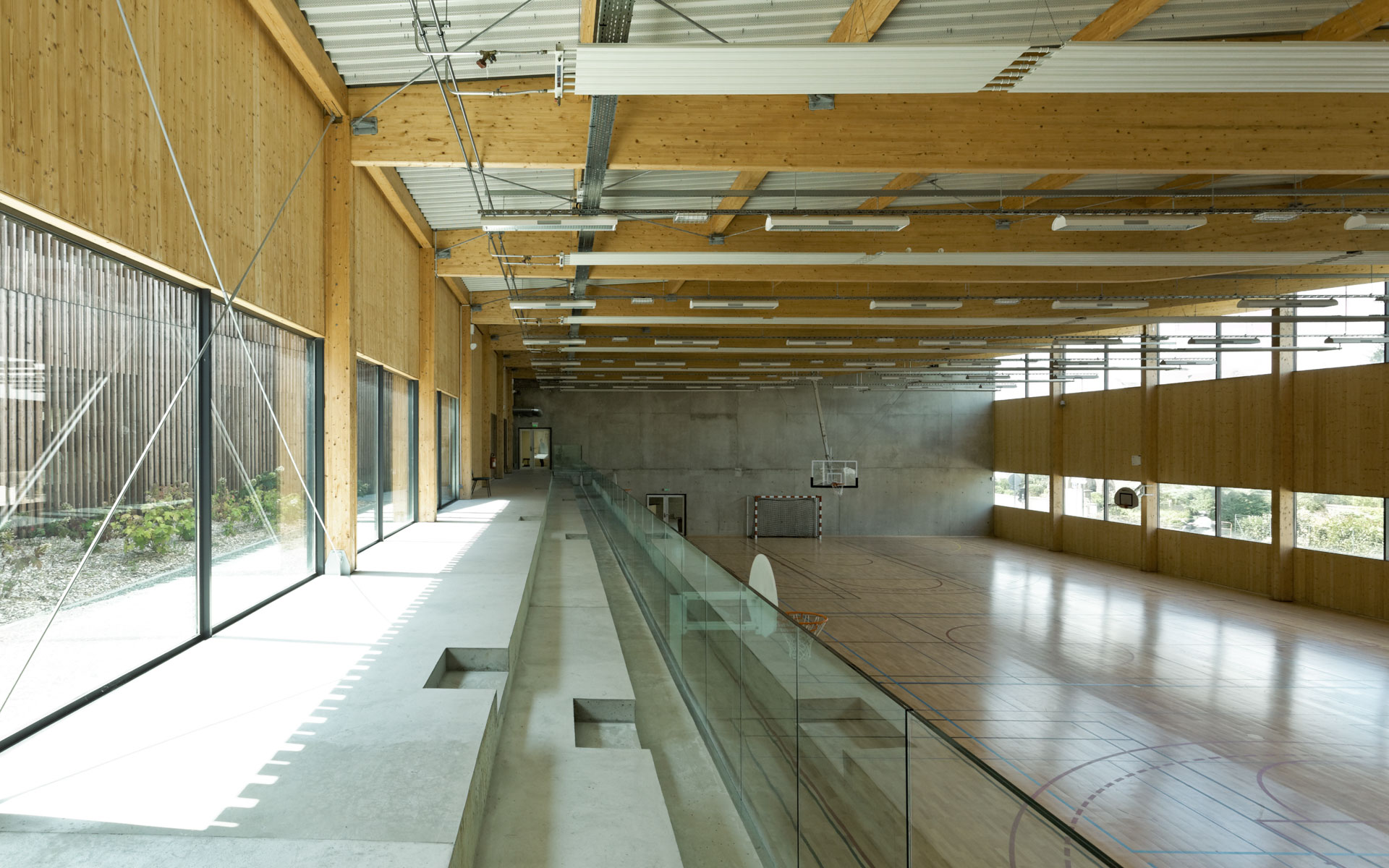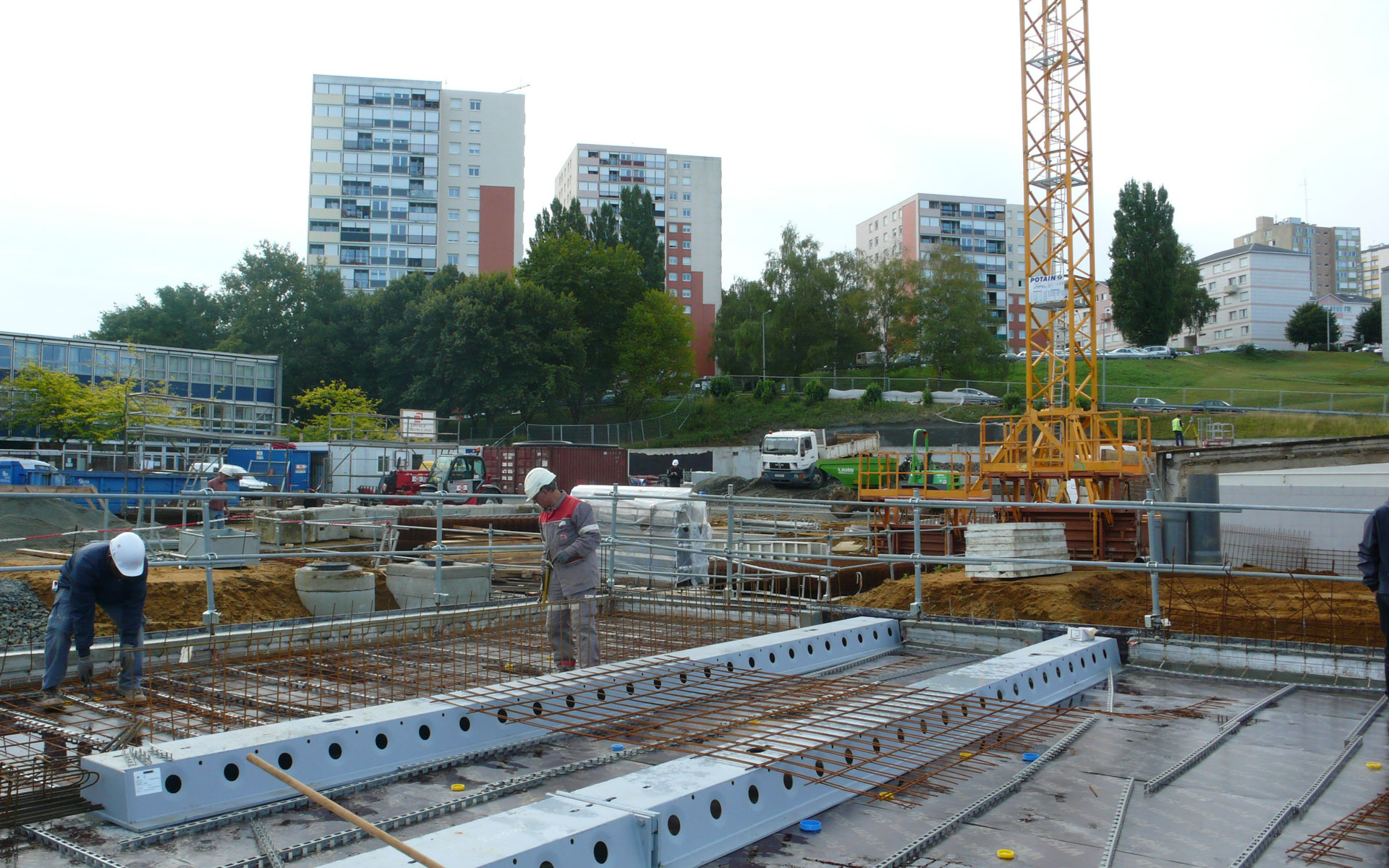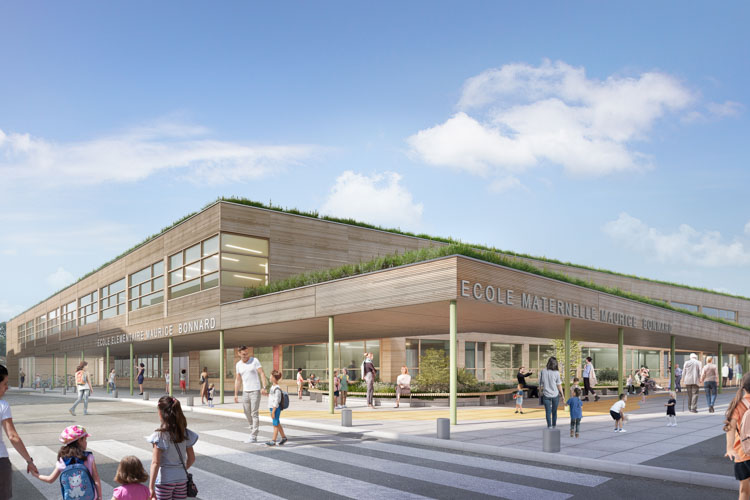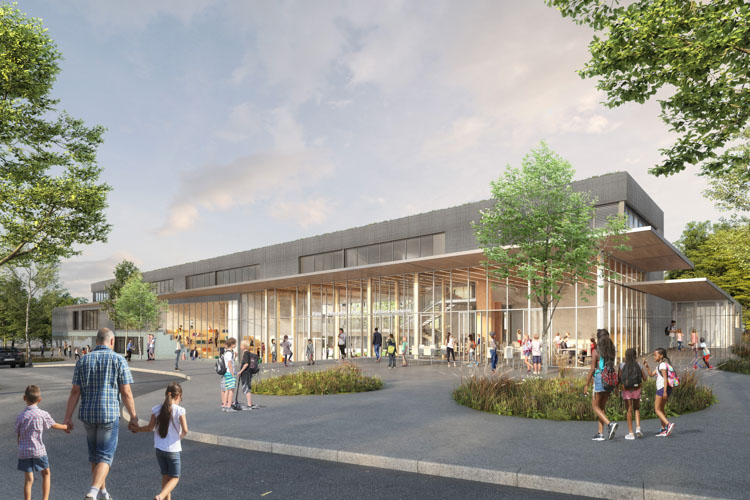






















































































Albert Camus Schoolcampus
Coulaines |
France –
2014
Client
Municipality of Coulaines
Start of construction
06 | 2010
Size
7 125 m²
Construction budget
12.97 M€
Competition winner
2008
Completion
03 | 2014
French Regional Wood Construction Award, 2019
Architecture Award of the department Sarthe 2016
The school harmonizes with its surroundings. The design of the new school building seamlessly integrates with the existing topography, with its volumes tracing the land’s natural contours. This layout provides ample space for expansive courtyards.
Situated near the center of Coulaines, the educational facility is nestled, in a heterogeneous urban fabric made up of large social housing blocks to the south and pavilions on the other side. This diverse setting becomes cohesive through the school’s design.
The new educational building serves as a connection, both urban and socially. Its predominantly wooden facade, along with thoughtfully planned landscaping and mineral touch of its forecourt, collectively fosters a sense of unity, warmth.
The school as a unique design serves functionality and aesthetics. The gymnasium and library have separate access from the main entrance, emphasizing their role as a communal hub beyond school hours, reminiscent of a “neighborhood house.”
Each classroom optimally faces the courtyard, ensuring they receive abundant natural sunlight. The building’s structure stands out with its in-situ cast concrete columns and slabs. These are integrated with metal delta beams, resulting in a smooth, continuous ceiling surface.
Furthermore, connecting the school’s various sections a polycarbonate-covered walkway, transformed into a canopy, offers a shaded play area and protection against both sun and rain. The spacious courtyard features a harmonious blend of vegetation and mineral elements, providing a unique scale for young individuals.
Architect: Dietmar Feichtinger Architectes
Structural Consultant: Grontmij |Isateg
Landscaper planning: Feuille à feuille
Acoustic Engineering: Yves Hernot
Architecture Award of the department Sarthe 2016
The school harmonizes with its surroundings. The design of the new school building seamlessly integrates with the existing topography, with its volumes tracing the land’s natural contours. This layout provides ample space for expansive courtyards.
Situated near the center of Coulaines, the educational facility is nestled, in a heterogeneous urban fabric made up of large social housing blocks to the south and pavilions on the other side. This diverse setting becomes cohesive through the school’s design.
The new educational building serves as a connection, both urban and socially. Its predominantly wooden facade, along with thoughtfully planned landscaping and mineral touch of its forecourt, collectively fosters a sense of unity, warmth.
The school as a unique design serves functionality and aesthetics. The gymnasium and library have separate access from the main entrance, emphasizing their role as a communal hub beyond school hours, reminiscent of a “neighborhood house.”
Each classroom optimally faces the courtyard, ensuring they receive abundant natural sunlight. The building’s structure stands out with its in-situ cast concrete columns and slabs. These are integrated with metal delta beams, resulting in a smooth, continuous ceiling surface.
Furthermore, connecting the school’s various sections a polycarbonate-covered walkway, transformed into a canopy, offers a shaded play area and protection against both sun and rain. The spacious courtyard features a harmonious blend of vegetation and mineral elements, providing a unique scale for young individuals.
Architect: Dietmar Feichtinger Architectes
Structural Consultant: Grontmij |Isateg
Landscaper planning: Feuille à feuille
Acoustic Engineering: Yves Hernot


