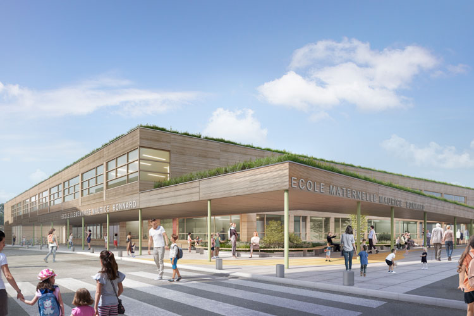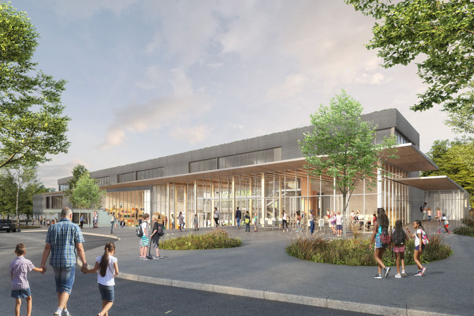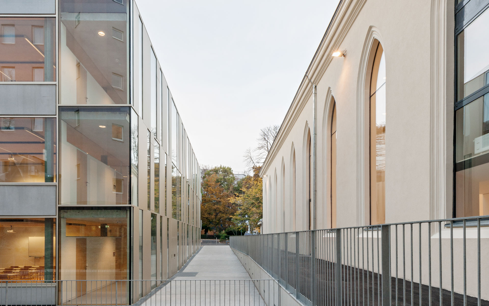
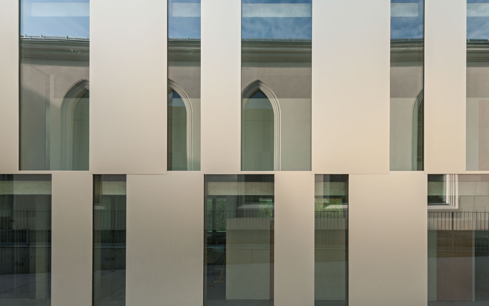
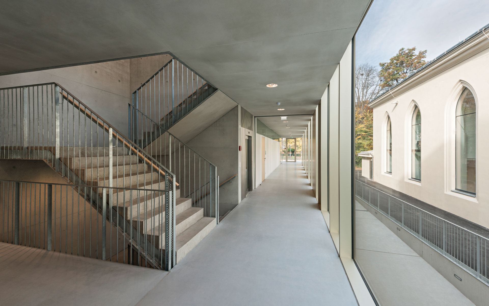
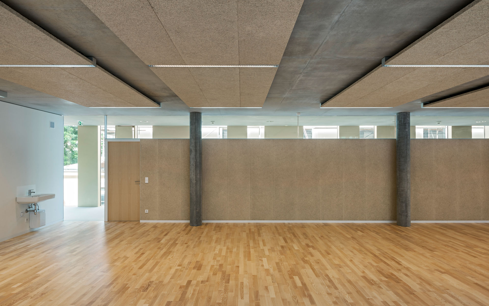
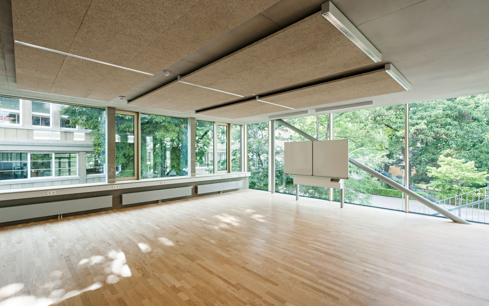
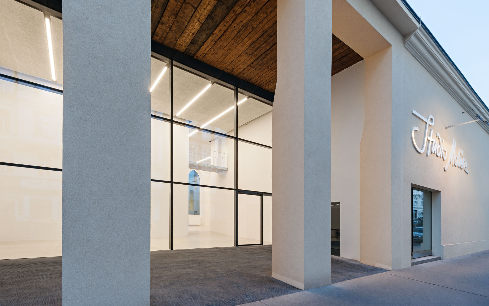
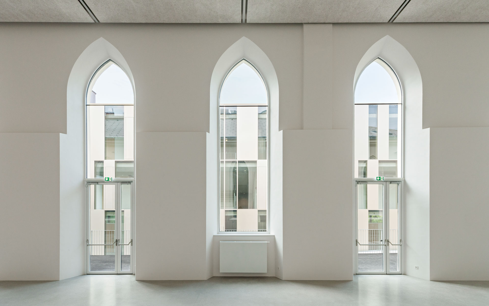
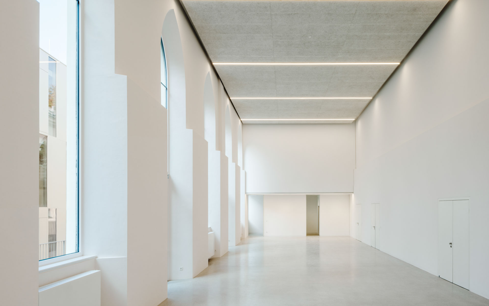
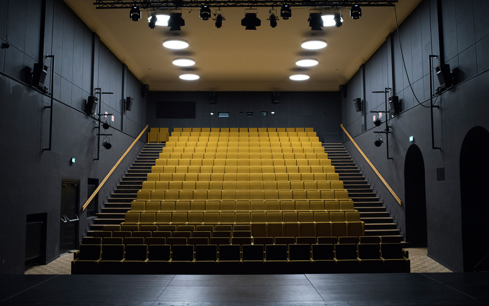
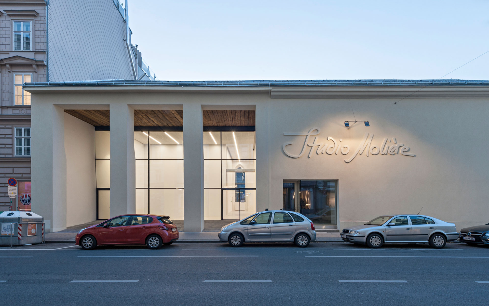
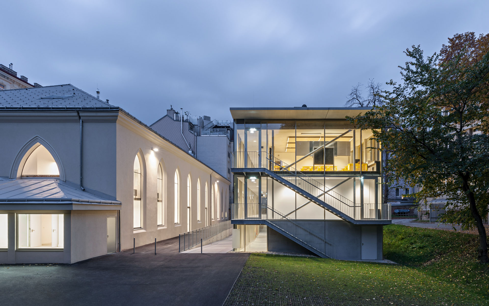
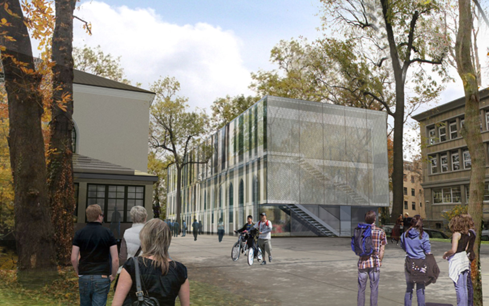
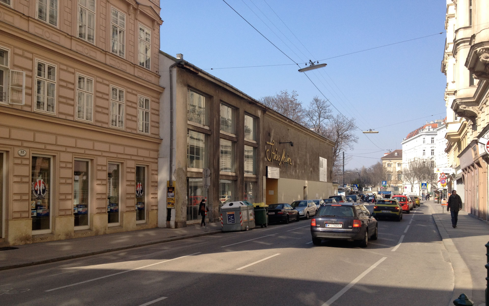
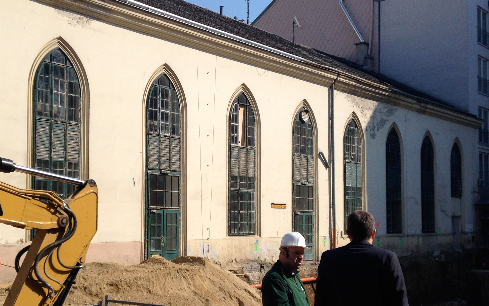
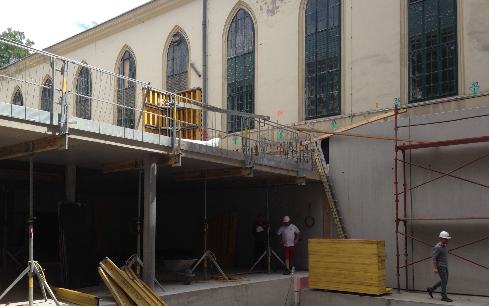
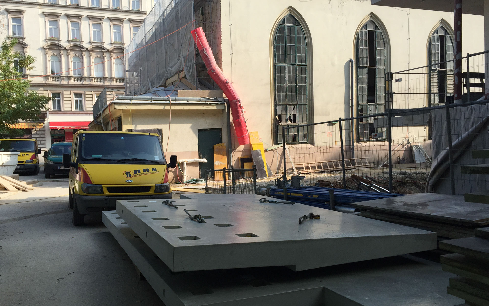
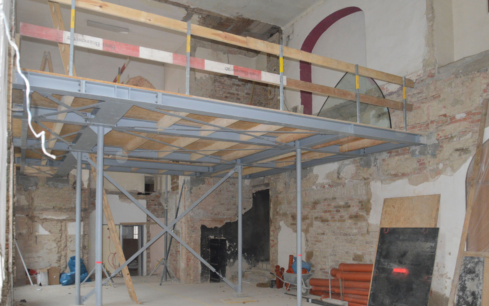
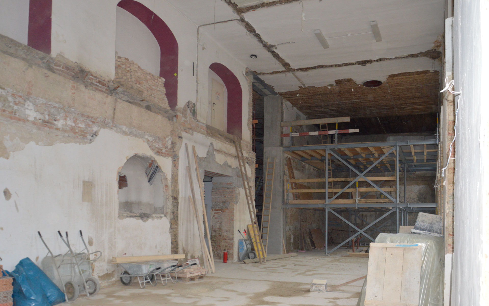
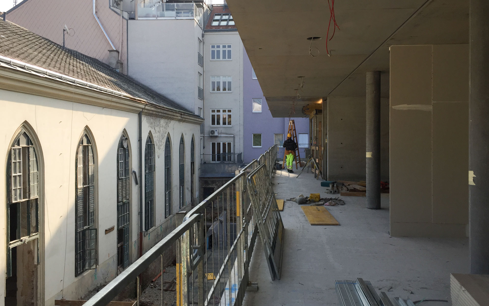
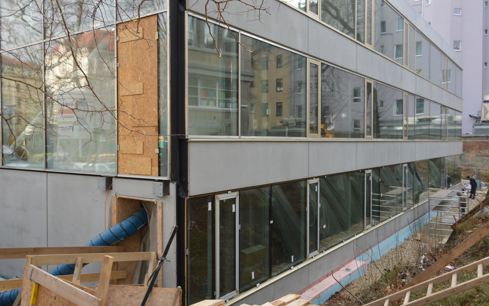
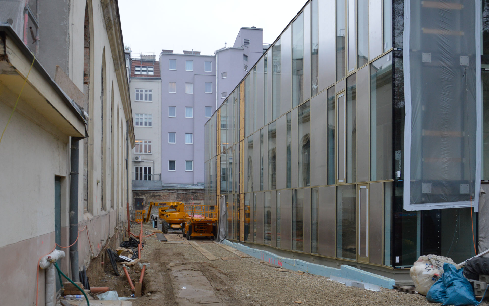
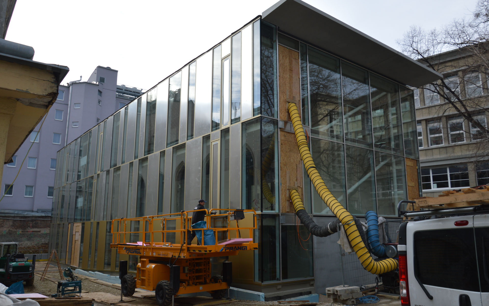












































Studio Molière and Lycée Français
Vienna |
Austria –
2016
Client
AEFE
Start of construction
02 | 2015
Size
2 534 m²
Construction budget
4.8 M€
Competition winner
2012
Completion
10 | 2016
A typical motif in architecture is the deliberate contrast between the new and the old. But what if the existing fabric is already apparent because of its contrasts? Then the only effective approach is actually a mediating position.
“Opposites attract” – this was the maxim for spatially reorganizing the campus of the Lycée Français de Vienne, French school abroad in the center of Vienna. The design task included a school extension and the renovation of the Studio Molière theater, which is part of the school grounds.
The challenge of the construction task was to combine the existing building and the new one into a coherent ensemble. The Studio Molière located of the former Dietrichstein riding school from the early 18th century and the school building of the Lyceum built in the 1950s, which is one of the classics of Viennese post-war modernism, meet here. The design response envisages the extension as a mediating element between the two existing buildings. In addition, the riding school, which functions as a theater and multicultural event center, needed to be opened up to the street as well as to the schoolyard in order to create more transparency and a new, generous spatial layout.
The latter was achieved in particular by removing two existing ceilings and inserting the entrance area into the building volume. This created a roofed forecourt as a new place of arrival and meeting point for theatergoers. The building impresses with its pure appearance and a reduction to the essentials.
Already from here, there are views through to the foyer on the garden side and to the school building behind. The almost eight-meter-high space of the foyer, which is open to the roof ceiling, announces the theater hall behind it, who’s structural and material conception, however, remained unchanged – not least for economic reasons. Exposed high lancet windows provide plenty of light and direct the view to the east facade of the school extension.
Its four-story volume occupies a former parking lot and follows the layout of the studio building in its orientation and height. The new rooms are reserved in particular for the arts. The building impresses with its simple presence and a reduction to the essentials: reinforced concrete, glass, wood and aluminum. A different façade design – precast concrete elements and horizontal window strips in the west facing the Lyceum; a vertically oriented, staggered sequence of floor-to-ceiling glazing and a curtain aluminum panel, on the other hand, on the side facing the Studio Molière – creates clear references to the specific formal language of the two existing buildings and, in its restraint, simultaneously emphasizes the structural diversity of the individual buildings.
This crossover of contrasts in terms of different construction methods and materials finds its successful expression in the mirroring of the old theater building in the façade of the new school building – an effect that is reversed in the evening when the school also illuminates the studio.
Architect: Dietmar Feichtinger Architectes
Structural Consultants: Werkraum Wien
Local Architect: Rupert Siller GmbH
Clime Engineering: Tb Käferhaus Gmbh
Building Physics: Vatter ZT Gmbh
“Opposites attract” – this was the maxim for spatially reorganizing the campus of the Lycée Français de Vienne, French school abroad in the center of Vienna. The design task included a school extension and the renovation of the Studio Molière theater, which is part of the school grounds.
The challenge of the construction task was to combine the existing building and the new one into a coherent ensemble. The Studio Molière located of the former Dietrichstein riding school from the early 18th century and the school building of the Lyceum built in the 1950s, which is one of the classics of Viennese post-war modernism, meet here. The design response envisages the extension as a mediating element between the two existing buildings. In addition, the riding school, which functions as a theater and multicultural event center, needed to be opened up to the street as well as to the schoolyard in order to create more transparency and a new, generous spatial layout.
The latter was achieved in particular by removing two existing ceilings and inserting the entrance area into the building volume. This created a roofed forecourt as a new place of arrival and meeting point for theatergoers. The building impresses with its pure appearance and a reduction to the essentials.
Already from here, there are views through to the foyer on the garden side and to the school building behind. The almost eight-meter-high space of the foyer, which is open to the roof ceiling, announces the theater hall behind it, who’s structural and material conception, however, remained unchanged – not least for economic reasons. Exposed high lancet windows provide plenty of light and direct the view to the east facade of the school extension.
Its four-story volume occupies a former parking lot and follows the layout of the studio building in its orientation and height. The new rooms are reserved in particular for the arts. The building impresses with its simple presence and a reduction to the essentials: reinforced concrete, glass, wood and aluminum. A different façade design – precast concrete elements and horizontal window strips in the west facing the Lyceum; a vertically oriented, staggered sequence of floor-to-ceiling glazing and a curtain aluminum panel, on the other hand, on the side facing the Studio Molière – creates clear references to the specific formal language of the two existing buildings and, in its restraint, simultaneously emphasizes the structural diversity of the individual buildings.
This crossover of contrasts in terms of different construction methods and materials finds its successful expression in the mirroring of the old theater building in the façade of the new school building – an effect that is reversed in the evening when the school also illuminates the studio.
Architect: Dietmar Feichtinger Architectes
Structural Consultants: Werkraum Wien
Local Architect: Rupert Siller GmbH
Clime Engineering: Tb Käferhaus Gmbh
Building Physics: Vatter ZT Gmbh
