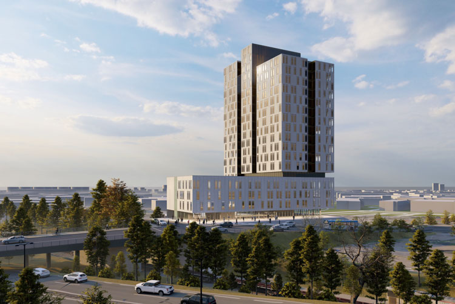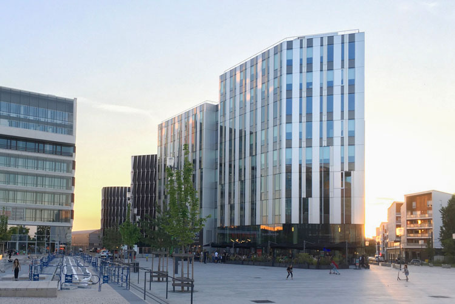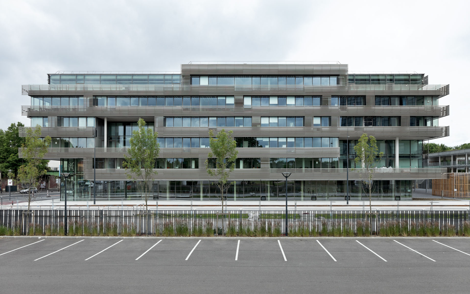
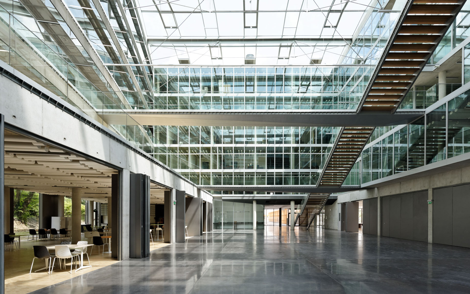
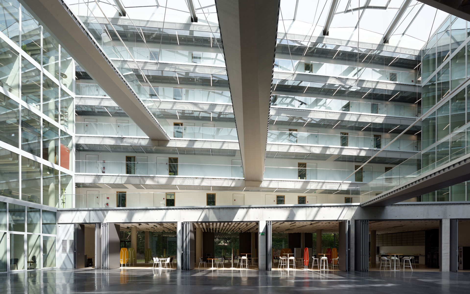
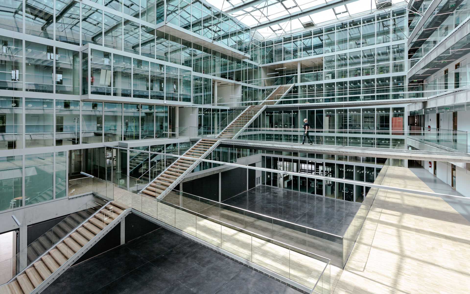
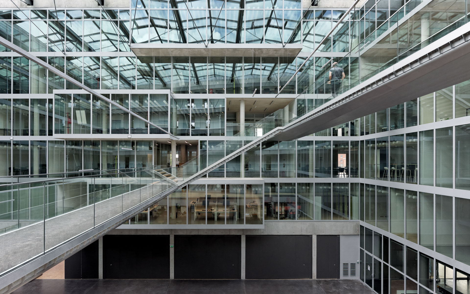
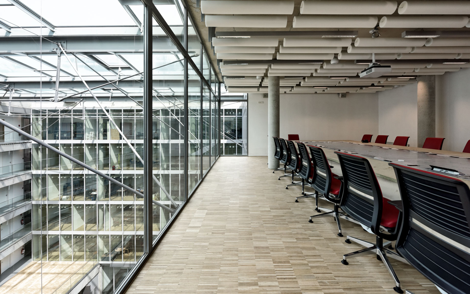
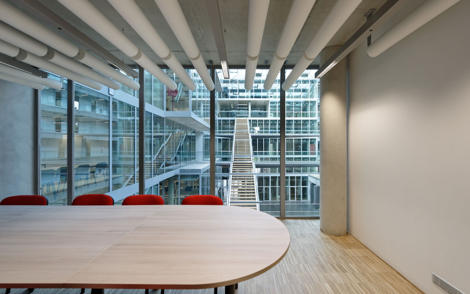
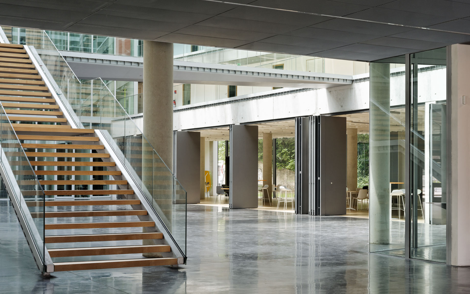
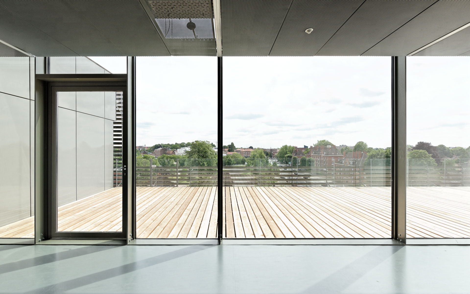
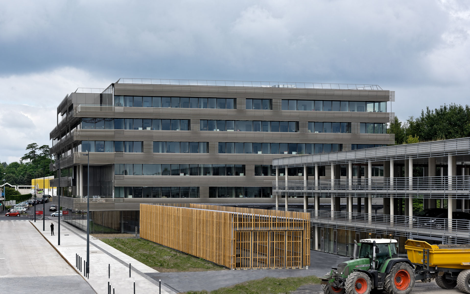
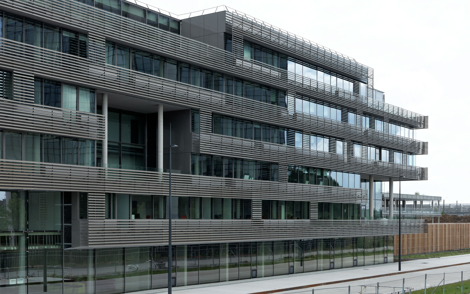
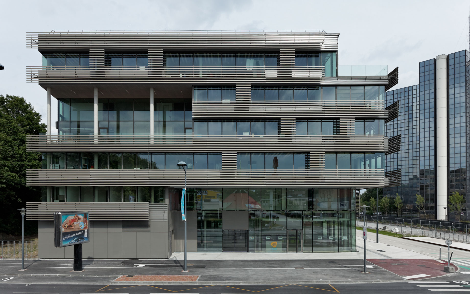
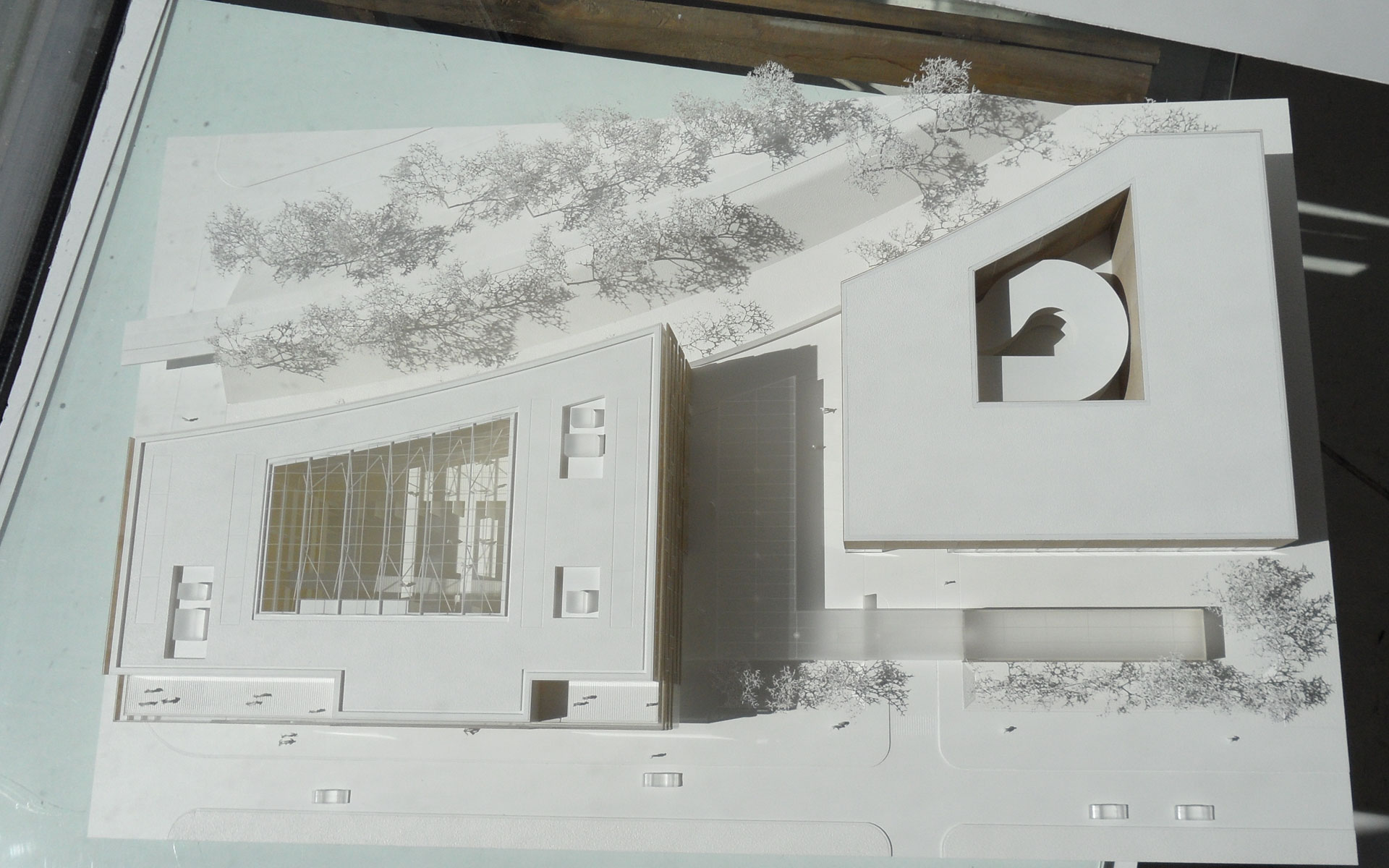
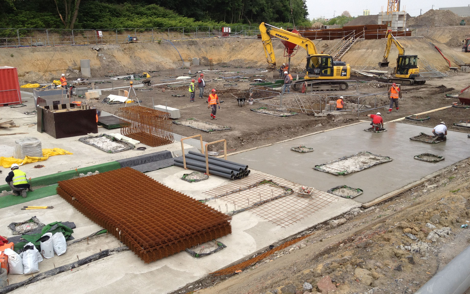
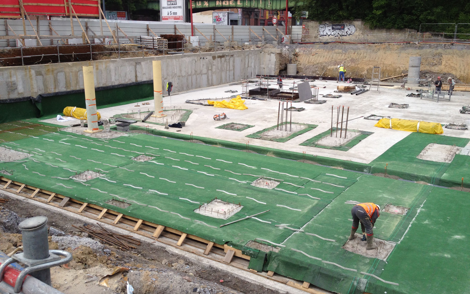
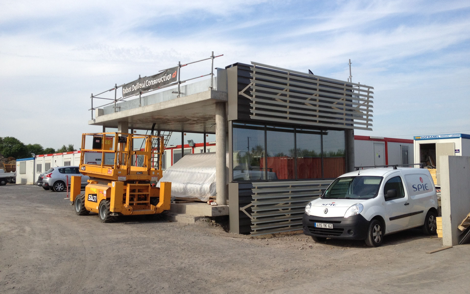
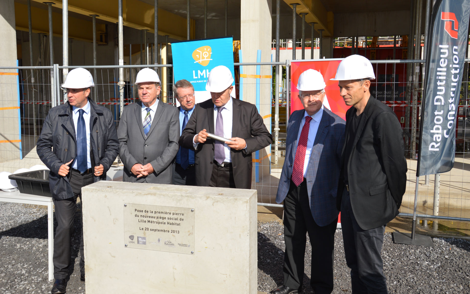
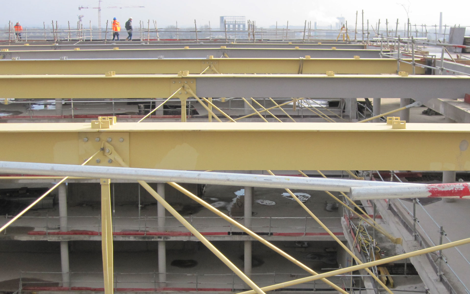
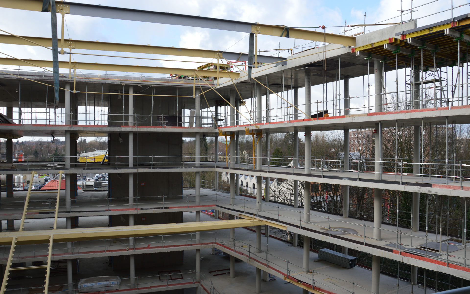
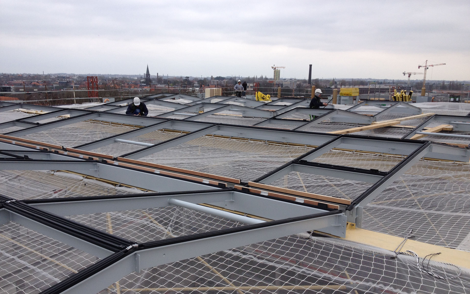
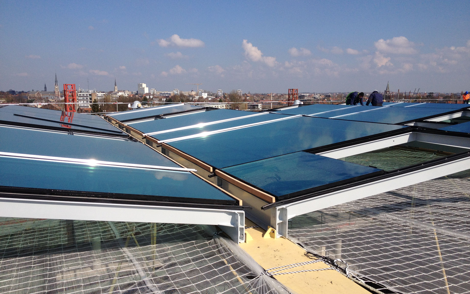
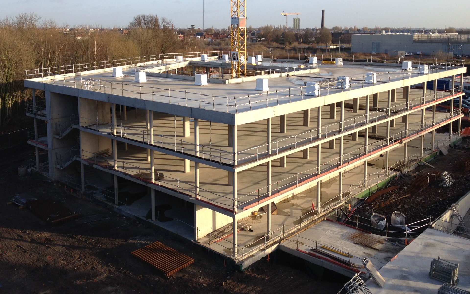
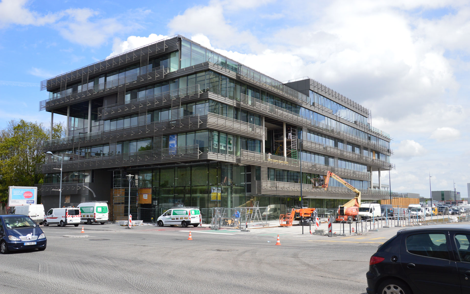
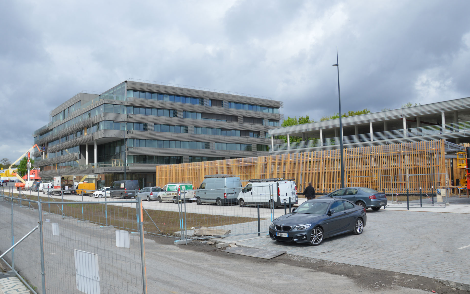
















































Lille Metropole Habitat Headquaters
Tourcoing |
France –
2015
Client
Lille Metropole Habitat
Start of construction
11 | 2012
Size
19 910 m²
Construction budget
24.6 M€
Competition winner
2010
Completion
05 | 2015
Located on Boulevard Gambetta in Tourcoing, LMH’s headquarters signifies the entrance to the new eco-district of the ZAC de l’Union. The approach for this rapidly developing area, connected to Lille by metro but without a specific architectural context, has been one of elegant restraint. The elongated façade stands out with its delicate detailing, punctuated by setbacks that offer generous terraces for employees. The building aims to represent the values of Lille Métropole Habitat: societal values such as respect for staff, tenants, and external providers by creating meeting and exchange areas in the form of a vast, light-filled atrium. It promotes teamwork by offering formal and informal cross-functional meeting spaces. Furthermore, the new headquarters, certified NF Tertiary Buildings, reflects the environmental respect of an exemplary builder like LMH.
The atrium is crossed by a monumental staircase with solid wood steps, connecting all departments and leading to the different building levels via transverse metal walkways attached at each landing. The five office floors surround the 400m² atrium, supplemented by meeting rooms opening onto the atrium and forming overhanging bow-windows. Relaxation areas and meeting rooms punctuate the atrium.
A healthy and comfortable ambiance is assured by using active slabs through radiation obtained from the concrete’s mass. Materials were chosen for their authenticity and durability: exposed concrete, solid wood, glass, and metal. Natural lighting and ventilation are promoted in all areas.
The façade consists of three layers: insulation covered with pleated steel sheeting and a second layer of horizontal anodized aluminum slats on three sides. Windows open outward horizontally, ensuring efficient natural ventilation for each office.
The parking silo mirrors the main building in design. Floor heights are identical. It also centers around a central patio housing a helical access and exit ramp supported by a steel structure. Separated from the concrete floors, it can be disassembled to allow for future conversion of the silo into offices.
Architect: Dietmar Feichtinger Architectes
Structural Consultant: Oteis, Isateg
Acoustic Engineering: Itac
Construction Economics : Fp Collin
NF Tertiary Buildings
New HPE label
Flexible
Reversible design
Natural ventilation
The atrium is crossed by a monumental staircase with solid wood steps, connecting all departments and leading to the different building levels via transverse metal walkways attached at each landing. The five office floors surround the 400m² atrium, supplemented by meeting rooms opening onto the atrium and forming overhanging bow-windows. Relaxation areas and meeting rooms punctuate the atrium.
A healthy and comfortable ambiance is assured by using active slabs through radiation obtained from the concrete’s mass. Materials were chosen for their authenticity and durability: exposed concrete, solid wood, glass, and metal. Natural lighting and ventilation are promoted in all areas.
The façade consists of three layers: insulation covered with pleated steel sheeting and a second layer of horizontal anodized aluminum slats on three sides. Windows open outward horizontally, ensuring efficient natural ventilation for each office.
The parking silo mirrors the main building in design. Floor heights are identical. It also centers around a central patio housing a helical access and exit ramp supported by a steel structure. Separated from the concrete floors, it can be disassembled to allow for future conversion of the silo into offices.
Architect: Dietmar Feichtinger Architectes
Structural Consultant: Oteis, Isateg
Acoustic Engineering: Itac
Construction Economics : Fp Collin
NF Tertiary Buildings
New HPE label
Flexible
Reversible design
Natural ventilation
