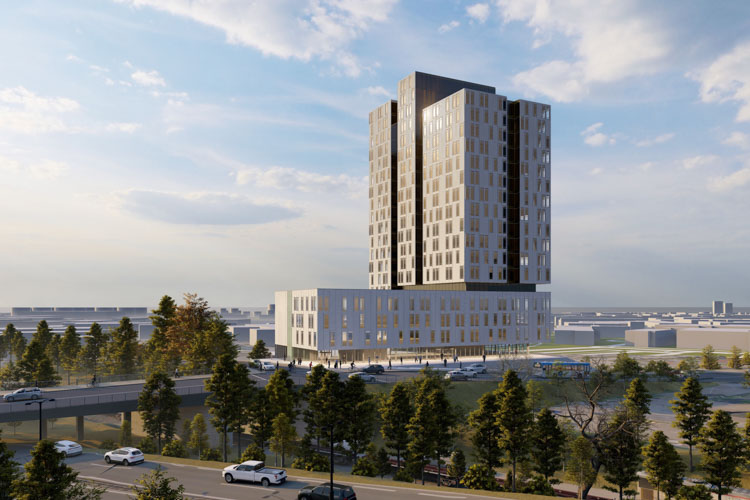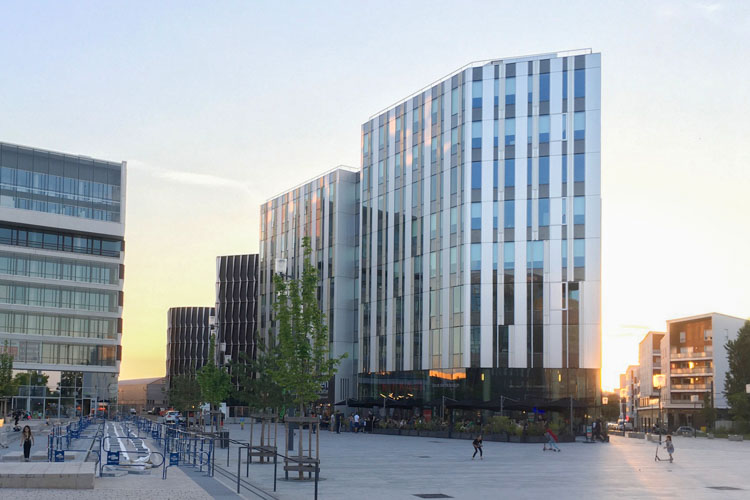










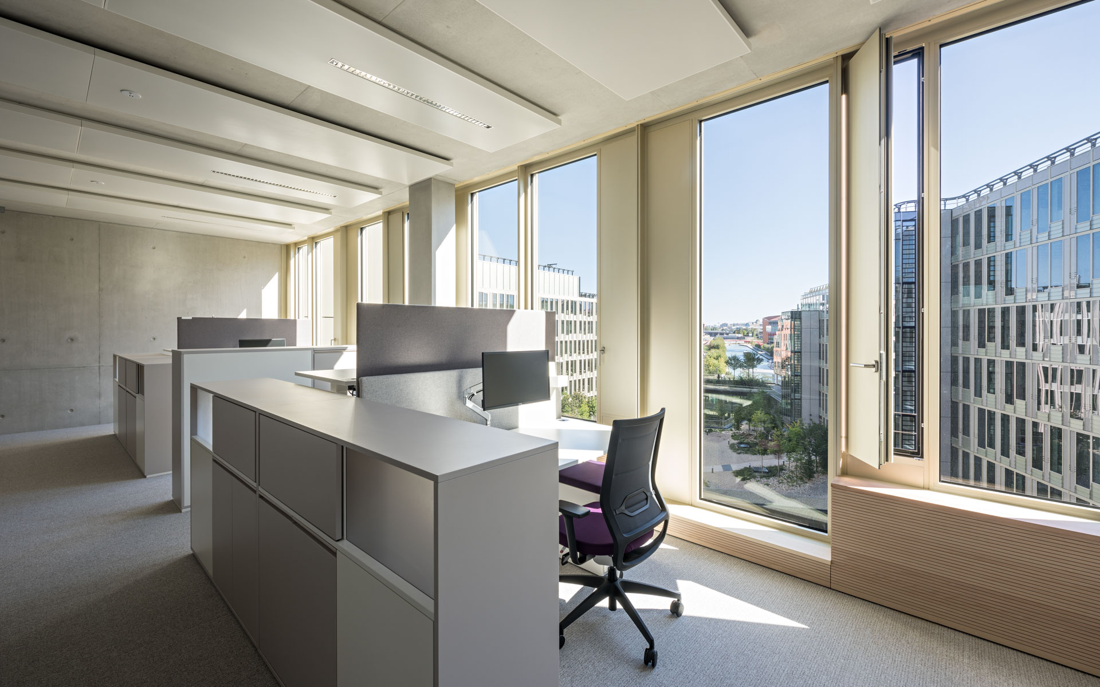





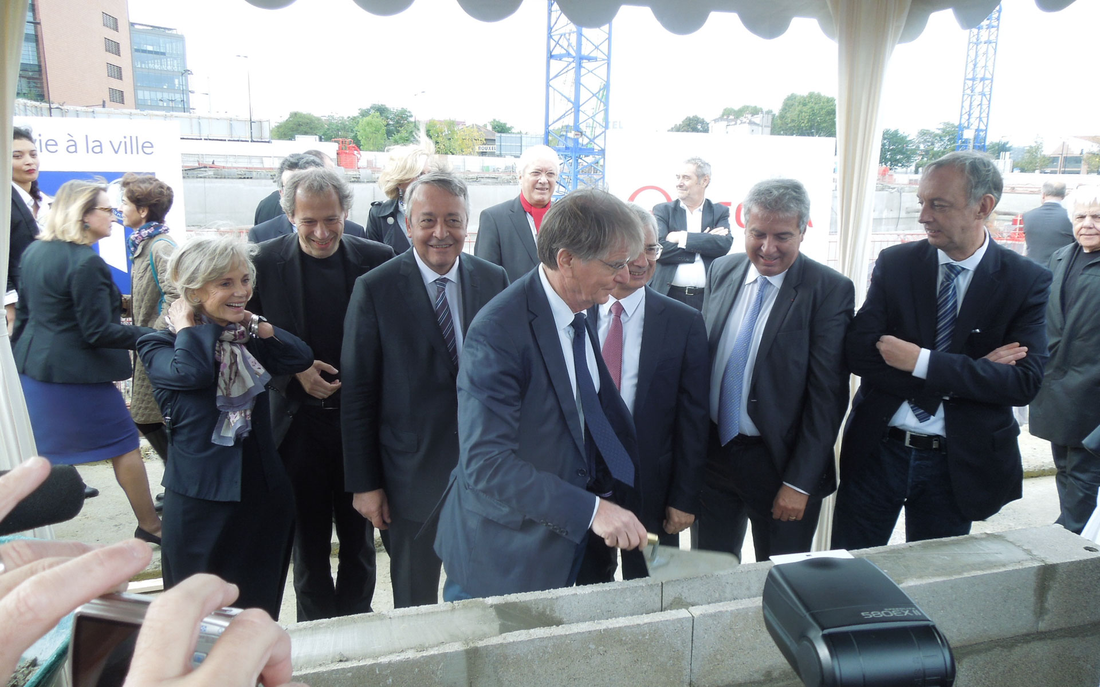









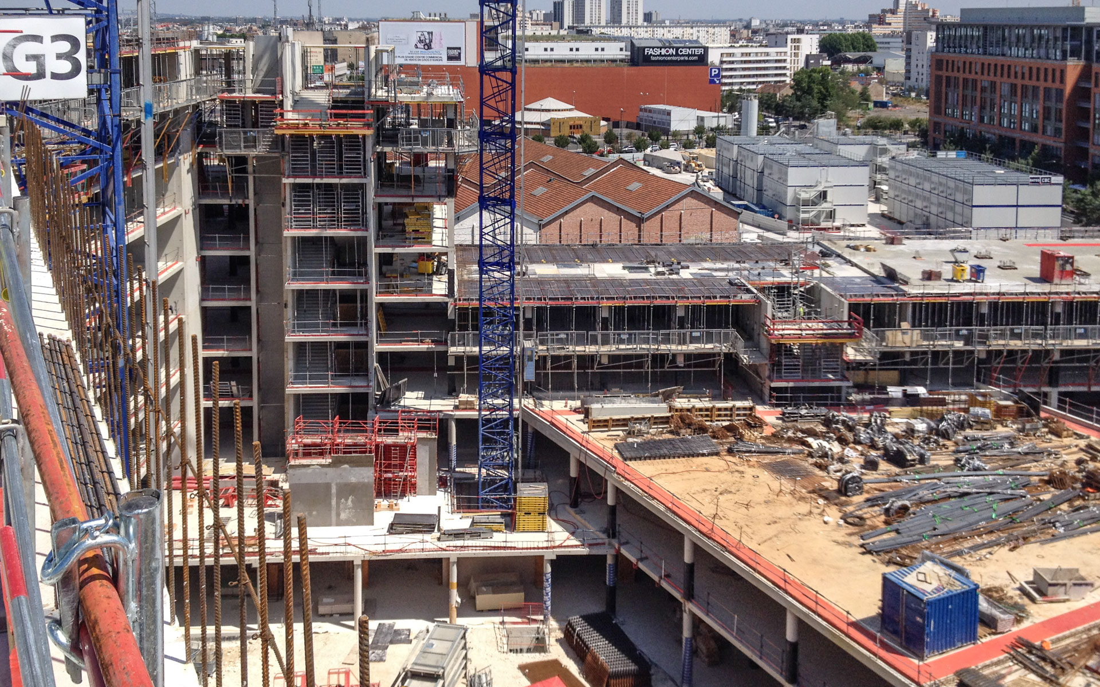


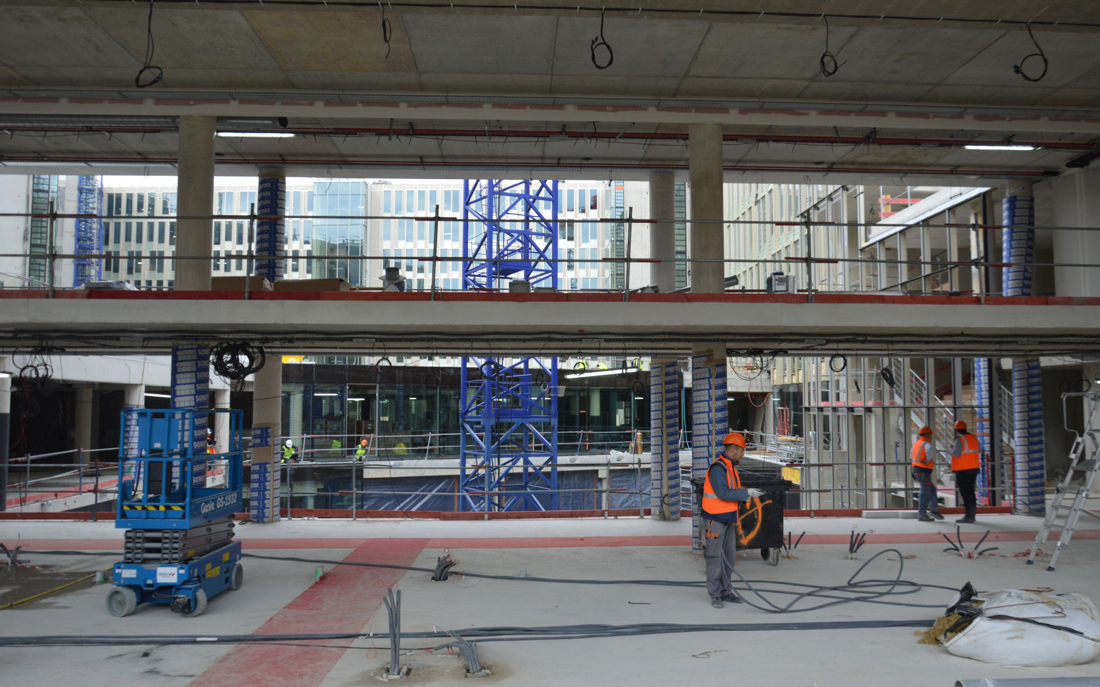

































































Veolia Headquaters
Aubervilliers |
France –
2016
Client
VEOLIA
Start of construction
03 | 2014
Size
48 300 m²
Construction budget
121 M€
Competition winner
2012
Completion
07 | 2016
Following a multi-stage competition, the studio was selected in 2012 to design, on behalf of the developer Icade, Veolia’s corporate office. The outcome is a testament to Veolia’s ethos. Merging urban living with nature, the design stands tall, emphasizing city life, spacious workplaces, and environmental sustainability. It showcases a lasting, robust, and sustainable character on a grand scale – 48,000 m2 on a 20,000 m2 plot – it’s a ‘building to live in’ with terraces, windows that open, and large accessible gardens. Shaped like a ‘U’, it offers a sanctuary-like feel, but is opens up to the yet adjoining Bassin d’Aubervilliers water canal. Each layer of the building boasts vegetation: gardens, planted terraces, green roofs.
This significant development rejuvenates northeastern Paris, aligning perfectly with the vision of Greater Paris. Positioned strategically at the nexus of Paris and Aubervilliers, the headquarters underscores Veolia’s pivotal contributions in water, waste, and energy management.
Tightly encased within its boundary, the edifice presents a commanding face to Victor-Hugo Avenue. Concurrently, it shields its premises, unveiling its core expansively towards the Bassin d’Aubervilliers canal.
The concrete structure consists of a column-slab system. The sanitary blocks, as well as the side walls of the stairs, contribute to the structure’s bracing. The concrete’s mass remains intentionally visible, surfaces show the uncertainties, the marks of work, and the scale of effort. Imperfections are embraced by the quality of details such as sharp angles. The structure isn’t hidden because “it grounds the architecture”. As Dietmar Feichtinger puts it, “the presence of the columns is accepted, and there’s no pursuit of technical feats in large spans.” Similarly, the materials used – raw wood, exposed concrete, anodized aluminum – offer a direct reading evoking a certain serenity. Such elements, crafted meticulously, ensure the building’s longevity and graceful aging.
Diverse façade styles are based on their positioning and angle. Horizontally-layered designs punctuate the façades. The Victor-Hugo Avenue side boasts dynamic sunshades made of expanded metal, while the south façade integrates a ventilated double layer. Garden-facing sides employ prefabricated blocks with external blinds offering sun protection. This harmonized material language, infused with varied sunshade and blind arrangements, augments the structure’s multifaceted persona.
Organized over eight above-ground levels and three below-ground levels, the volume features successive recesses on the upper levels.
Three double-height halls provide access to the building, to ensure that each unit can operate independently in the case of subdivision. The glazed staircases, which overlook the interior garden, set the scene for movement. The generous layouts encourage people to use the stairs and informal communication. Located on the ground floor, the agora is directly accessible from the main hall. The foyer is in the central part, with a 200-seat auditorium on either side, meeting rooms and the boardroom glazed overlooking the garden.
A multi-restaurant space extends outdoors and a premium restaurant offers scenic Parisian views.
The office spaces prioritize comfort with generous 3.50 m ceiling heights. Flexibility is key, with the façade’s cadence working in tandem with the structural framework. Core areas are designated for utilities, washrooms, administrative tasks, and secluded room for undisturbed work. Offices do away with false ceilings, embedding lighting and acoustics within hanging fixtures.
Prioritizing sustainability, the edifice is both HQE and BREEAM certified, targeting energy consumption levels that are 30% more efficient than typical standards. It’s also pioneering the Biodivercity label, emphasizing biodiversity in building projects. In essence, the design aptly mirrors a blend of user-centricity, energy conservation, environmental responsibility, and urban harmony.
Architect: Dietmar Feichtinger Architectes
Structural Consultant: Ingerop
Landescape Planning: Vogt Landscape
Facades : Arcora
Environnent :Etamine
Electricity, Elevator : Arcoba
Acoustic Engineering : Peutz & Associés
Site restoration : Berim
Coordination :Artelia : Cea
Light Engineering: On
Security and Fire Engineering: Vulcaneo
NF Tertiary Buildings
BREEAM – LEED – DGNB
2011 Edition
Natural ventilation
This significant development rejuvenates northeastern Paris, aligning perfectly with the vision of Greater Paris. Positioned strategically at the nexus of Paris and Aubervilliers, the headquarters underscores Veolia’s pivotal contributions in water, waste, and energy management.
Tightly encased within its boundary, the edifice presents a commanding face to Victor-Hugo Avenue. Concurrently, it shields its premises, unveiling its core expansively towards the Bassin d’Aubervilliers canal.
The concrete structure consists of a column-slab system. The sanitary blocks, as well as the side walls of the stairs, contribute to the structure’s bracing. The concrete’s mass remains intentionally visible, surfaces show the uncertainties, the marks of work, and the scale of effort. Imperfections are embraced by the quality of details such as sharp angles. The structure isn’t hidden because “it grounds the architecture”. As Dietmar Feichtinger puts it, “the presence of the columns is accepted, and there’s no pursuit of technical feats in large spans.” Similarly, the materials used – raw wood, exposed concrete, anodized aluminum – offer a direct reading evoking a certain serenity. Such elements, crafted meticulously, ensure the building’s longevity and graceful aging.
Diverse façade styles are based on their positioning and angle. Horizontally-layered designs punctuate the façades. The Victor-Hugo Avenue side boasts dynamic sunshades made of expanded metal, while the south façade integrates a ventilated double layer. Garden-facing sides employ prefabricated blocks with external blinds offering sun protection. This harmonized material language, infused with varied sunshade and blind arrangements, augments the structure’s multifaceted persona.
Organized over eight above-ground levels and three below-ground levels, the volume features successive recesses on the upper levels.
Three double-height halls provide access to the building, to ensure that each unit can operate independently in the case of subdivision. The glazed staircases, which overlook the interior garden, set the scene for movement. The generous layouts encourage people to use the stairs and informal communication. Located on the ground floor, the agora is directly accessible from the main hall. The foyer is in the central part, with a 200-seat auditorium on either side, meeting rooms and the boardroom glazed overlooking the garden.
A multi-restaurant space extends outdoors and a premium restaurant offers scenic Parisian views.
The office spaces prioritize comfort with generous 3.50 m ceiling heights. Flexibility is key, with the façade’s cadence working in tandem with the structural framework. Core areas are designated for utilities, washrooms, administrative tasks, and secluded room for undisturbed work. Offices do away with false ceilings, embedding lighting and acoustics within hanging fixtures.
Prioritizing sustainability, the edifice is both HQE and BREEAM certified, targeting energy consumption levels that are 30% more efficient than typical standards. It’s also pioneering the Biodivercity label, emphasizing biodiversity in building projects. In essence, the design aptly mirrors a blend of user-centricity, energy conservation, environmental responsibility, and urban harmony.
Architect: Dietmar Feichtinger Architectes
Structural Consultant: Ingerop
Landescape Planning: Vogt Landscape
Facades : Arcora
Environnent :Etamine
Electricity, Elevator : Arcoba
Acoustic Engineering : Peutz & Associés
Site restoration : Berim
Coordination :Artelia : Cea
Light Engineering: On
Security and Fire Engineering: Vulcaneo
NF Tertiary Buildings
BREEAM – LEED – DGNB
2011 Edition
Natural ventilation
