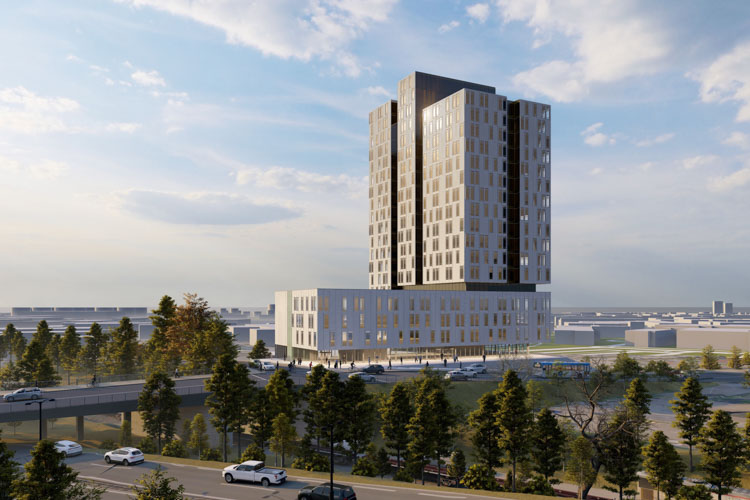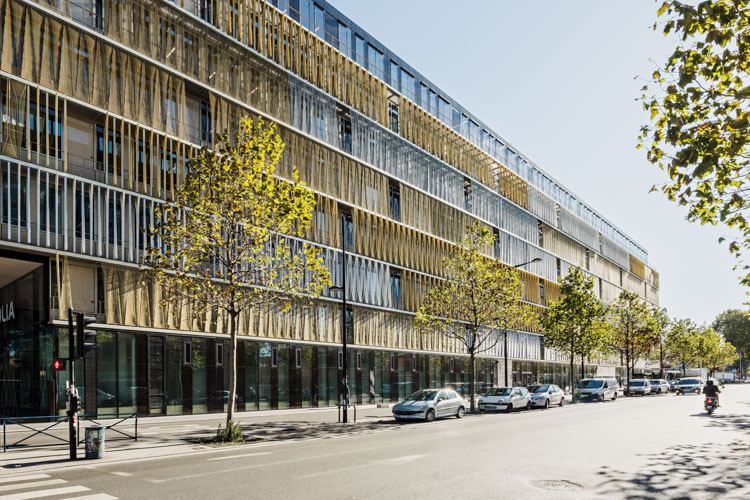























VIEW ONE Office Building ‘Carré de Soie’
Villeurbanne |
France –
2017
Client
ALTAREA COGEDIM
Start of construction
09 | 2014
Size
16 024 m²
Construction budget
24.06 M€
Competition winner
2012
Completion
07 | 2017
he Carré de Soie expansion in Lyon marks the city’s growth towards its central-eastern region, spanning 500 ha with 200 ha set for redevelopment. This project covers Vaulx-en-Velin and Villeurbanne areas and, given its vast size and excellent connectivity and offers great potential.
ZAC Villeurbanne La Soie’s aim is to transform Carré de Soie into a complete urban district, bringing in new residents, leisure areas, and businesses, thereby boosting the city’s economy.
The new building “Ilot H”, is a key feature in Carré de Soie’s skyline. It matches the urban scale and is visible from the esplanade. It includes retail and dining spaces, luminous lobbies, multiple entrances, and spans ten floors, with two underground parking levels providing 189 spaces.
The ground floor seamlessly blends with the external public environment. The entrance’s hall expansive 5.50 m height establishes it as a foundational element. Key facilities on the mezzanine include a staff restaurant and a versatile meeting room, linked by a floating bridge.
Office spaces dominate the upper levels. Each floor is divided into five segments, each around 350 m², with two elevator shafts ensuring complete independence. Each section features a double-flight staircase illuminated naturally, encouraging its frequent use. The building’s straightforward design promises flexibility with clear layouts.
Office spaces are designed to receive optimal sunlight with varying widths and depths. Core amenities like meeting rooms and washrooms are centrally placed, leaving the facades open. The design also includes relaxation areas that overlook internal gardens. Some gardens are open to the public, offering city views and serving diverse needs.
The facade design, consistent with a 135 cm grid, ensures light-filled offices. The building’s exterior is reminiscent of silk, combining matte steel with gold and silver elements, emphasizing its stature. Aesthetically, the building’s shape and facade highlight its strong presence.
The project is in line with the ZAC’s sustainable development approach, and follows environmental recommendations such as energy savings, integration of buildings, materials used, sustainability and biodiversity.
Lead Architect: Dietmar Feichtinger Architectes
Structural Consultant: Rbs
Façade planning: Arcora, Ingérop
Engineers Fluids: Square
Acoustic Engineering: Cap Horn
NF Tertiary Buildings
ZAC Villeurbanne La Soie’s aim is to transform Carré de Soie into a complete urban district, bringing in new residents, leisure areas, and businesses, thereby boosting the city’s economy.
The new building “Ilot H”, is a key feature in Carré de Soie’s skyline. It matches the urban scale and is visible from the esplanade. It includes retail and dining spaces, luminous lobbies, multiple entrances, and spans ten floors, with two underground parking levels providing 189 spaces.
The ground floor seamlessly blends with the external public environment. The entrance’s hall expansive 5.50 m height establishes it as a foundational element. Key facilities on the mezzanine include a staff restaurant and a versatile meeting room, linked by a floating bridge.
Office spaces dominate the upper levels. Each floor is divided into five segments, each around 350 m², with two elevator shafts ensuring complete independence. Each section features a double-flight staircase illuminated naturally, encouraging its frequent use. The building’s straightforward design promises flexibility with clear layouts.
Office spaces are designed to receive optimal sunlight with varying widths and depths. Core amenities like meeting rooms and washrooms are centrally placed, leaving the facades open. The design also includes relaxation areas that overlook internal gardens. Some gardens are open to the public, offering city views and serving diverse needs.
The facade design, consistent with a 135 cm grid, ensures light-filled offices. The building’s exterior is reminiscent of silk, combining matte steel with gold and silver elements, emphasizing its stature. Aesthetically, the building’s shape and facade highlight its strong presence.
The project is in line with the ZAC’s sustainable development approach, and follows environmental recommendations such as energy savings, integration of buildings, materials used, sustainability and biodiversity.
Lead Architect: Dietmar Feichtinger Architectes
Structural Consultant: Rbs
Façade planning: Arcora, Ingérop
Engineers Fluids: Square
Acoustic Engineering: Cap Horn
NF Tertiary Buildings


