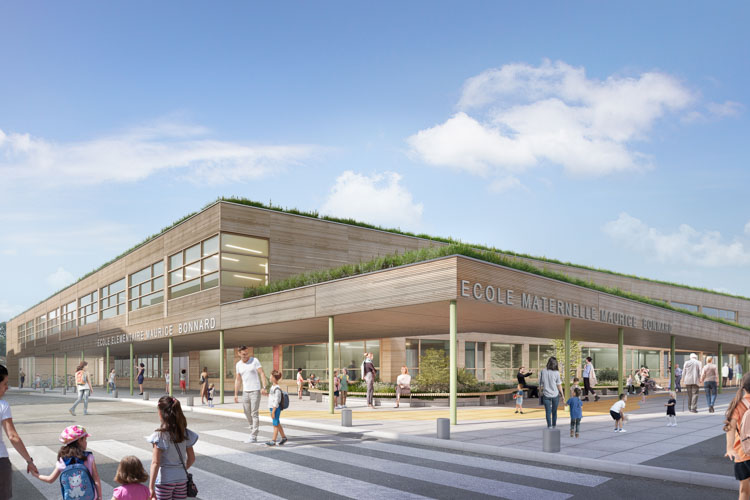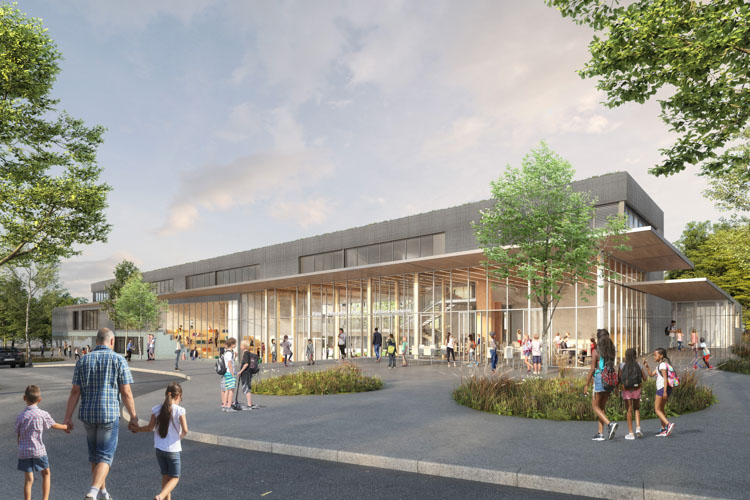













































































Universalis Nursery and School Center
Louvres |
France –
2019
Client
City of Louvres
Start of construction
03 | 2017
Size
4 691 m²
Construction budget
9.65 M€
Competition winner
2015
Completion
02 | 2019
The towns of Louvres and Puiseux-en-France have initiated a territorial development project through an Urban Development Zone (ZAC), at the junction of the two cities and the surrounding agricultural lands. Right in the heart of this initiative, an educational complex and a daycare center have come to life. Positioned strategically in the neighborhood of RER suburb train station, it connects with the existing urban fabric.
This infrastructure stands out with a child-centric design. The school is organized around a central courtyard, the kindergarten playground, serving as a playful and open space. The entrance is marked by a large external staircase, and the daycare center features a glass-walled reception area.
The primary school courtyard, characterized by its diverse flooring, overlooks the kindergarten playground. It establishes a visual connection with it through the clarity of its light protective fence.
Both, the school and the daycare center, are designed as a cohesive unit, without distinct separation between different sections or age groups. Everything is conceived to ensure ideal learning, welcoming, and working conditions for all users.
The internal layout ensures maximum natural lighting, with classrooms opening directly onto outdoor spaces.
Attention to construction materials also aims to minimize the building’s ecological footprint. Wood fiber ceilings ensure pleasant acoustics in activity rooms. The concrete structure is visible in the school’s rooms, emphasizing its relevance and role in the design. All the wood used comes from responsibly managed forests, certified by labels like Pefc or Fsc.
This synergy between climatic considerations and energy efficiency is a central theme that has been treated. The western and southern facades are equipped with external electric blinds. Certain features, such as the cladding on the western facade and other elements, also aid in controlling sunlight. Optimal room insulation and large glass surfaces ensure thermal comfort during winter.
Building Technical Management allows precise regulation of room temperature. Hot water for the school’s kitchen is produced by solar thermal energy.
The architectural ensemble harmoniously integrates with its environment, reflecting a shared ambition of the two towns: to create an educational and growth space adapted to the needs of today’s and tomorrow’s children.
Architect: Dietmar Feichtinger Architectes
Structural Consultant: Ingerop
Landscape Planner: Oecumene in Process Christophe Laforge
Signaletique : Atelier Isabelle Allegrete
This infrastructure stands out with a child-centric design. The school is organized around a central courtyard, the kindergarten playground, serving as a playful and open space. The entrance is marked by a large external staircase, and the daycare center features a glass-walled reception area.
The primary school courtyard, characterized by its diverse flooring, overlooks the kindergarten playground. It establishes a visual connection with it through the clarity of its light protective fence.
Both, the school and the daycare center, are designed as a cohesive unit, without distinct separation between different sections or age groups. Everything is conceived to ensure ideal learning, welcoming, and working conditions for all users.
The internal layout ensures maximum natural lighting, with classrooms opening directly onto outdoor spaces.
Attention to construction materials also aims to minimize the building’s ecological footprint. Wood fiber ceilings ensure pleasant acoustics in activity rooms. The concrete structure is visible in the school’s rooms, emphasizing its relevance and role in the design. All the wood used comes from responsibly managed forests, certified by labels like Pefc or Fsc.
This synergy between climatic considerations and energy efficiency is a central theme that has been treated. The western and southern facades are equipped with external electric blinds. Certain features, such as the cladding on the western facade and other elements, also aid in controlling sunlight. Optimal room insulation and large glass surfaces ensure thermal comfort during winter.
Building Technical Management allows precise regulation of room temperature. Hot water for the school’s kitchen is produced by solar thermal energy.
The architectural ensemble harmoniously integrates with its environment, reflecting a shared ambition of the two towns: to create an educational and growth space adapted to the needs of today’s and tomorrow’s children.
Architect: Dietmar Feichtinger Architectes
Structural Consultant: Ingerop
Landscape Planner: Oecumene in Process Christophe Laforge
Signaletique : Atelier Isabelle Allegrete


