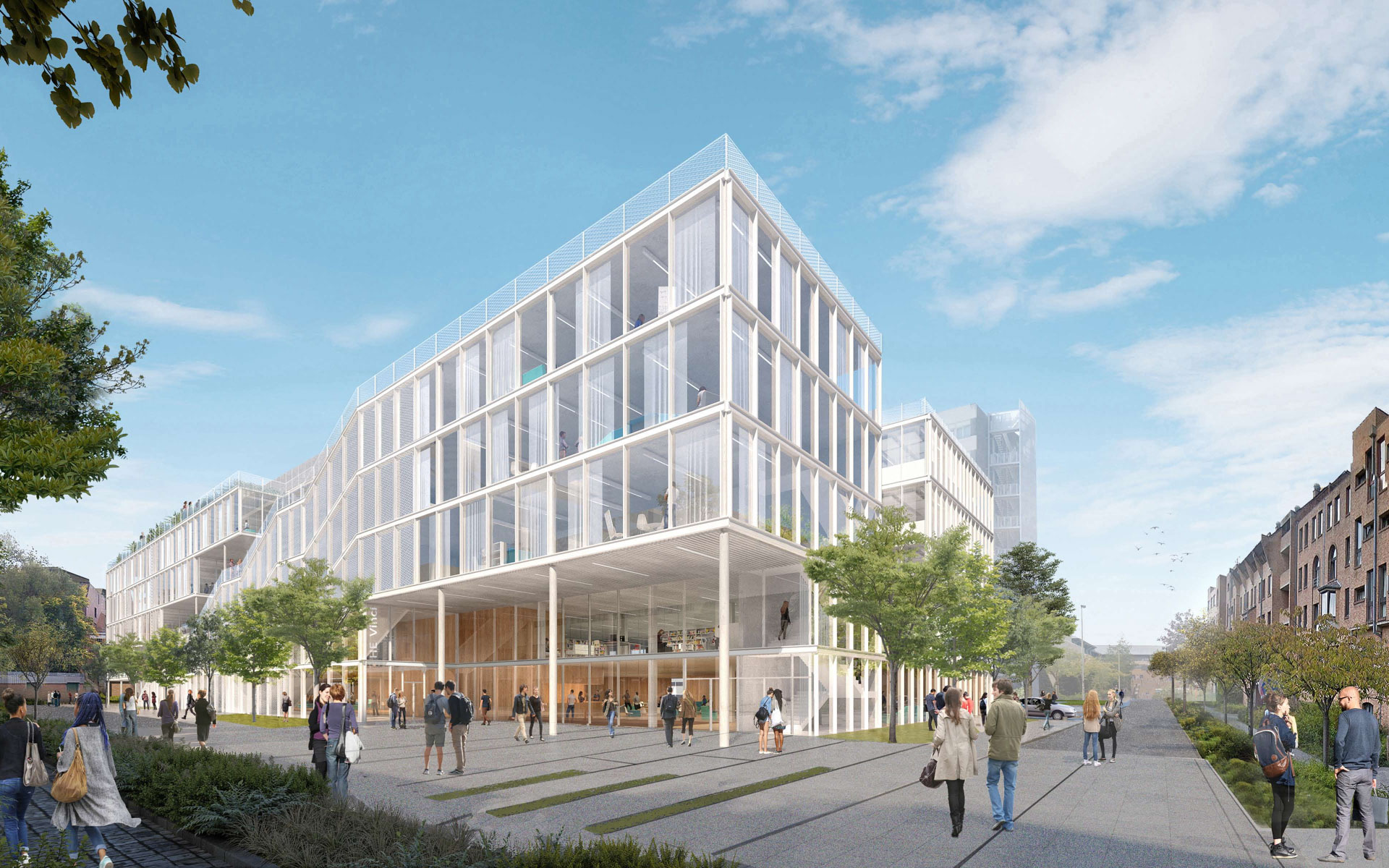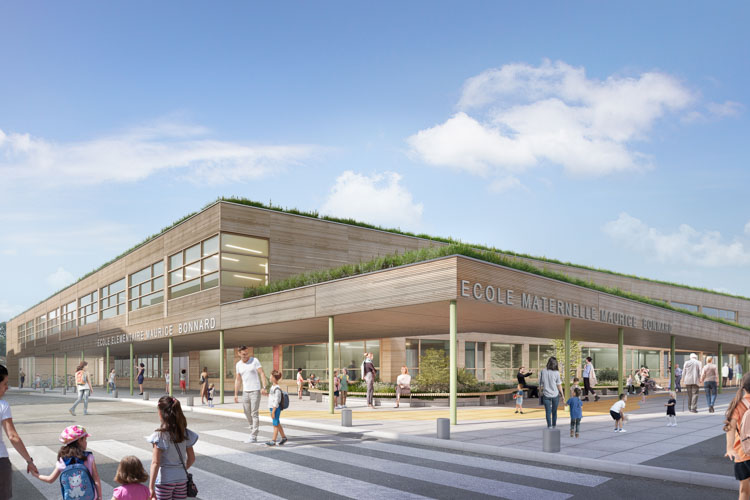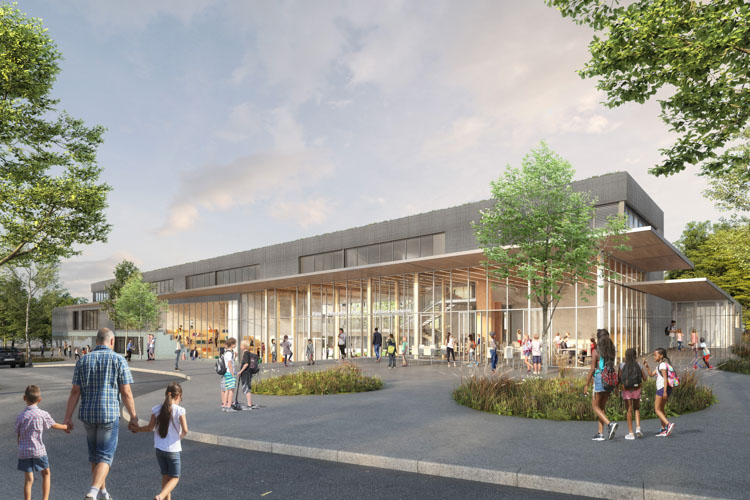


Learning Center | The University College Léonard de Vinci
Brussels |
Belgium –
2018
Client
ABSL Haute Ecole Léonard de Vinci
Start of construction
2024
Size
23 232 m²
Construction budget
47 M€
Competition winner
2018
Completion
2026
Located in the southern part of the Alma campus, the project features a public base with two main wings, creating a bright and open hub that encourages interaction and collaborative work. This central area includes a foyer, auditoriums, and a Learning Center across three levels, mirroring modern higher education trends focused on digital technology and research.
The fully glazed east facade reveals the building’s internal activities and enhances visual engagement with the university environment. Its contemporary design features large glass panels framed in white aluminum. The airy and luminous design contrasts with the surrounding buildings’ mineral nature, highlighting its uniqueness.
Architect: Dietmar Feichtinger Architectes
General engineer: Vk Architects & Engineers
TOTEM reference framework
Aiming for BREEAM certification
Urban mining


