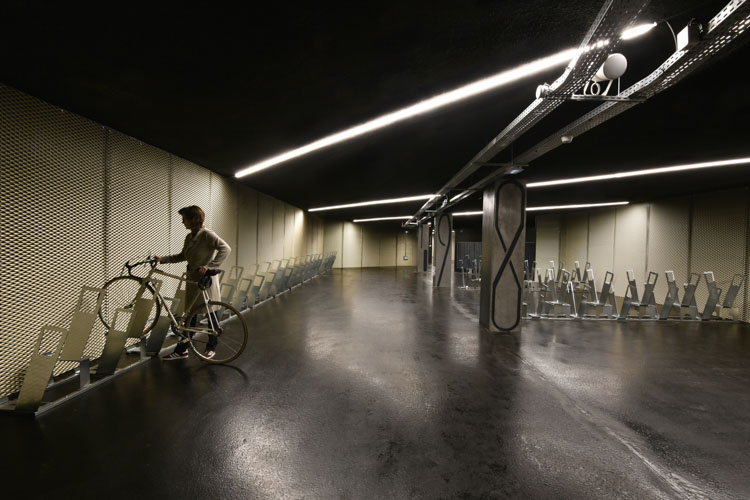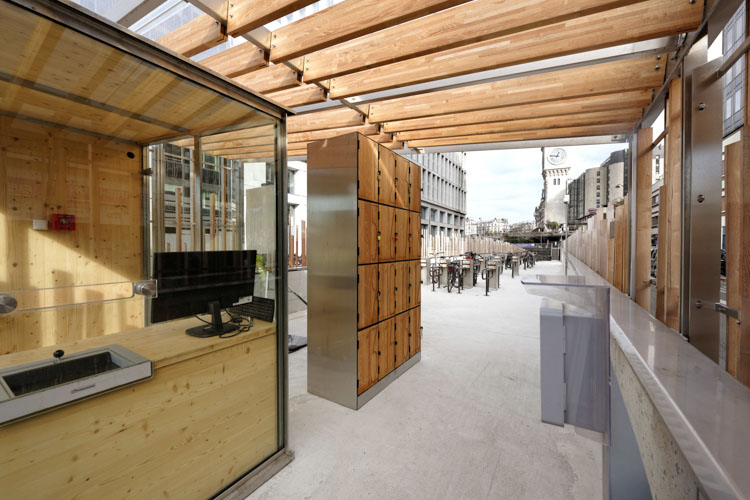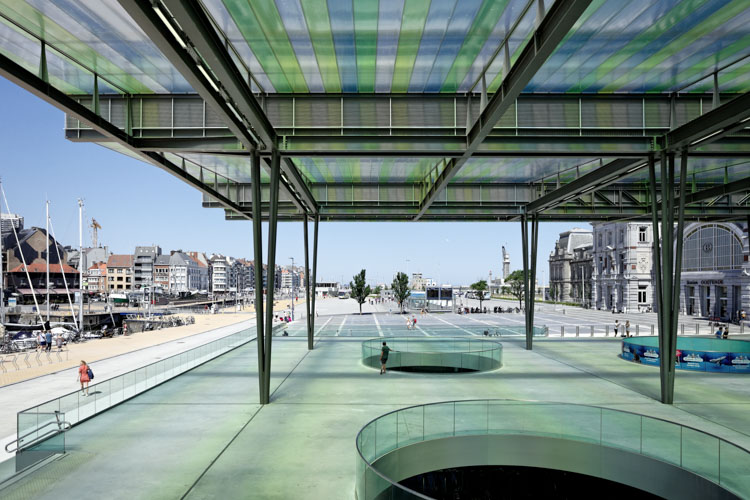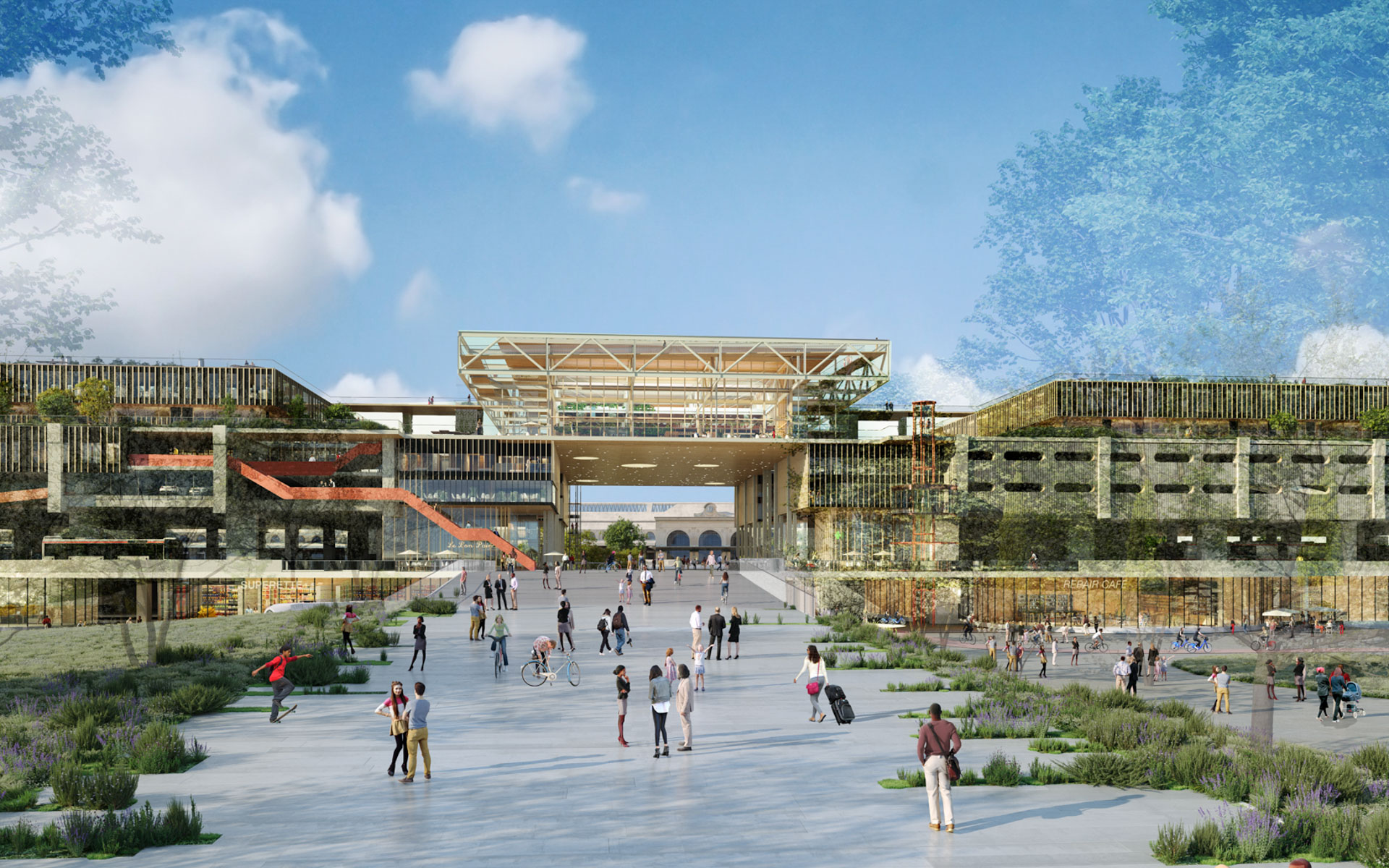
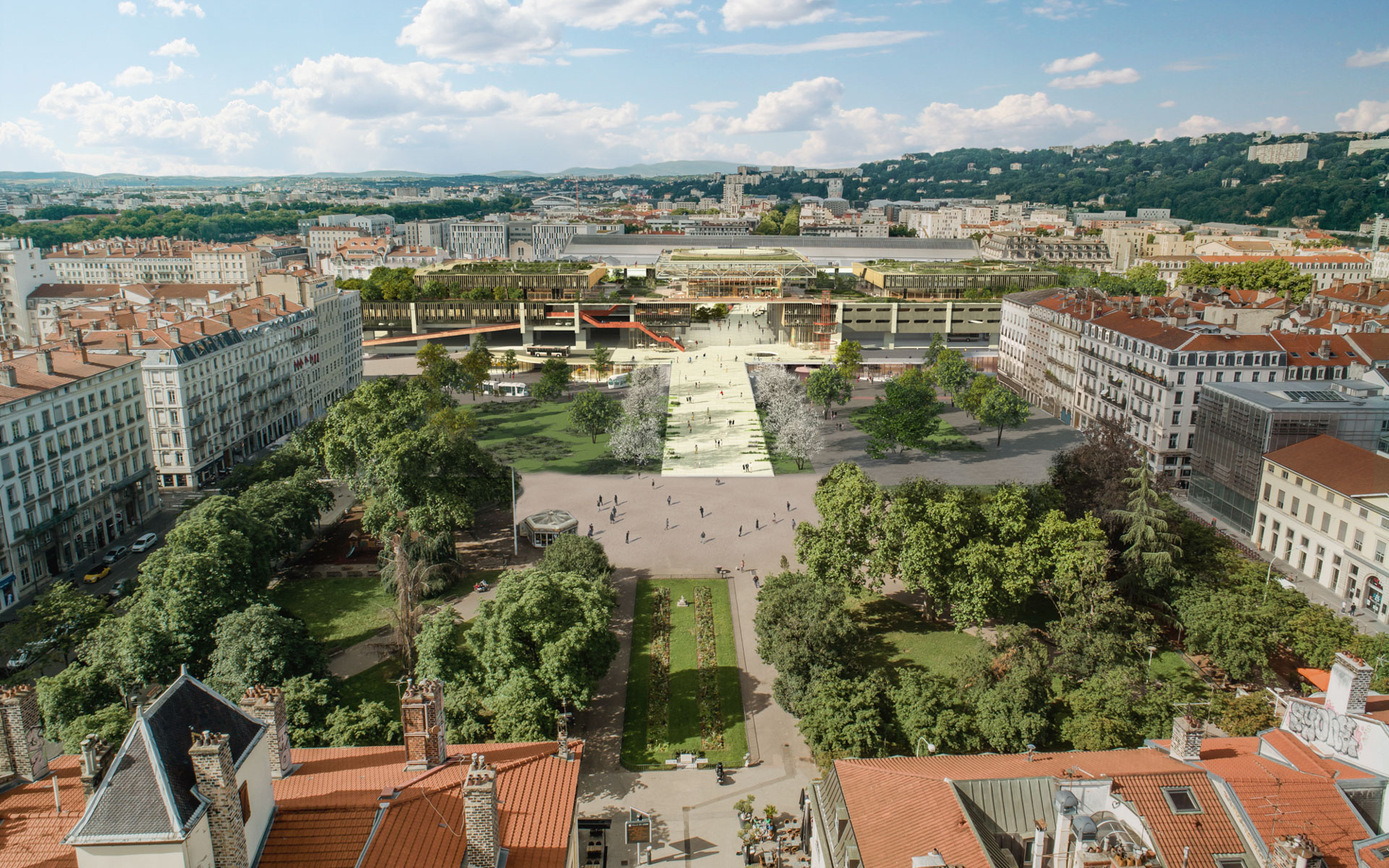




Reconversion of the Lyon Perrache Interchange Center
Lyon |
France –
2022
Client
Apsys + Quartus
Start of construction
2025
Size
27 442 m²
Construction budget
70 M€
Competition winner
2022
Completion
2028
The renovation of the exchange center, inaugurated in 1976, will undergo an eco-renovation to meet environmental standards while respecting its heritage through a modern reinterpretation. It aims to revitalize the Confluence area by improving the connection between Place Carnot and Perrache station to accommodate the expected increase in visitors by 2030.
The project introduces a mixed-use program, including co-working spaces, dining and hospitality areas, and retail, along with spaces dedicated to soft mobility, urban logistics, and social economy. The green roofs will create cooling zones accessible to everyone. These improvements will transform the center into a vibrant and versatile hub, strengthening its central role in Lyon.
Architect: Dietmar Feichtinger Architectes
General engineer: Apsys + Quartus
Bio-sourced level 2 – RE 2020
Target: 100% locally sourced wood
BBCA
Renovation
flexible design
The project introduces a mixed-use program, including co-working spaces, dining and hospitality areas, and retail, along with spaces dedicated to soft mobility, urban logistics, and social economy. The green roofs will create cooling zones accessible to everyone. These improvements will transform the center into a vibrant and versatile hub, strengthening its central role in Lyon.
Architect: Dietmar Feichtinger Architectes
General engineer: Apsys + Quartus
Bio-sourced level 2 – RE 2020
Target: 100% locally sourced wood
BBCA
Renovation
flexible design
