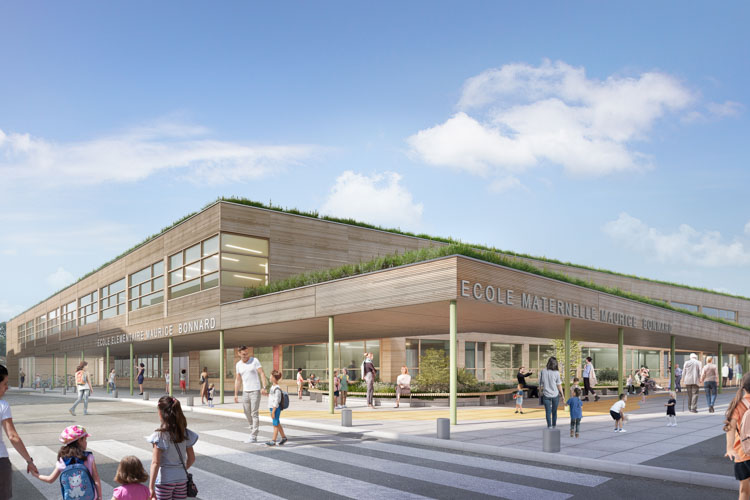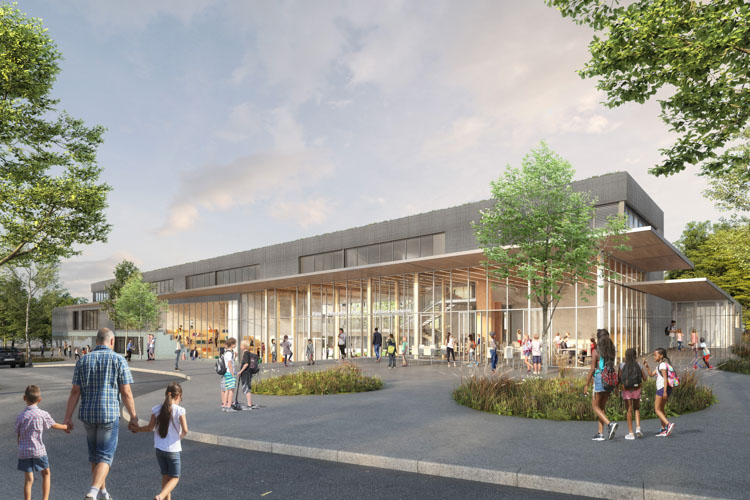







































































Lucie Aubrac School Campus
Nanterre |
France –
2012
Client
City of Nanterre
Start of construction
09 | 2009
Size
7 116 m²
Construction budget
10,33 M€
Competition winner
2007
Completion
01 | 2012
Test Award 1
Test Award 2
Test Award 1
Test Award 2
Equerre d’Argent 2012, special mention
The school is located near the towering district of La Défense in Paris, and forms with its delicate design a counterpoint to the harsh surroundings. The newly completed “Groupe Scolaire Lucie Aubrac” sets itself apart with its careful space proportions and luminosity, essentials for a school where children spend a significant part of their lives.
The school, comprising kindergarten rooms, primary classrooms, a canteen, gym, and leisure center, is set within a challenging environment – a district in transformation, bordered by uninspiring social housing, a bustling street, and an imposing office building. The school’s volume is optimally distributed across the site, placing long, flat buildings close to its edges, freeing a generous central space divided into two courtyards. This layout preserves the independent spaces of kindergarten and primary school, enhancing spatial perception.
The slightly twisted design of the primary school building offers benefits beyond visual interest – it provides excellent noise protection to the busy ‘route national’ next to the school, reduces the overall building scale, and results in two interconnected, generous outdoor spaces. The lightness of the canopy roof and rhythmic wooden facade cladding contribute to this smaller-scale feel, with the larch slats creating a gentle oscillation effect.
Inside, the school is filled with light, all classrooms positioned along the facade with expansive glazing. A corridor surrounds the entire school building and protects the classrooms facing the courtyard from noise. The interior presents a neutral ambiance, with raw concrete ceilings, white-painted walls, and galvanized steel helping disperse daylight. Warmth is offered through wooden elements, maintaining a subtle harmony. both visible and tidily arranged, enhance the overall positive atmosphere.
Architect: Dietmar Feichtinger Architectes
Structural Consultant: Ingerop
HQE approach
RT 2005
Primary Energy Consumption -10%
Bio-sourced materials
Permeable soils
The school is located near the towering district of La Défense in Paris, and forms with its delicate design a counterpoint to the harsh surroundings. The newly completed “Groupe Scolaire Lucie Aubrac” sets itself apart with its careful space proportions and luminosity, essentials for a school where children spend a significant part of their lives.
The school, comprising kindergarten rooms, primary classrooms, a canteen, gym, and leisure center, is set within a challenging environment – a district in transformation, bordered by uninspiring social housing, a bustling street, and an imposing office building. The school’s volume is optimally distributed across the site, placing long, flat buildings close to its edges, freeing a generous central space divided into two courtyards. This layout preserves the independent spaces of kindergarten and primary school, enhancing spatial perception.
The slightly twisted design of the primary school building offers benefits beyond visual interest – it provides excellent noise protection to the busy ‘route national’ next to the school, reduces the overall building scale, and results in two interconnected, generous outdoor spaces. The lightness of the canopy roof and rhythmic wooden facade cladding contribute to this smaller-scale feel, with the larch slats creating a gentle oscillation effect.
Inside, the school is filled with light, all classrooms positioned along the facade with expansive glazing. A corridor surrounds the entire school building and protects the classrooms facing the courtyard from noise. The interior presents a neutral ambiance, with raw concrete ceilings, white-painted walls, and galvanized steel helping disperse daylight. Warmth is offered through wooden elements, maintaining a subtle harmony. both visible and tidily arranged, enhance the overall positive atmosphere.
Architect: Dietmar Feichtinger Architectes
Structural Consultant: Ingerop
HQE approach
RT 2005
Primary Energy Consumption -10%
Bio-sourced materials
Permeable soils


