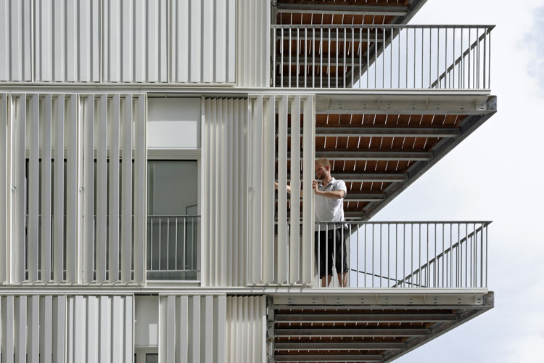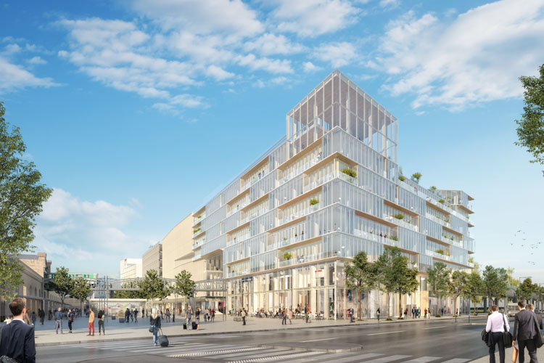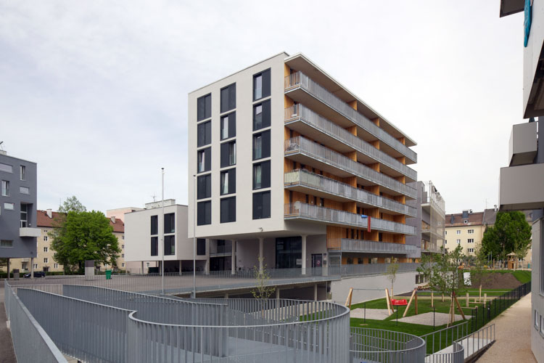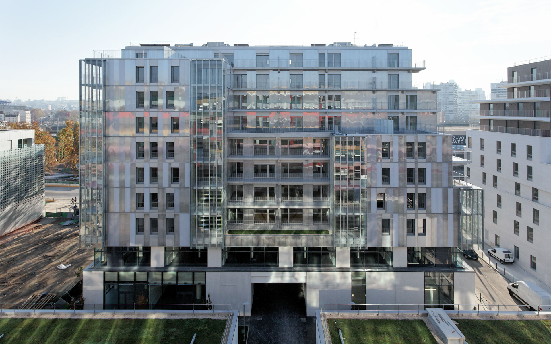
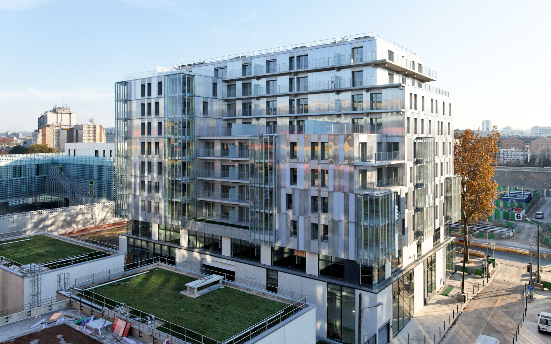
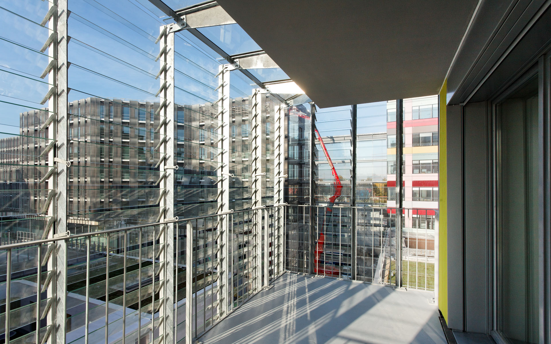
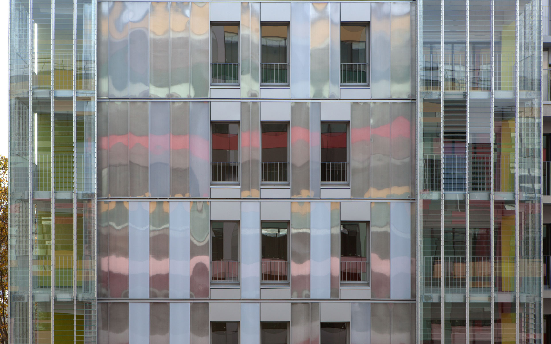
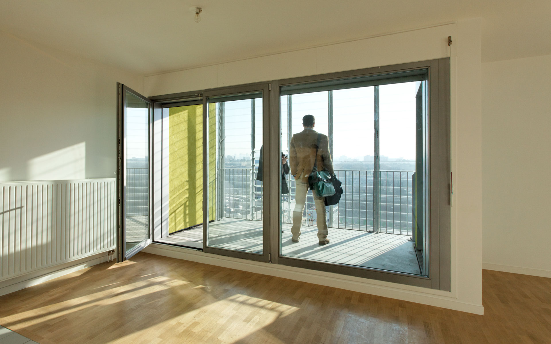
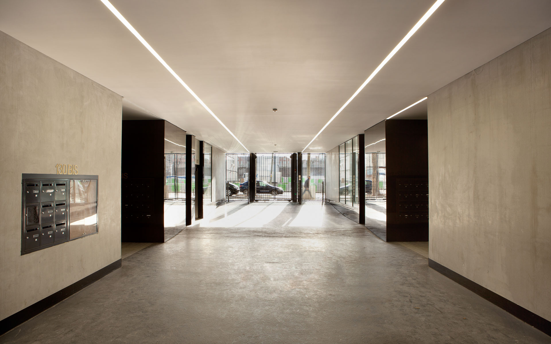
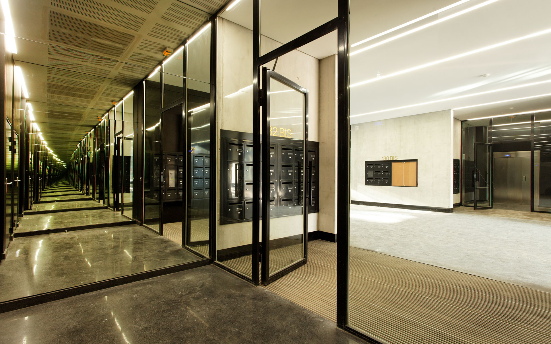
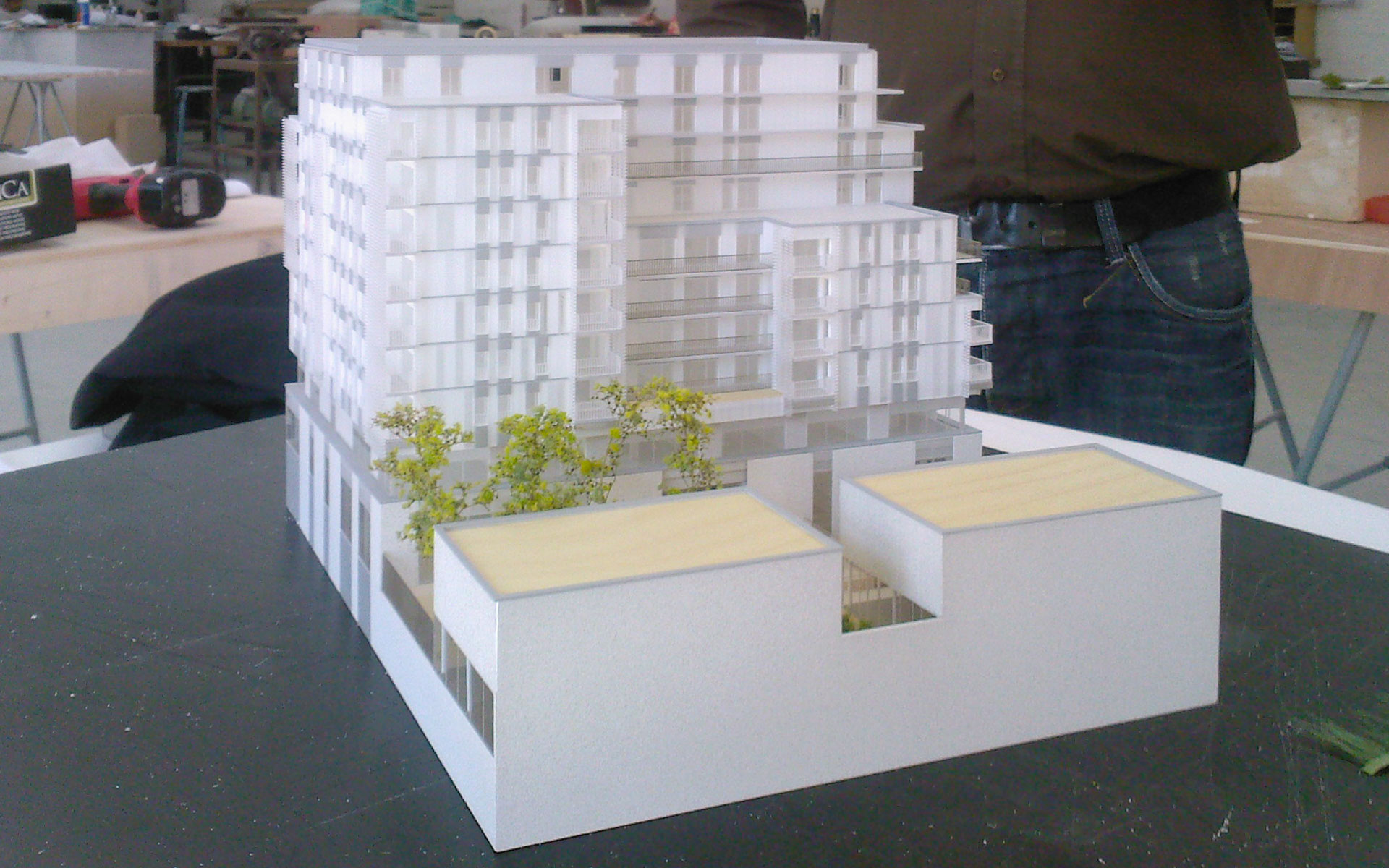
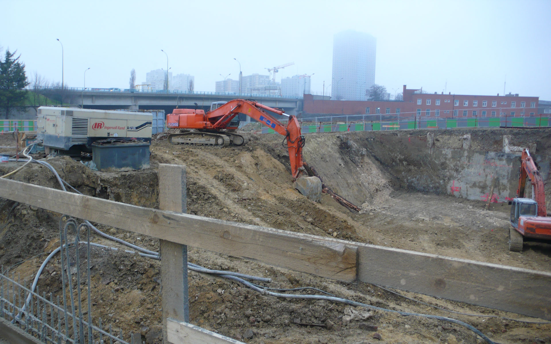
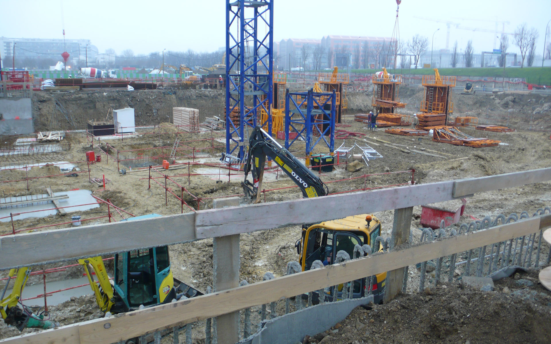
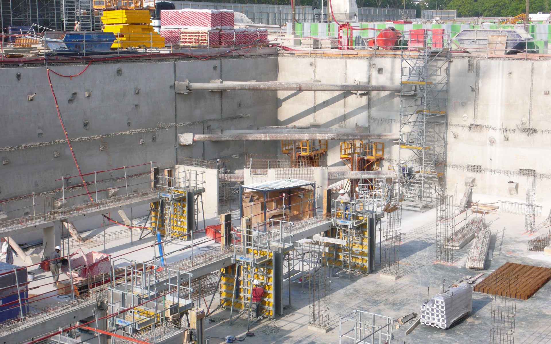
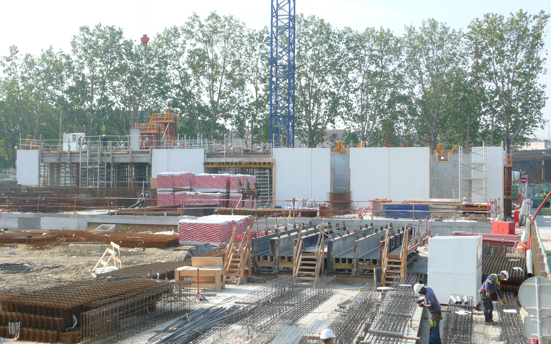
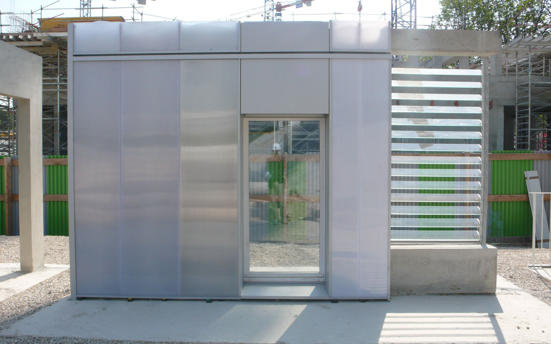
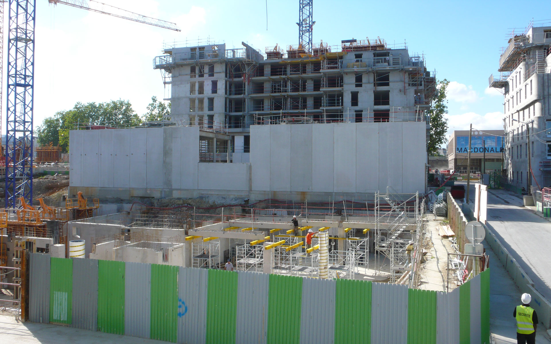
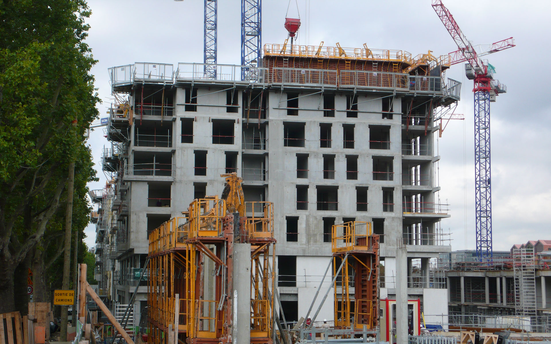
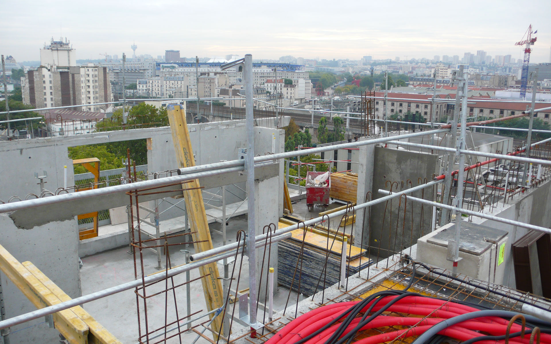
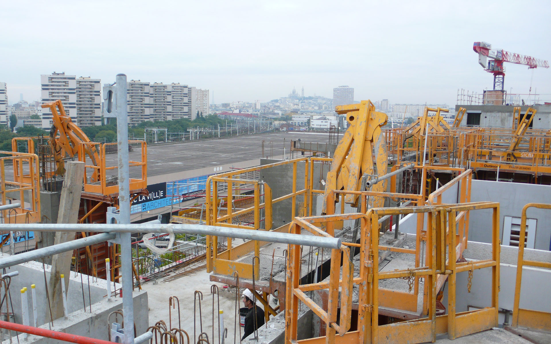
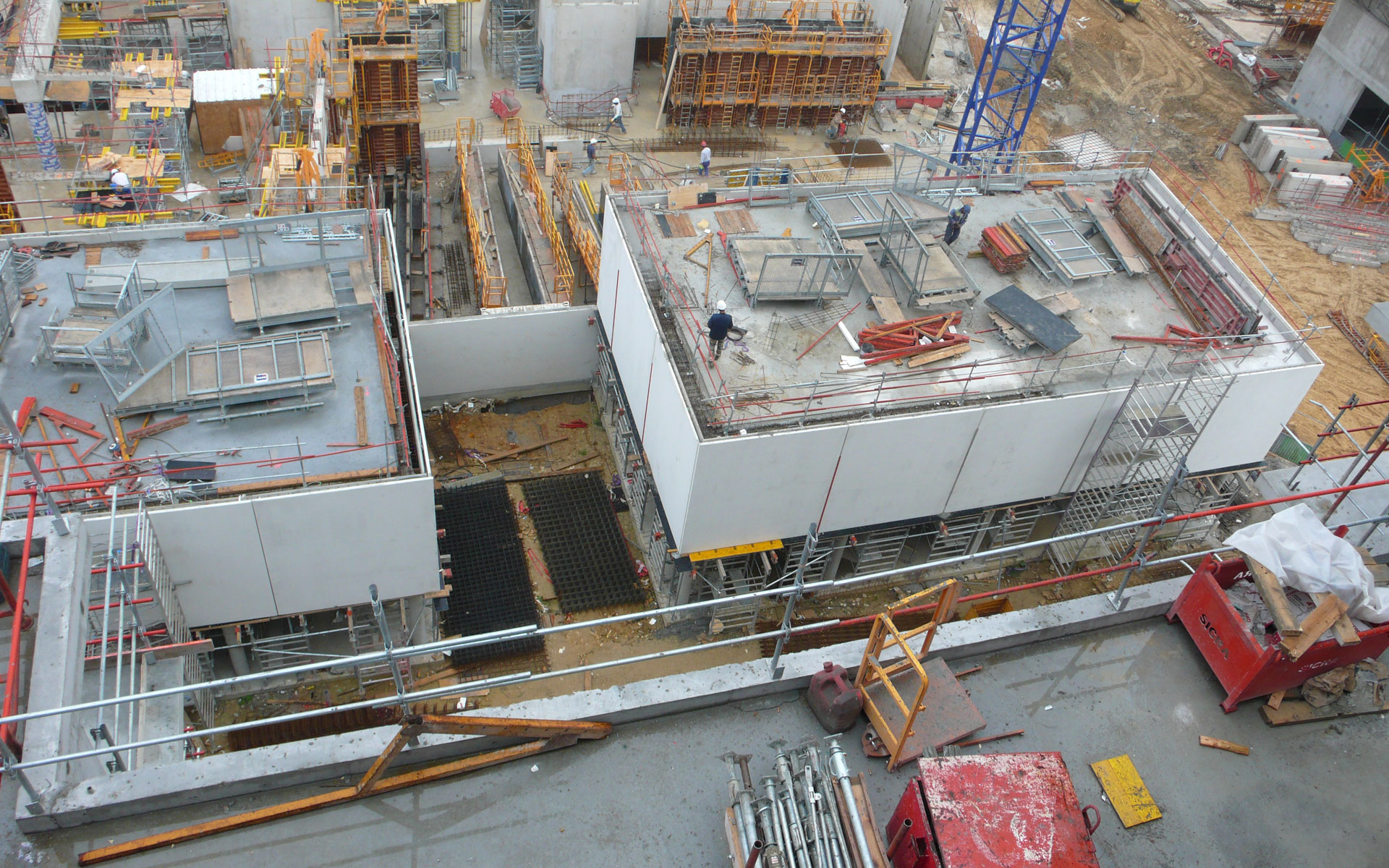




































Social Housing and Workshops Zac Claude Bernard
Paris |
France –
2011
Client
Meunier Habitat Ile de France
Start of construction
11 | 2009
Size
8 375 m²
Construction budget
12.87 M€
Competition winner
2007
Completion
12 | 2011
The building stands as a testament to contemporary architectural design in the heart of ZAC Claude Bernard, occupying one of its four plots. Architecturally distinguished by its southeast corner, the structure capitalizes on the school’s lower elevation to the east, which makes its stature even more imposing. At a depth of 28m and a height of R+9, the housing symbolizes the urban density and vitality of the locality.
Its eastern facade presents irregularly placed windows and corner loggias. This design rhythm not only provides a visual delight but also offers the loggias as vantage points for panoramic city views. The building’s strategic positioning on Mac Donald Boulevard enhances its urban prominence, as it achieves its pinnacle in height and volume.
Its transparent facade on the first two levels showcases the diverse activities within, serving as a visual invitation to those passing by. This theme of transparency continues with an inviting porch that usher’s visitors to an inner courtyard and its associated workshops.
The facade’s dynamism is accentuated by polycarbonate panels, with varying degrees of opacity interspersed with clear segments, resulting in a captivating play of light, shade, and reflections. This luminous interplay is intensified by the loggias, which are graced with horizontal glass blades.
Attention to detail ensures that every apartment is bathed in natural light from two directions. Each unit has its own outdoor space, ensuring residents have their private sanctuaries. These loggias, depending on their placement, offer either a secluded haven or sweeping vistas. Their adjustable glass slats have dual purposes, serving as winter greenhouses or promoting ventilation during summer. In essence, this building isn’t just a living space – it’s a living experience.
Architect : Dietmar Feichtinger Architectes
Structural Consultants : Griveau Ingénierie
Engineers fluids: Mci
Economist: Dal
Environment planner: Elan
Acoustic planner Jp Lamoureaux
Coordinator: Sps, Lm3 C
Contractors: Sicra Ile de France
CERQUAL HQE certification
Profile A – Performance option
Effinergie – BBC option
Its eastern facade presents irregularly placed windows and corner loggias. This design rhythm not only provides a visual delight but also offers the loggias as vantage points for panoramic city views. The building’s strategic positioning on Mac Donald Boulevard enhances its urban prominence, as it achieves its pinnacle in height and volume.
Its transparent facade on the first two levels showcases the diverse activities within, serving as a visual invitation to those passing by. This theme of transparency continues with an inviting porch that usher’s visitors to an inner courtyard and its associated workshops.
The facade’s dynamism is accentuated by polycarbonate panels, with varying degrees of opacity interspersed with clear segments, resulting in a captivating play of light, shade, and reflections. This luminous interplay is intensified by the loggias, which are graced with horizontal glass blades.
Attention to detail ensures that every apartment is bathed in natural light from two directions. Each unit has its own outdoor space, ensuring residents have their private sanctuaries. These loggias, depending on their placement, offer either a secluded haven or sweeping vistas. Their adjustable glass slats have dual purposes, serving as winter greenhouses or promoting ventilation during summer. In essence, this building isn’t just a living space – it’s a living experience.
Architect : Dietmar Feichtinger Architectes
Structural Consultants : Griveau Ingénierie
Engineers fluids: Mci
Economist: Dal
Environment planner: Elan
Acoustic planner Jp Lamoureaux
Coordinator: Sps, Lm3 C
Contractors: Sicra Ile de France
CERQUAL HQE certification
Profile A – Performance option
Effinergie – BBC option
