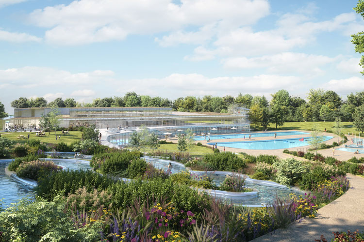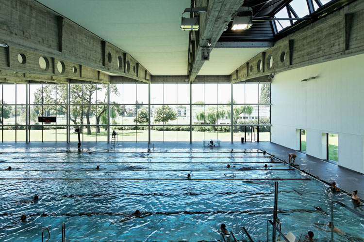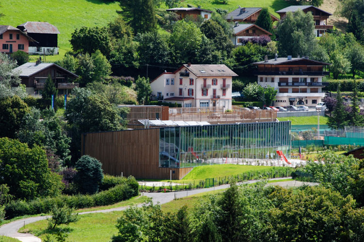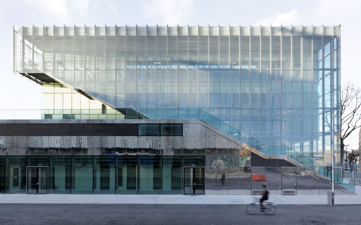
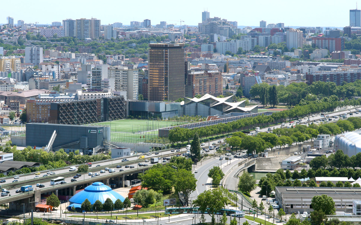
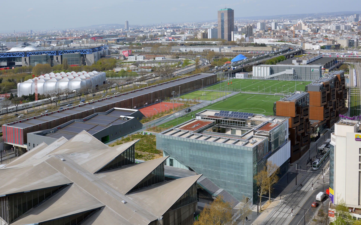
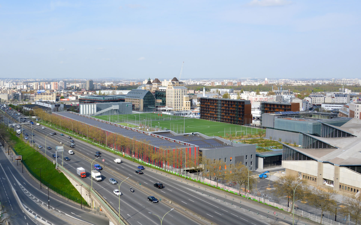
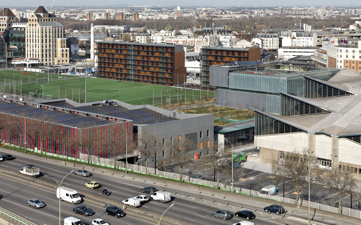
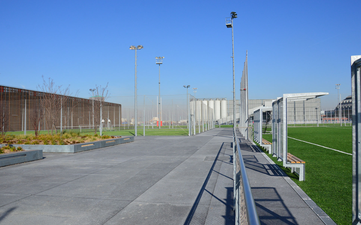
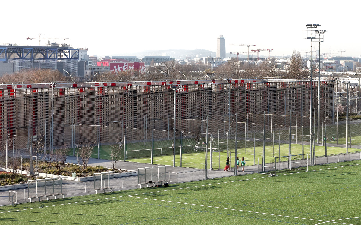
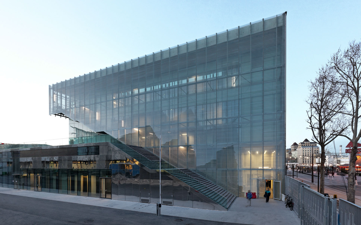
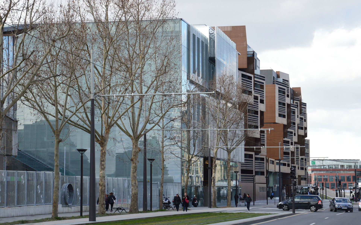
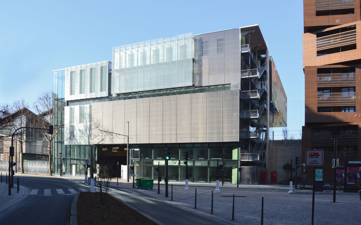
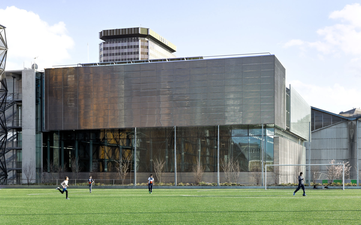
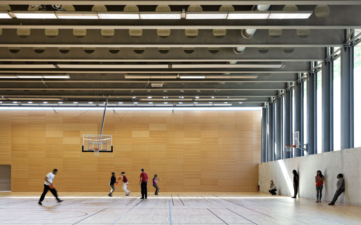
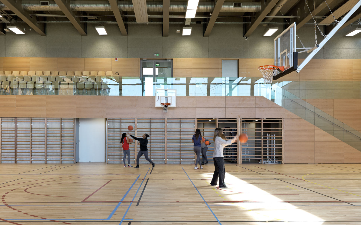
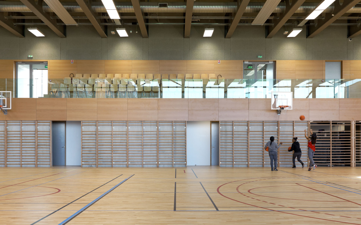
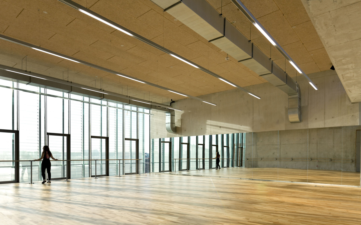
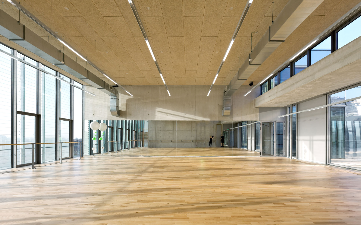
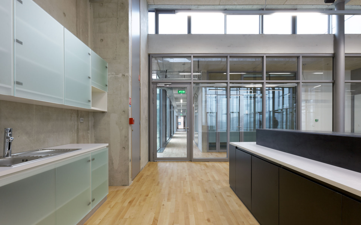
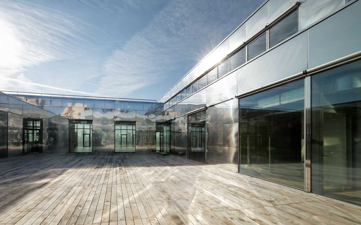
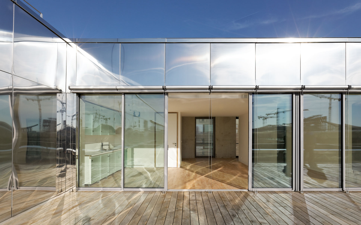
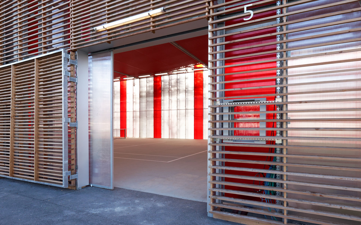
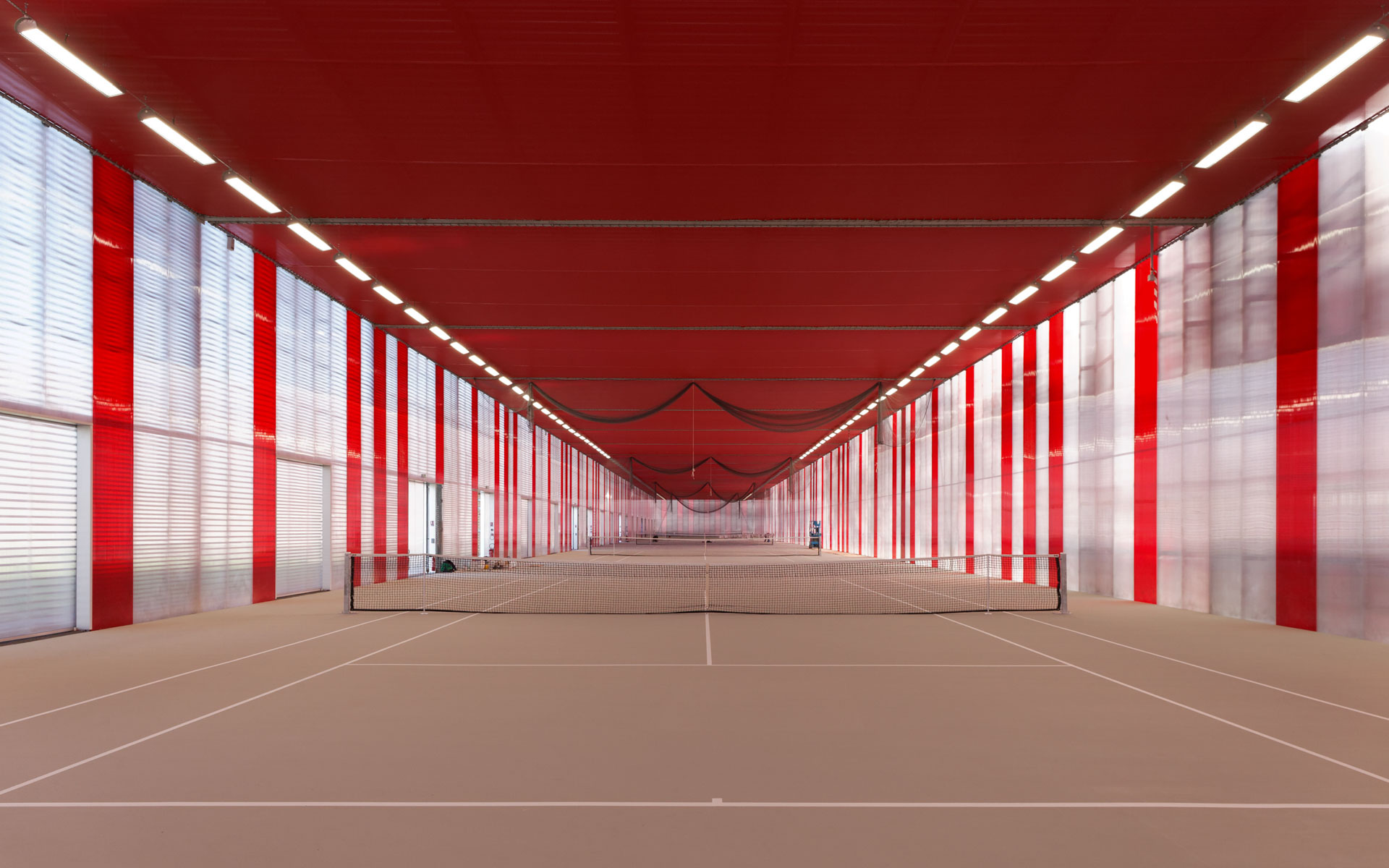
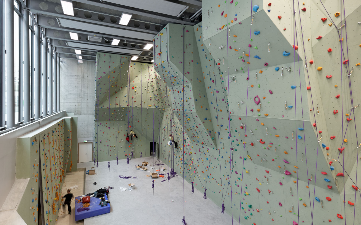
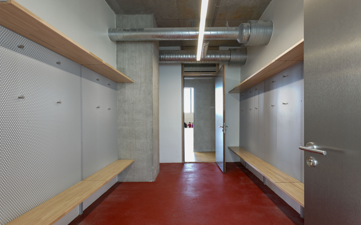
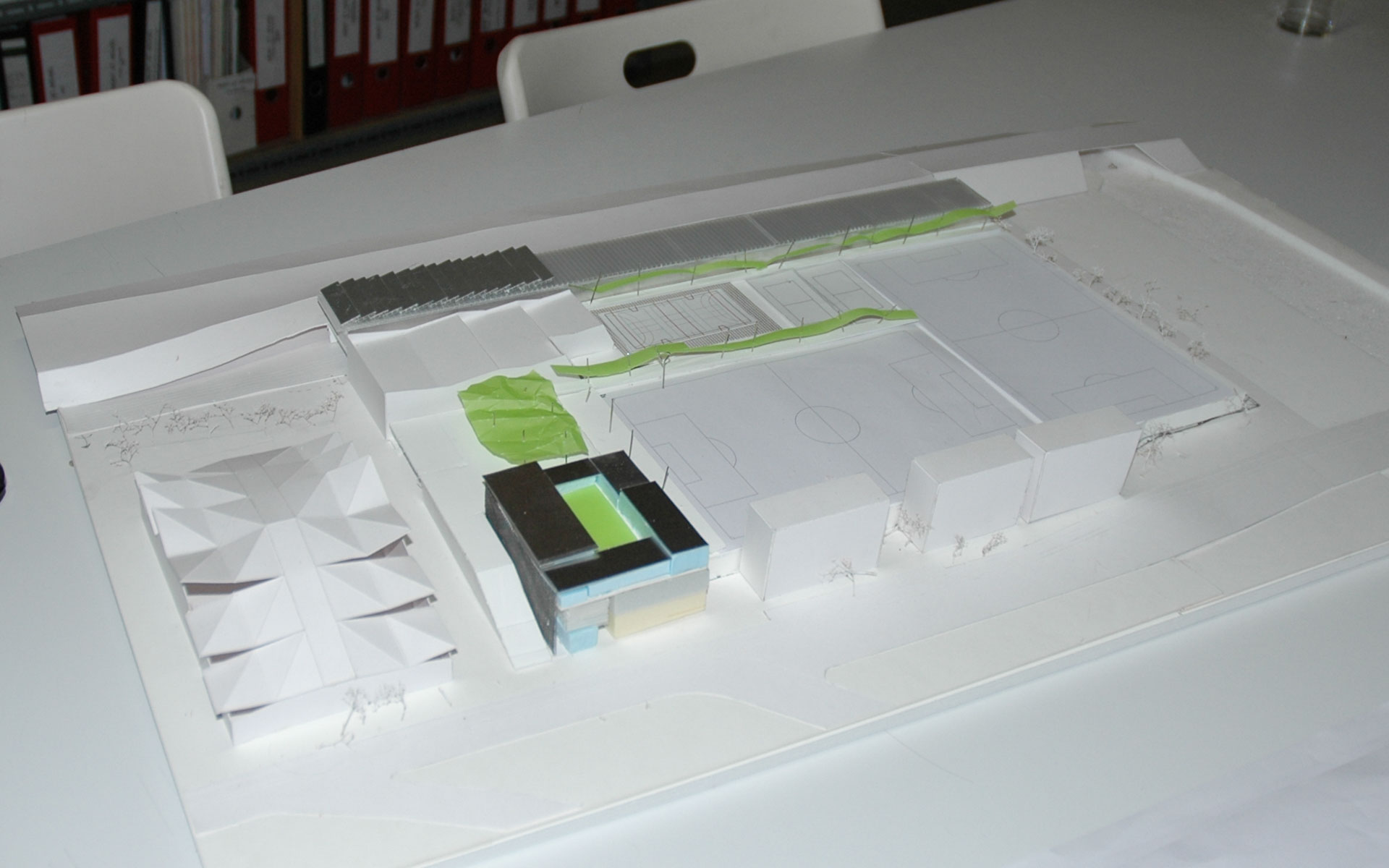
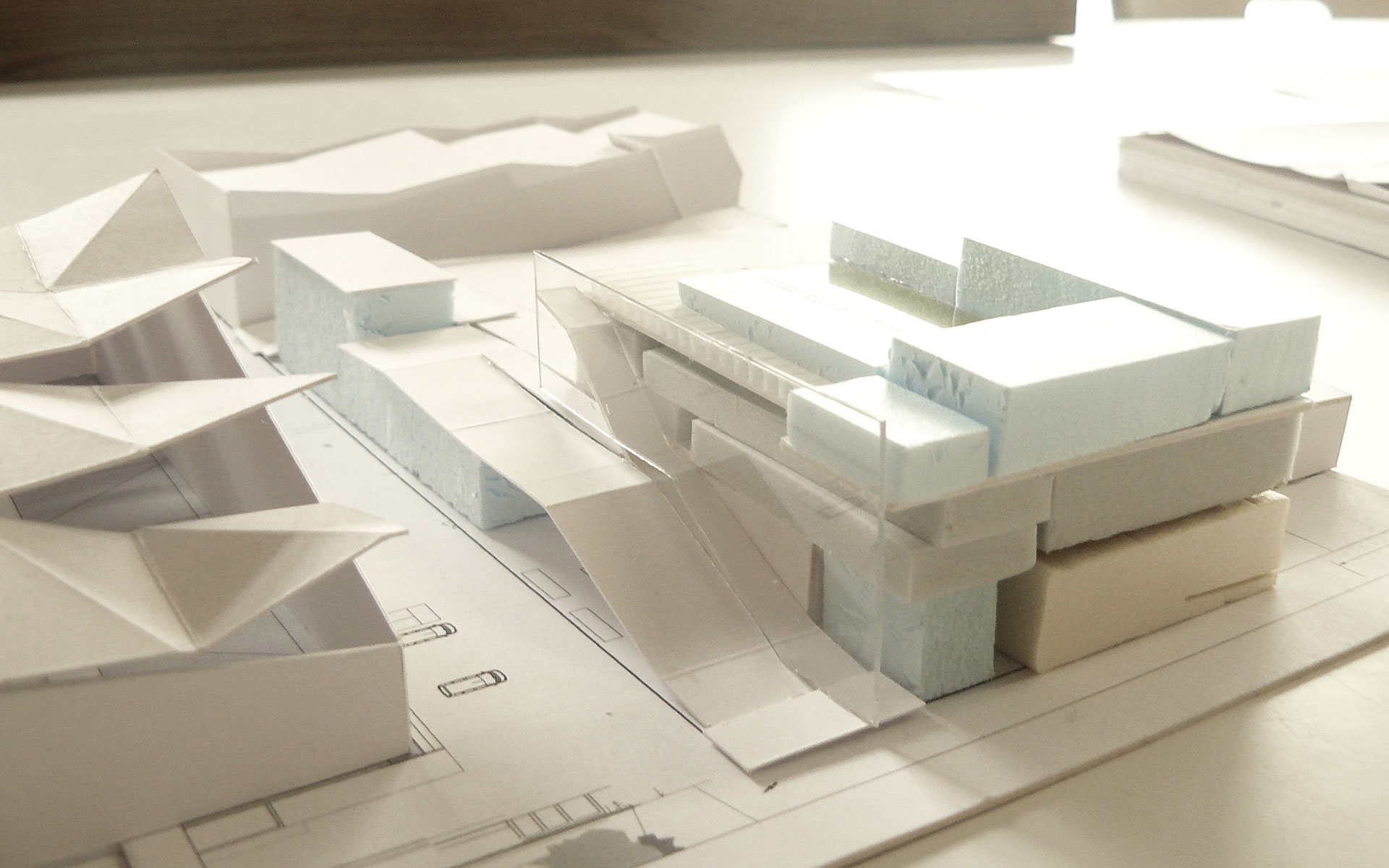
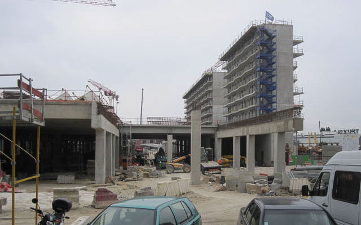
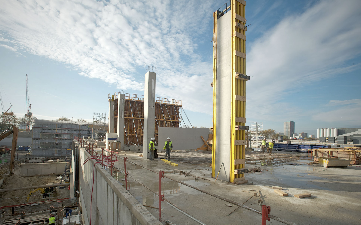
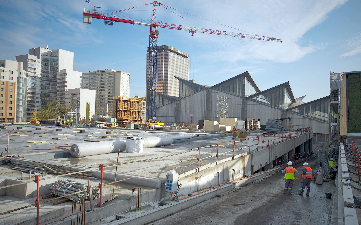
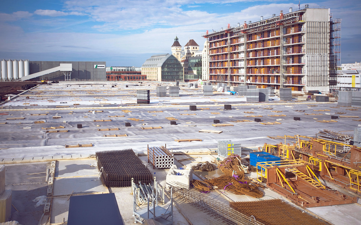
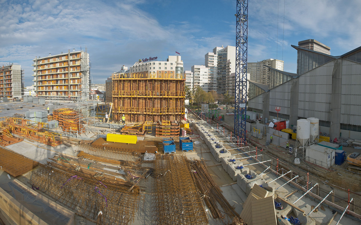
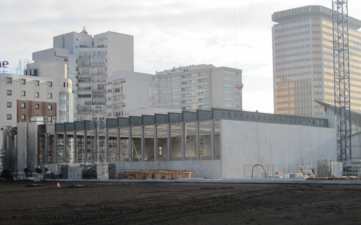
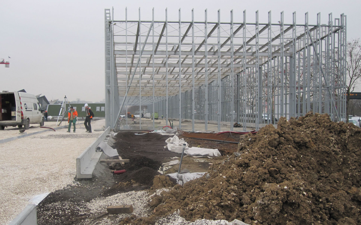
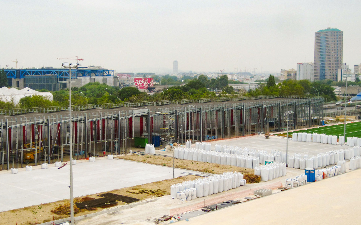
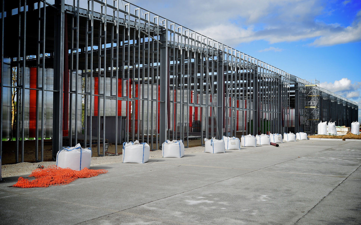
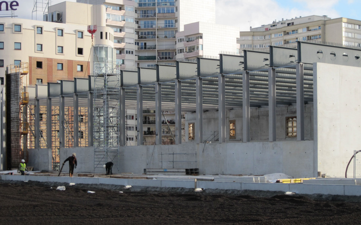
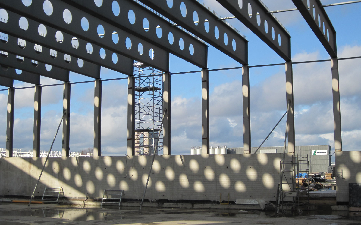
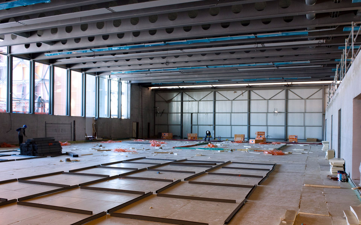
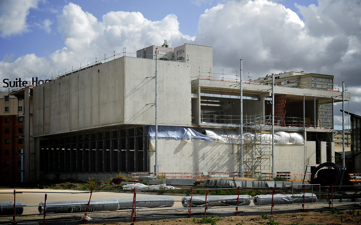
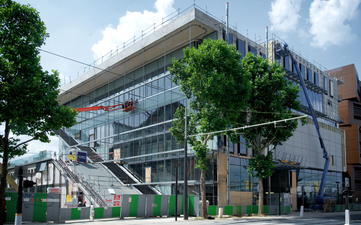
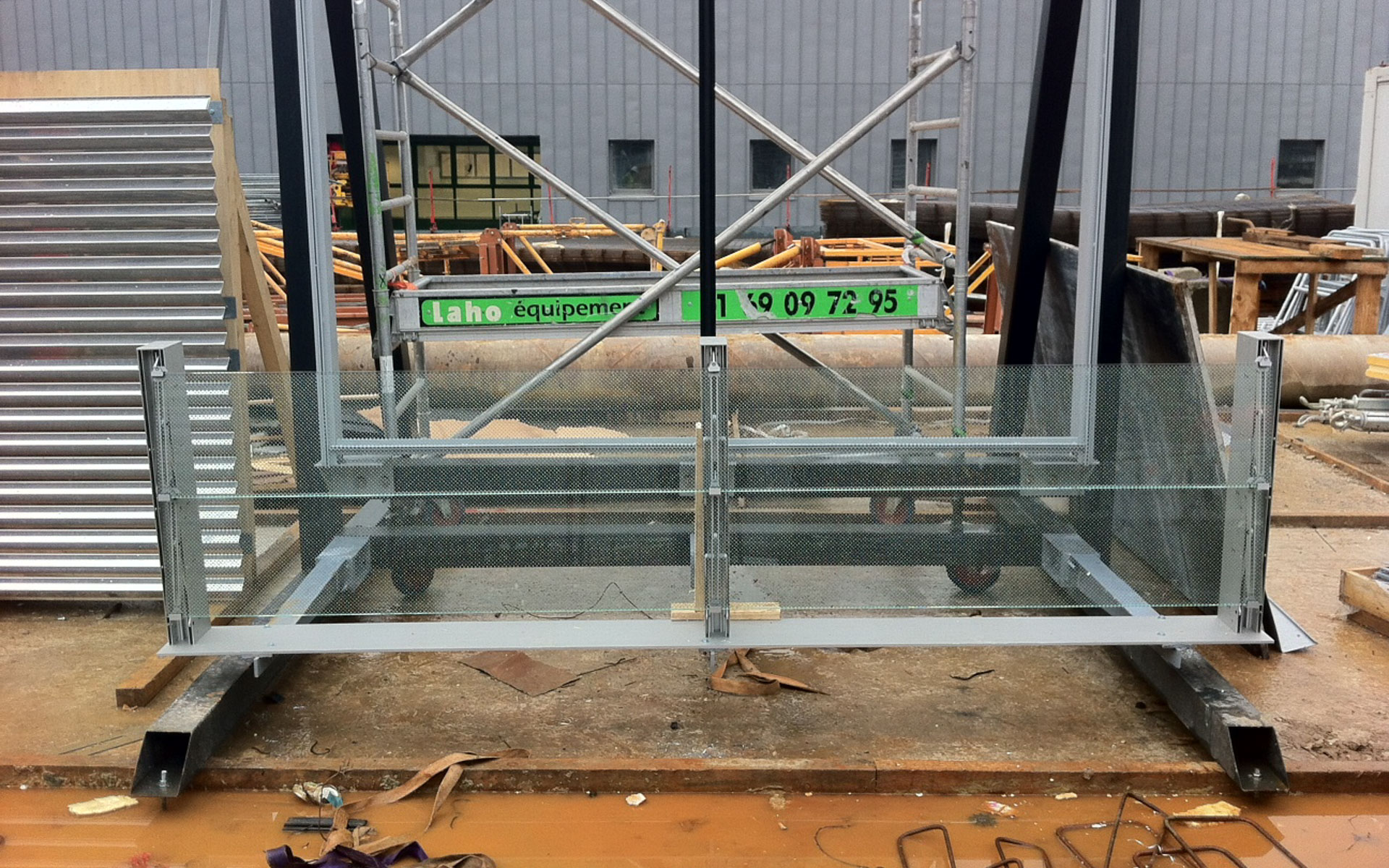
















































































Sport Center Ladoumegue
Paris |
France –
2014
Client
City of Paris
Start of construction
03 | 2010
Size
38 185 m²
Construction budget
26.7 M€
Competition winner
2008
Completion
01 | 2014
ArchiDesignClub Award 2015
The Jules Ladoumègue stadium is undergoing a transformative rebuild, harmoniously integrated with RATP’s new metro train storage and maintenance facility. Emphasizing urban integration and maximization of space, the design positions major sports fields, such as football and rugby, atop the maintenance center. This elevated design parallels the height of Paris’s ring road, which flanks the site’s west side.
Adjacent to the boulevard, a cluster of six enclosed tennis courts span 200m, serving both as a visual appeal and a noise barrier. To the east, a multi-story building enriches the facility, housing specialized sports areas across four levels. Its luminous and transparent architecture, accentuated by reflective surfaces, is prominently positioned near the new tramway station. This not only establishes the building’s significance in connecting Paris with its outskirts but also signifies a renewed urban seamlessness.
A primary goal in designing the complex was achieving harmony with its surroundings. This meant not just urban integration, but also ensuring comfort and aesthetic through the use of light, openness, and transparency. The sport center offers a variety of sport facilities, including a climbing area, gym, dance studios, and squash courts.
The treatment of the external façades expresses the multitude of functions and underlines the exemplary environmental approach of the building. Utilizing both fixed and adjustable louvres, it boasts passive solar management—ensuring protection during summer and insulation during colder seasons. These louvres also fine-tune natural illumination, granting a balance of privacy and light for indoor spaces. The gym and squash areas are adorned with polished, pleated stainless steel, a choice that invigorates the façade and mirrors its urban setting.
Architect: Dietmar Feichtinger Architectes
Structural Consultant: Ingerop
Engineers sport equipment: Osmose
Landscape planning: Empreinte
Environment: Oasis
Acoustic Engineering: Peutz & Associes
HQE approach
City of Paris Climate Plan
The Jules Ladoumègue stadium is undergoing a transformative rebuild, harmoniously integrated with RATP’s new metro train storage and maintenance facility. Emphasizing urban integration and maximization of space, the design positions major sports fields, such as football and rugby, atop the maintenance center. This elevated design parallels the height of Paris’s ring road, which flanks the site’s west side.
Adjacent to the boulevard, a cluster of six enclosed tennis courts span 200m, serving both as a visual appeal and a noise barrier. To the east, a multi-story building enriches the facility, housing specialized sports areas across four levels. Its luminous and transparent architecture, accentuated by reflective surfaces, is prominently positioned near the new tramway station. This not only establishes the building’s significance in connecting Paris with its outskirts but also signifies a renewed urban seamlessness.
A primary goal in designing the complex was achieving harmony with its surroundings. This meant not just urban integration, but also ensuring comfort and aesthetic through the use of light, openness, and transparency. The sport center offers a variety of sport facilities, including a climbing area, gym, dance studios, and squash courts.
The treatment of the external façades expresses the multitude of functions and underlines the exemplary environmental approach of the building. Utilizing both fixed and adjustable louvres, it boasts passive solar management—ensuring protection during summer and insulation during colder seasons. These louvres also fine-tune natural illumination, granting a balance of privacy and light for indoor spaces. The gym and squash areas are adorned with polished, pleated stainless steel, a choice that invigorates the façade and mirrors its urban setting.
Architect: Dietmar Feichtinger Architectes
Structural Consultant: Ingerop
Engineers sport equipment: Osmose
Landscape planning: Empreinte
Environment: Oasis
Acoustic Engineering: Peutz & Associes
HQE approach
City of Paris Climate Plan
