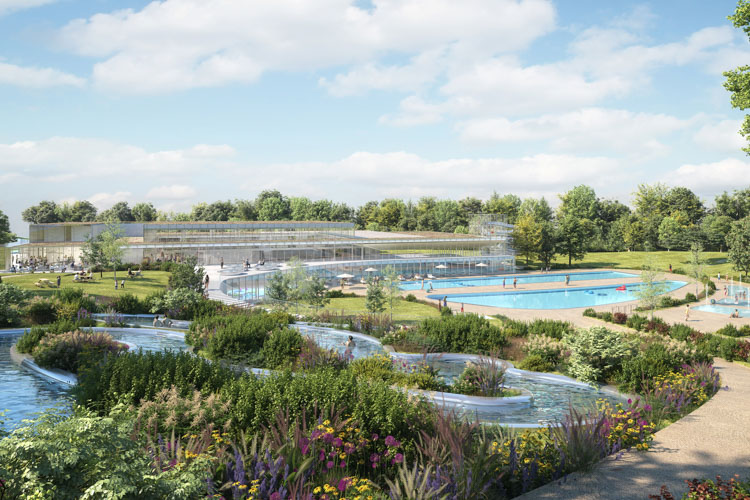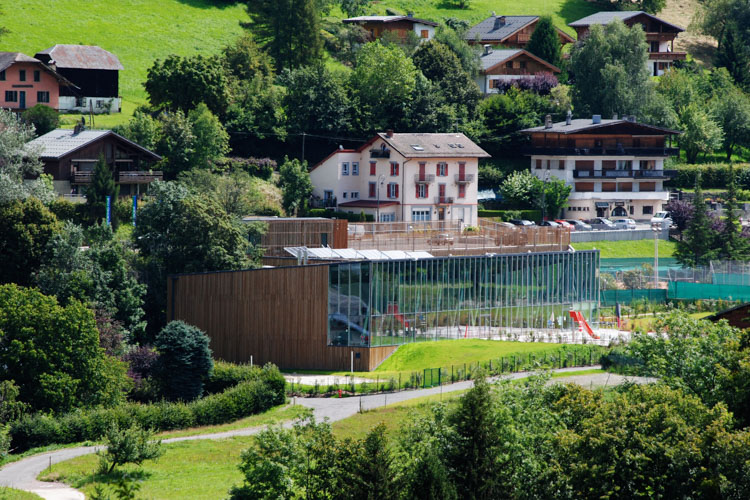






















































































Public Pool Kibitzenau
Strasbourg |
France –
2014
Client
Communauté Urbaine Strasbourg
Start of construction
10 | 2012
Size
6 501 m²
Construction budget
15 M€
Competition winner
2010
Completion
07 | 2014
Label for remarkable contemporary Architecture 2023
The Kibitzenau neighborhood swimming pool in Strasbourg, inaugurated in 1965, offers an 8-lane Olympic pool. Beyond serving the public, it’s a hub for Alsace’s professional swimmers and the local water polo team.
The goal was to highlight the existing structure and create a contrast between the exposed concrete framework and the new materials and colors: black tiles, bright white walls and ceilings, and stainless steel pools.
The restructuring ensures clear and coherent functionality. There is a logical flow from the entrance. The plaza extends into the building, opening up to a double-height hall, twice the size of the original, providing easy orientation for different users. The spacious, glass-filled hall imparts a sense of clarity and calm for families seeking relaxation, as well as swimmers, students, and other athletes.
The upper floor, accessible from the hall by a wide staircase and an elevator, includes the clubhouse with its spacious mezzanine overlooking the pool, the gym, and a cafeteria primarily open during competitions. It also houses administrative offices with a separate entrance.
The volume of the upper floor, particularly the spacious mezzanine, stands out due to its brightness and generous openings. The mezzanine fosters transparency by offering remarkable views of the sports hall and the recreational area.
The southern new extension enhances the facility’s offerings for families, featuring a baby pool and a learning pool. The facade opens widely to the south onto a wooden terrace. The western facade of the extension is entirely glass, seamlessly connecting with the main hall’s facade overlooking the large pool.
Additionally, large openings in the facade and roof provide abundant natural light to all areas of the pool. All over transparency between spaces allow visitors in the lobby and mezzanine to observe activities in the pool.
The existing structure is left exposed, revealing all technical installations under the slab, including ventilation systems, radiant heating panels, and cable pathways. Special attention is given to acoustics, with sound-absorbing panels against the slab and textile wall complexes providing serene conditions even during peak usage.
The use of stainless steel cladding on the facades reflects the lush surroundings, elevating the pool to a significant urban landmark in the neighborhood. The project is establishing a strong connection to the green spaces of the Neuhof district, the riverside promenade along the Ziegelwasser waterway, and the history of the Kibitzenau community gardens.
Architect: Dietmar Feichtinger Architectes
Structural Consultant: Ingerop
The Kibitzenau neighborhood swimming pool in Strasbourg, inaugurated in 1965, offers an 8-lane Olympic pool. Beyond serving the public, it’s a hub for Alsace’s professional swimmers and the local water polo team.
The goal was to highlight the existing structure and create a contrast between the exposed concrete framework and the new materials and colors: black tiles, bright white walls and ceilings, and stainless steel pools.
The restructuring ensures clear and coherent functionality. There is a logical flow from the entrance. The plaza extends into the building, opening up to a double-height hall, twice the size of the original, providing easy orientation for different users. The spacious, glass-filled hall imparts a sense of clarity and calm for families seeking relaxation, as well as swimmers, students, and other athletes.
The upper floor, accessible from the hall by a wide staircase and an elevator, includes the clubhouse with its spacious mezzanine overlooking the pool, the gym, and a cafeteria primarily open during competitions. It also houses administrative offices with a separate entrance.
The volume of the upper floor, particularly the spacious mezzanine, stands out due to its brightness and generous openings. The mezzanine fosters transparency by offering remarkable views of the sports hall and the recreational area.
The southern new extension enhances the facility’s offerings for families, featuring a baby pool and a learning pool. The facade opens widely to the south onto a wooden terrace. The western facade of the extension is entirely glass, seamlessly connecting with the main hall’s facade overlooking the large pool.
Additionally, large openings in the facade and roof provide abundant natural light to all areas of the pool. All over transparency between spaces allow visitors in the lobby and mezzanine to observe activities in the pool.
The existing structure is left exposed, revealing all technical installations under the slab, including ventilation systems, radiant heating panels, and cable pathways. Special attention is given to acoustics, with sound-absorbing panels against the slab and textile wall complexes providing serene conditions even during peak usage.
The use of stainless steel cladding on the facades reflects the lush surroundings, elevating the pool to a significant urban landmark in the neighborhood. The project is establishing a strong connection to the green spaces of the Neuhof district, the riverside promenade along the Ziegelwasser waterway, and the history of the Kibitzenau community gardens.
Architect: Dietmar Feichtinger Architectes
Structural Consultant: Ingerop


