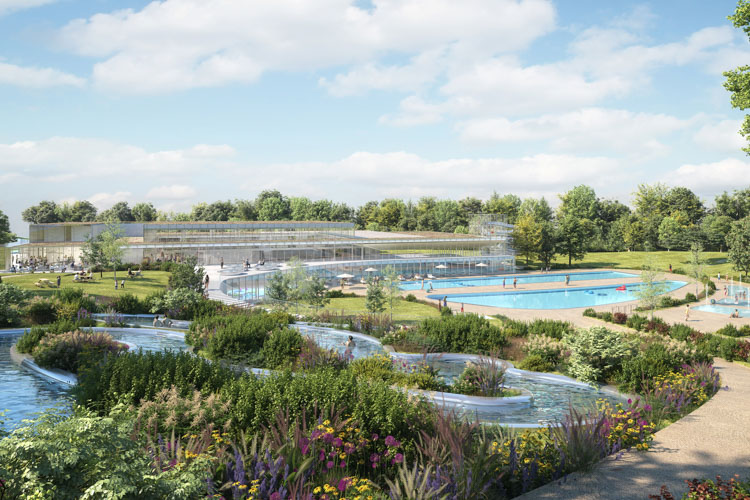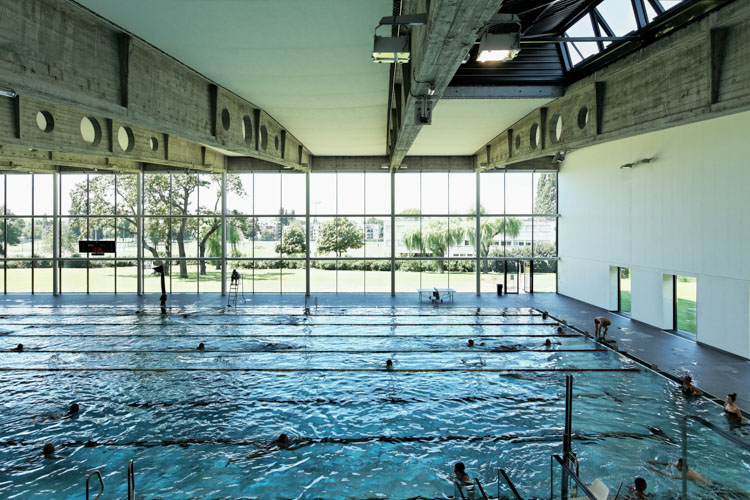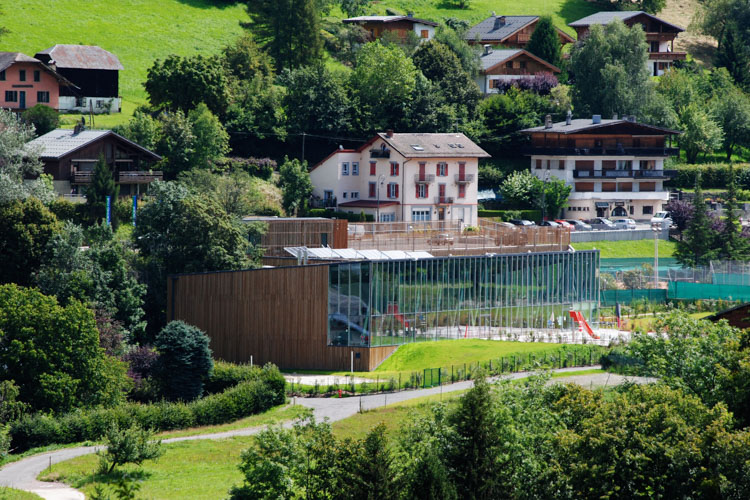




































































Hector Berlioz Sport Center
Vincennes |
France –
2013
Client
City of Vincennes
Start of construction
09 | 2011
Size
3 620 m²
Construction budget
6.87 M€
Competition winner
2010
Completion
09 | 2013
The transformation vision for the Hector Berlioz Sports Centre was anchored in the need to repurpose an outdated school swimming pool from the 1960s into a state-of-the-art multi-sport facility. This facility offers dual use by both, the residents of Vincennes and students from the adjacent high school.
The design solution entailed crafting a “showcase” for athletic activities. This vision manifested as a transparent glass base crowned with a copper-clad volume. This copper facade adds an aesthetic depth, and its evolving patina, turning green over time, allows the structure to harmoniously blend with its surroundings.
In addition to aesthetic considerations, functionality played a crucial role in the design. The approach towards the entrance, designed reminiscent of a running track, both invites and directs visitors towards the facility. Night illumination of the glass base creates the illusion of the copper volume floating above, adding to its appeal.
Inside, the facility provides a multitude of sport-specific halls catering to various sports clubs in Vincennes.
The building layout ensures easy navigation, with each floor having its designated reception area. The corridors are spacious, and the locker rooms, adjacent to the different halls, showcase simplistic geometric designs.
All sports halls are equipped for competitive activities. Large windows bring natural lighting in the gym and the boxing training hall, while the martial arts hall looks out towards the school’s courtyard.
The first floor houses the judo hall, equipped with two tatamis, and a fitness room. The basketball hall is dominating the second floor where natural lighting is ensured via roof-integrated sheds. These sheds are also designed for thermal regulation, with solar panels aiding in the building’s heating and warm water supply. Acoustic considerations have been extensively addressed in all sport halls.
The Hector Berlioz Sports Centre stands as a testament for a successful re-use of an outdated building ensuring aesthetic, functionality and efficient space for athletes and the broader community.
Architect: Dietmar Feichtinger Architectes
Structural Consultant: Ingerop
The design solution entailed crafting a “showcase” for athletic activities. This vision manifested as a transparent glass base crowned with a copper-clad volume. This copper facade adds an aesthetic depth, and its evolving patina, turning green over time, allows the structure to harmoniously blend with its surroundings.
In addition to aesthetic considerations, functionality played a crucial role in the design. The approach towards the entrance, designed reminiscent of a running track, both invites and directs visitors towards the facility. Night illumination of the glass base creates the illusion of the copper volume floating above, adding to its appeal.
Inside, the facility provides a multitude of sport-specific halls catering to various sports clubs in Vincennes.
The building layout ensures easy navigation, with each floor having its designated reception area. The corridors are spacious, and the locker rooms, adjacent to the different halls, showcase simplistic geometric designs.
All sports halls are equipped for competitive activities. Large windows bring natural lighting in the gym and the boxing training hall, while the martial arts hall looks out towards the school’s courtyard.
The first floor houses the judo hall, equipped with two tatamis, and a fitness room. The basketball hall is dominating the second floor where natural lighting is ensured via roof-integrated sheds. These sheds are also designed for thermal regulation, with solar panels aiding in the building’s heating and warm water supply. Acoustic considerations have been extensively addressed in all sport halls.
The Hector Berlioz Sports Centre stands as a testament for a successful re-use of an outdated building ensuring aesthetic, functionality and efficient space for athletes and the broader community.
Architect: Dietmar Feichtinger Architectes
Structural Consultant: Ingerop


