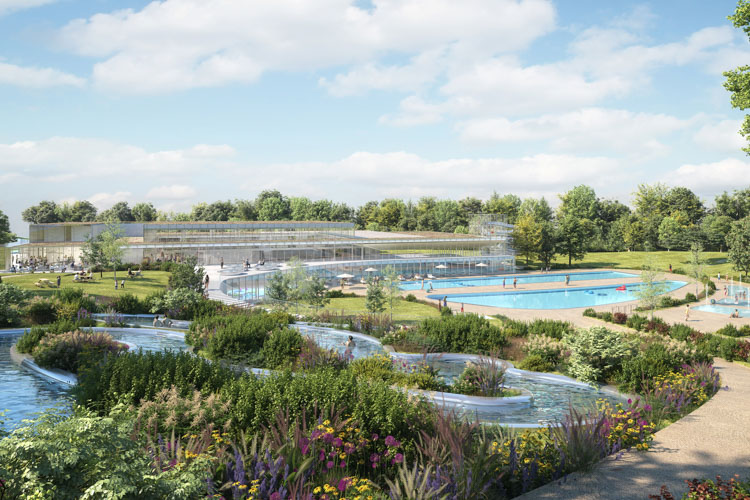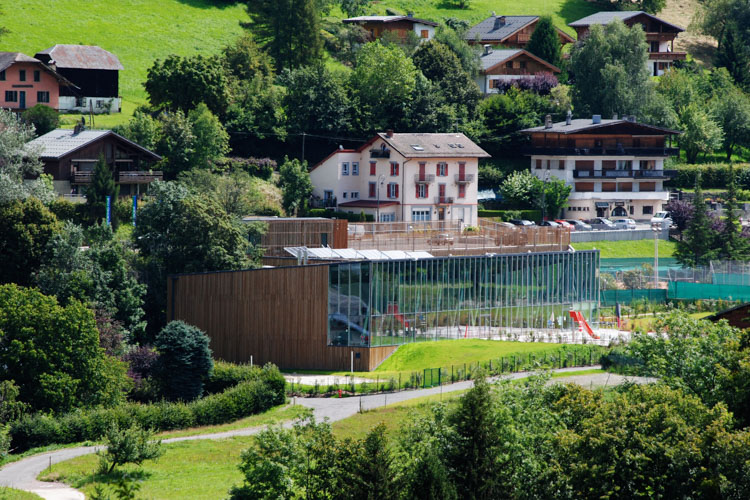






















































































Public Pool Kibitzenau
Strasbourg |
France –
2014
Client
Communauté Urbaine Strasbourg
Start of construction
10 | 2012
Size
6 501 m²
Construction budget
15 M€
Competition winner
2010
Completion
07 | 2014
Label for remarkable contemporary Architecture 2023
The Kibitzenau neighborhood swimming pool in Strasbourg, inaugurated in 1965, offers an 8-lane Olympic pool. Beyond serving the public, it’s a hub for Alsace’s professional swimmers and the local water polo team.
As part of the renovation, the pool was covered with stainless steel, the access to the swimming pool and the hall transferred and the offices and public areas reorganized. Generous glazing in the entrance hall and the access to the stands, offer a stunning view to the pool and the large outside areas with a lawn for sunbathing.
The existing building has been extended on the south facade to include a family area with paddling and training pool. The south facade opens onto a spacious wooden terrace, while the west facade is entirely glazed to underline the visual continuity with the main hall.
A patio, designed like a garden, provides natural light for the indoor areas of the first floor.
The original concrete structure has been revealed during the renovation and is highlighted by the colors and materials used now in the building. Black tiles, glass, white textile fabric on walls and ceilings, the stainless-steel basin and polished black asphalt in public areas emphasize the structure.
The Olympic pool zone and the family section are connected by openings in the load-bearing dividing wall and allow an overview of the whole pool area. If needed, sliding glass doors can separate these two zones.
Ceiling heights range between 8 and 11.50 meters. The roof has been refurbished and fitted with three extra shed-shaped openings for improved ventilation and light.
The facades are mainly transparent. The opaque areas are covered with polished large-sized stainless-steel panels – 135 x 450cm – which mirror the locale’s lush greenery.
The 50 x 20m Olympic pool, with depths ranging from 205 cm to 120 cm, features a basin floor-integrated wall. This versatile, inflatable, and walkable wall facilitates the pool’s division for water polo or 25m pool configurations.
The facility radiates brightness and vastness, with grand facades ensuring natural illumination and the link to nature.
Architect: Dietmar Feichtinger Architectes
Structural Consultant: Ingerop
HQE approach
Wood-fired boiler room
The Kibitzenau neighborhood swimming pool in Strasbourg, inaugurated in 1965, offers an 8-lane Olympic pool. Beyond serving the public, it’s a hub for Alsace’s professional swimmers and the local water polo team.
As part of the renovation, the pool was covered with stainless steel, the access to the swimming pool and the hall transferred and the offices and public areas reorganized. Generous glazing in the entrance hall and the access to the stands, offer a stunning view to the pool and the large outside areas with a lawn for sunbathing.
The existing building has been extended on the south facade to include a family area with paddling and training pool. The south facade opens onto a spacious wooden terrace, while the west facade is entirely glazed to underline the visual continuity with the main hall.
A patio, designed like a garden, provides natural light for the indoor areas of the first floor.
The original concrete structure has been revealed during the renovation and is highlighted by the colors and materials used now in the building. Black tiles, glass, white textile fabric on walls and ceilings, the stainless-steel basin and polished black asphalt in public areas emphasize the structure.
The Olympic pool zone and the family section are connected by openings in the load-bearing dividing wall and allow an overview of the whole pool area. If needed, sliding glass doors can separate these two zones.
Ceiling heights range between 8 and 11.50 meters. The roof has been refurbished and fitted with three extra shed-shaped openings for improved ventilation and light.
The facades are mainly transparent. The opaque areas are covered with polished large-sized stainless-steel panels – 135 x 450cm – which mirror the locale’s lush greenery.
The 50 x 20m Olympic pool, with depths ranging from 205 cm to 120 cm, features a basin floor-integrated wall. This versatile, inflatable, and walkable wall facilitates the pool’s division for water polo or 25m pool configurations.
The facility radiates brightness and vastness, with grand facades ensuring natural illumination and the link to nature.
Architect: Dietmar Feichtinger Architectes
Structural Consultant: Ingerop
HQE approach
Wood-fired boiler room


