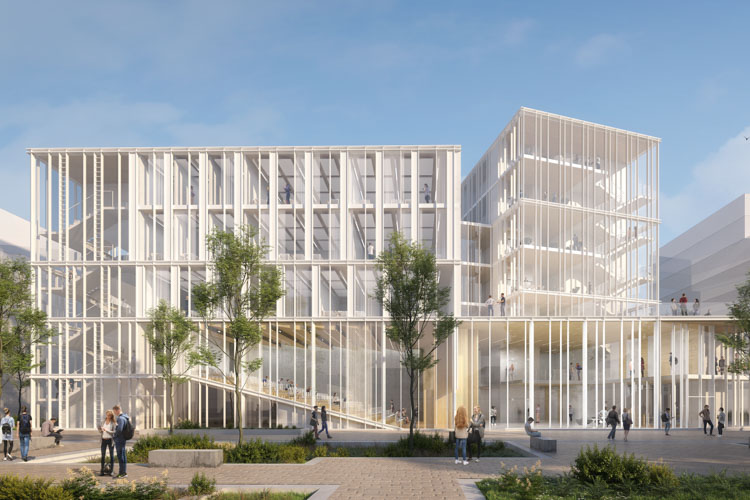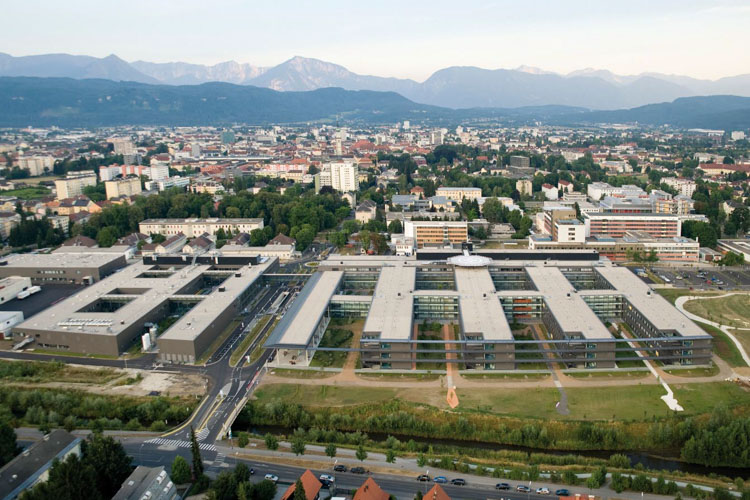




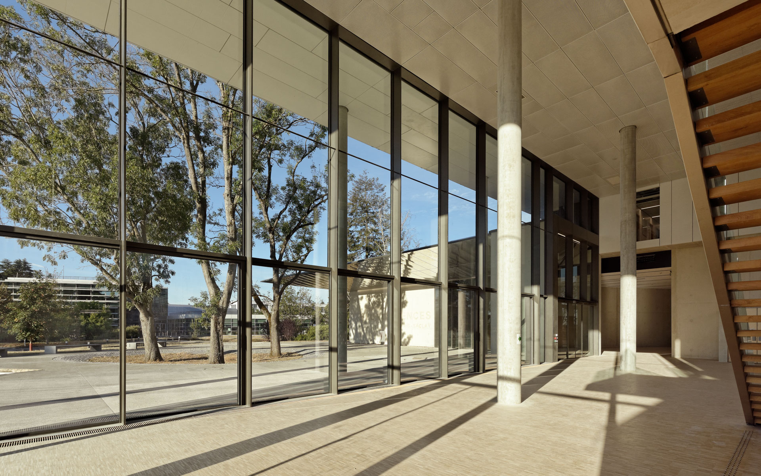
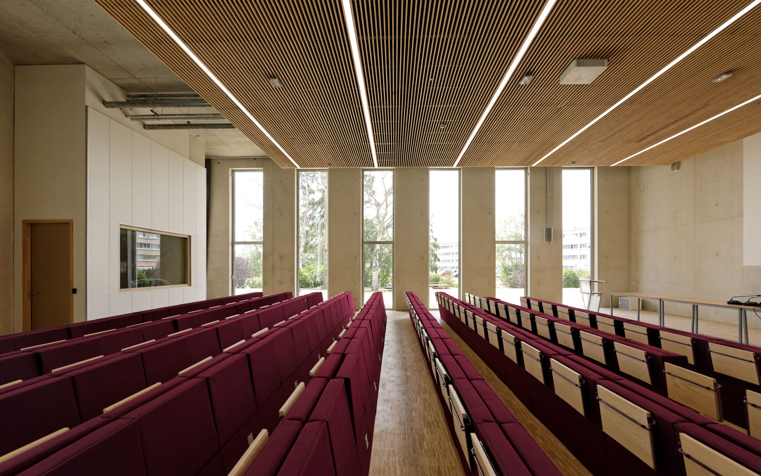
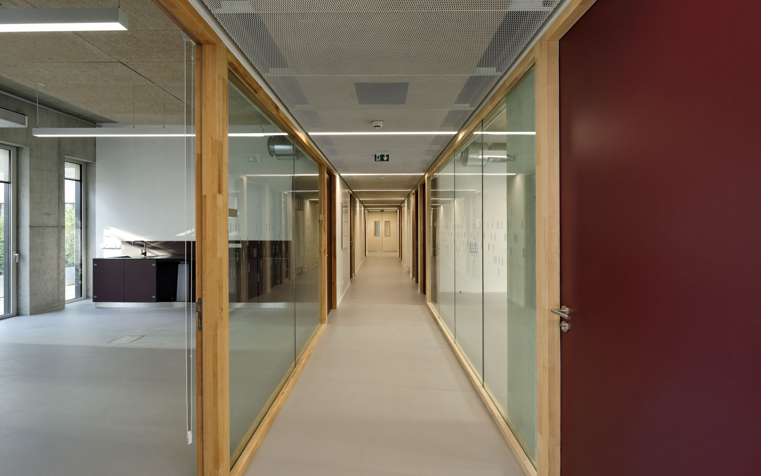



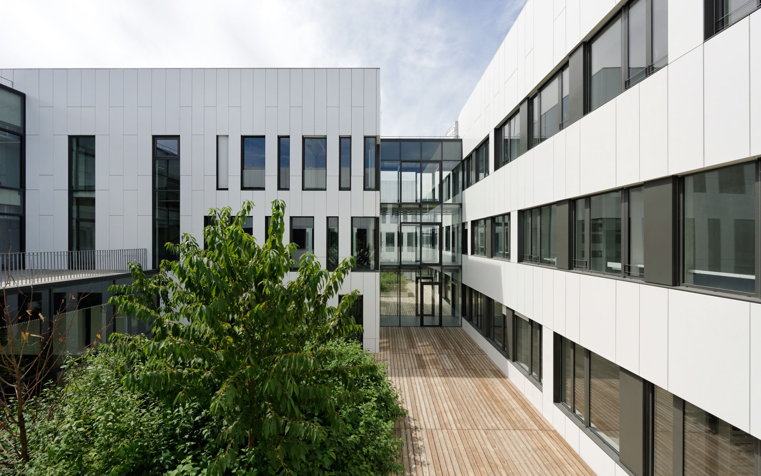

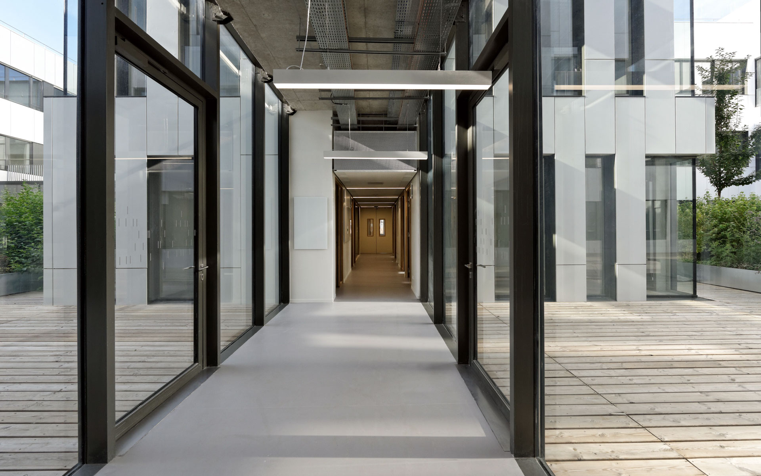
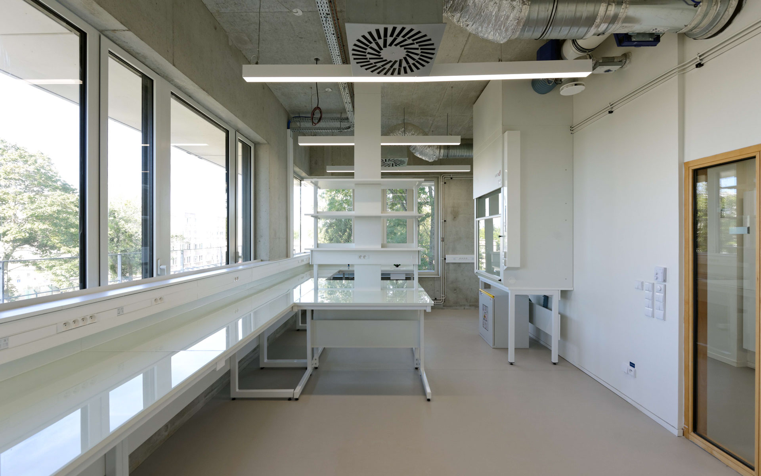
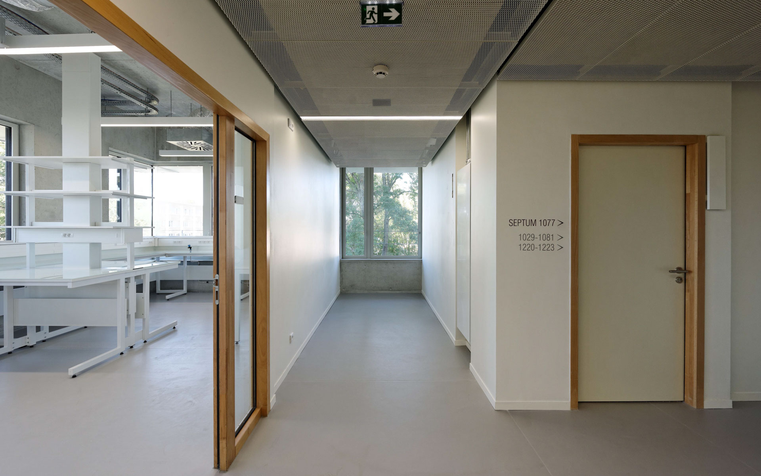
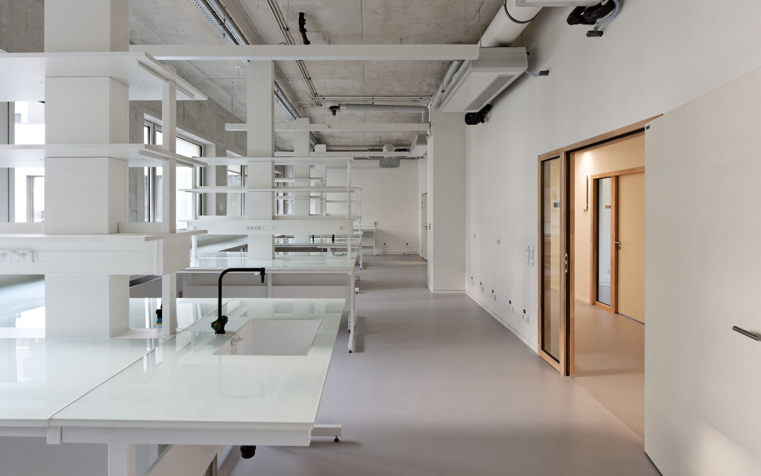






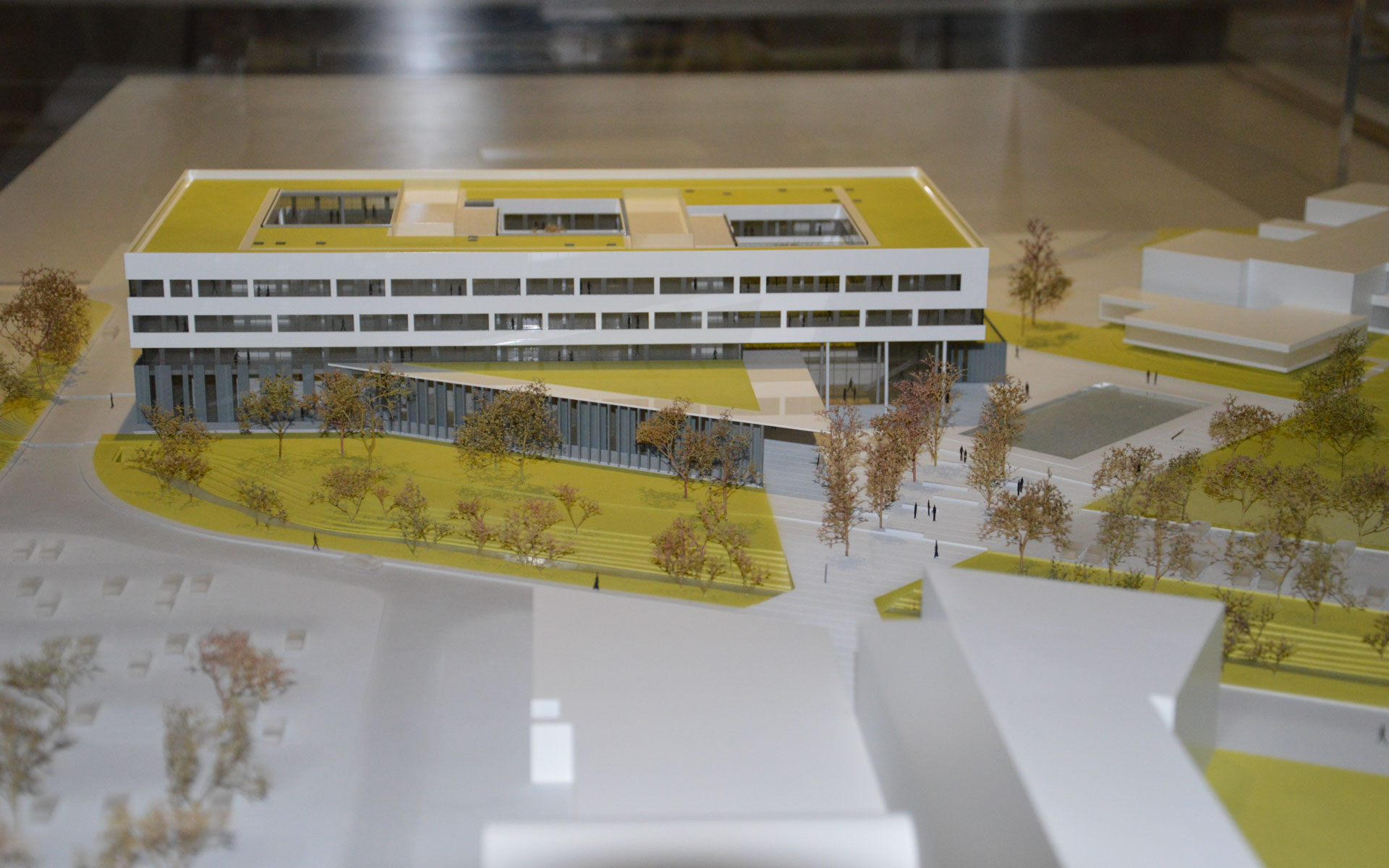
















































Institute of Neuroscience
Saclay |
France –
2020
Client
CEA
Start of construction
04 | 2016
Size
16 653 m²
Construction budget
34.39 M€
Competition winner
2014
Completion
03 | 2020
Prix Versailles 2021
Together with Neurospin, the new Institute of Neurosciences forms a major scientific complex dedicated to brain research, called NeuroSaclay on the Saclay Plateau.
The new building is closely linked to Neurospin. This relationship is embodied by a connecting axis around which unfolds a large square called the Forum. The Forum serves as a place for scientists to meet and interact, and represents an ethos of openness, dialogue and inclusivity.
At the broader campus level, the Institute’s design harmoniously merges with the historical layout of the CEA site, following the orthogonal grid envisioned by the architect Auguste Perret. The Institute’s substantial volume adopts this distinctive orientation, integrating into the expansive site, while its base engages with the diverse surrounding geometries and verdant landscapes.
The expansive hall, positioned to face The Forum and strategically aligned with the main entrance of Neurospin, underscores the close connection between the two structures. A triangular volume adjoining the hall houses visitor and public functions. Covered outdoor spaces gracefully bridge the gap between the natural and built environments.
The research institute is organized around the three key units: Animal Housing, Research Centers and Platforms, and a Reception and Communication area for outside audiences.
The two scientific components (animal facilities and research) each have strong specific requirements and constraints. The design responds with a clear and rigorous organization. To minimize cross-movements, a notable source of contamination in animal facilities, behavioral spaces are strategically positioned in close proximity to the rodent facility.
Research hubs are spread across the three elevated levels. Each research level is structured around the three patios, with pathways placed around them, forming a true network – essential for interdisciplinary exchanges. This design converges everyone towards the landscaped heart of the institute. Inter-floor relations are facilitated by naturally-lit staircases overlooking the inner gardens. The working conditions for researchers are optimal, with natural light being complemented by effective external sun blinds.
The upper floors boast a facade adorned with white enameled opaque glass. The intricate pattern on the facade infuses dynamism into the structure. The posts between the openings alternate between white and black enameled glass, redefining the overall composition of the larger glass units.
The rhythm of the openings adheres to a 1m20 grid, with 60cm-wide posts every 2m40, ensuring maximum flexibility for designing interior spaces to meet specific needs.
The absence of structural impediments, a consistent facade grid, and the ability to accommodate laboratories or offices with minimal modifications, or through the strategic allocation of space and technical infrastructure, underscore the project’s commitment to adaptability and innovation.
Lead Architect: Dietmar Feichtinger Architectes, mandate
Partner Architect: Celnikier & Grabli Architectes
Structural Consultant: Ingerop
Together with Neurospin, the new Institute of Neurosciences forms a major scientific complex dedicated to brain research, called NeuroSaclay on the Saclay Plateau.
The new building is closely linked to Neurospin. This relationship is embodied by a connecting axis around which unfolds a large square called the Forum. The Forum serves as a place for scientists to meet and interact, and represents an ethos of openness, dialogue and inclusivity.
At the broader campus level, the Institute’s design harmoniously merges with the historical layout of the CEA site, following the orthogonal grid envisioned by the architect Auguste Perret. The Institute’s substantial volume adopts this distinctive orientation, integrating into the expansive site, while its base engages with the diverse surrounding geometries and verdant landscapes.
The expansive hall, positioned to face The Forum and strategically aligned with the main entrance of Neurospin, underscores the close connection between the two structures. A triangular volume adjoining the hall houses visitor and public functions. Covered outdoor spaces gracefully bridge the gap between the natural and built environments.
The research institute is organized around the three key units: Animal Housing, Research Centers and Platforms, and a Reception and Communication area for outside audiences.
The two scientific components (animal facilities and research) each have strong specific requirements and constraints. The design responds with a clear and rigorous organization. To minimize cross-movements, a notable source of contamination in animal facilities, behavioral spaces are strategically positioned in close proximity to the rodent facility.
Research hubs are spread across the three elevated levels. Each research level is structured around the three patios, with pathways placed around them, forming a true network – essential for interdisciplinary exchanges. This design converges everyone towards the landscaped heart of the institute. Inter-floor relations are facilitated by naturally-lit staircases overlooking the inner gardens. The working conditions for researchers are optimal, with natural light being complemented by effective external sun blinds.
The upper floors boast a facade adorned with white enameled opaque glass. The intricate pattern on the facade infuses dynamism into the structure. The posts between the openings alternate between white and black enameled glass, redefining the overall composition of the larger glass units.
The rhythm of the openings adheres to a 1m20 grid, with 60cm-wide posts every 2m40, ensuring maximum flexibility for designing interior spaces to meet specific needs.
The absence of structural impediments, a consistent facade grid, and the ability to accommodate laboratories or offices with minimal modifications, or through the strategic allocation of space and technical infrastructure, underscore the project’s commitment to adaptability and innovation.
Lead Architect: Dietmar Feichtinger Architectes, mandate
Partner Architect: Celnikier & Grabli Architectes
Structural Consultant: Ingerop
