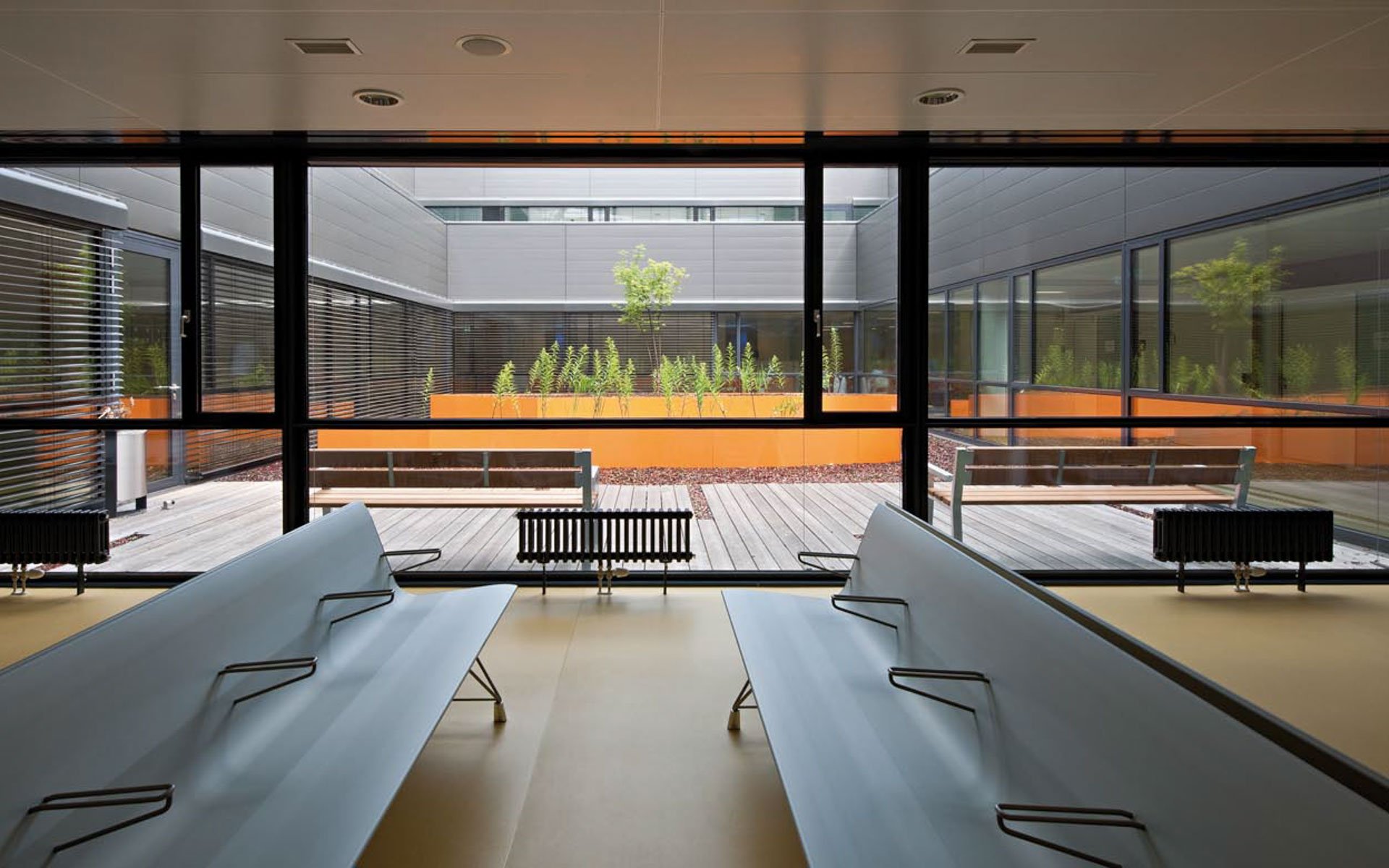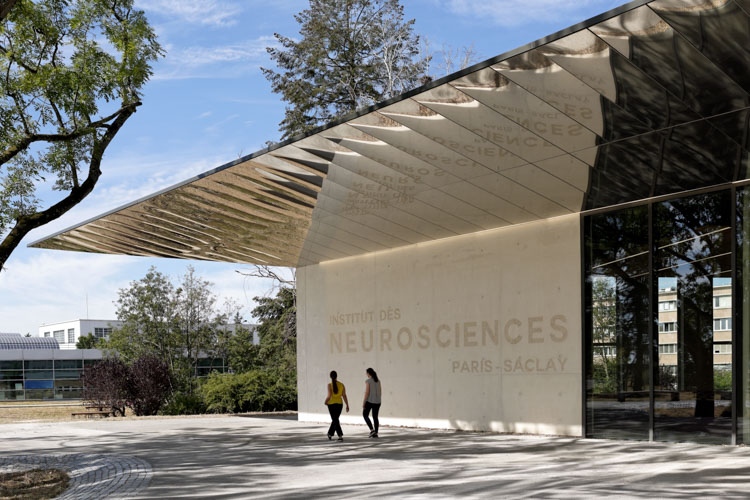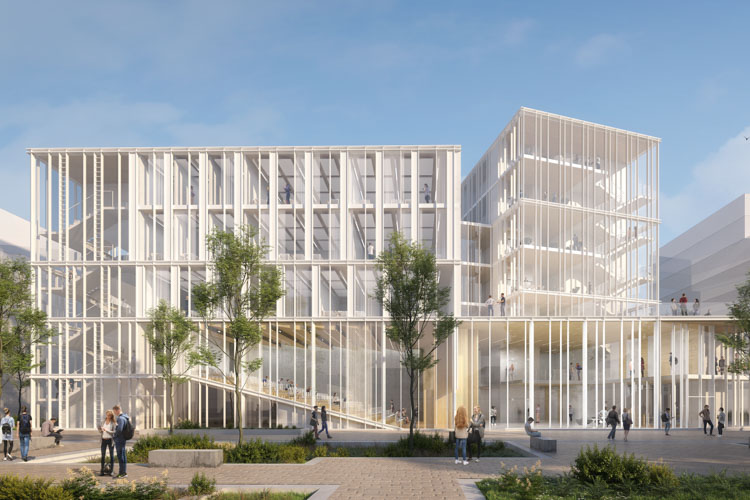

























































































County Hospital ‘Klinikum am Wörthersee’
Klagenfurt |
Austria –
2010
Client
KABEG
Start of construction
10 | 2006
Size
127 515 m²
Construction budget
232.35 M€
Competition winner
2003
Completion
06 | 2010
EUMies Award 2011, nomination
ZV Bauherrenpreis Client Award, Austria 2011
EUGreen Building Certification 2011
This hospital is designed to serve not only as a place of healing but also as an exemplary and forward-looking architectural achievement in hospital construction. It seamlessly integrates with the surrounding river landscape of the Glan. Given the substantial size of the program and the relatively modest scale of the hospital, we opted for a “flat and simple” design approach. This decision was driven by the need to accommodate patient wards, outpatient facilities, surgical areas, administrative spaces, and connect them to the existing hospital buildings on the site, along with a sizable supplies and disposals building. Altogether, this resulted in a substantial gross floor area of 128,000 m². The design features a low height of 12.30 meters, which encourages the ingress of natural light into patient rooms and common areas. The horizontal segmentation of the facades and the setback of the buildings from the land underscore its harmonious relationship with nature.
Two primary access pathways, one straight for outpatient patients and one curved for the care areas, have been strategically planned to ensure ease of navigation. The modular structure of the building supports outpatient use while also clearly delineating the phased construction approach.
The hospital’s design has been thoughtfully developed to allow for future intensification and expansion in the southern area without compromising the overall design’s integrity.
The Glan River and its 12 theme gardens provide a peaceful oasis for patients and staff alike. These gardens serve not only aesthetic purposes but also act as points of reference for orientation.
The emphasis on natural lighting, achieved through expansive transparent facades, and the incorporation of warm color tones in various areas contribute to enhancing the mood of patients and simplifying wayfinding.
Despite its substantial capacity of 680 beds, 14 operating rooms, and numerous additional units, the hospital maintains clarity and ease of navigation for both patients and staff.
Lead Architect: Dietmar Feichtinger Architectes, mandate
Architect: Müller Klinger ZT GmbH
Architect: Priebernig ZT GmbH
Structural consultant: Fcp Fritsch, Chiari & Partner ZT-GmbH
Landscape planer: idealice landschaftsarchitektur
HVAC consultant: Zfg Projekt Gmbh, Ertl; Horn & Partner ZT-Gmbh
Electrical consultant: Tb Hartl & Co KG; Epg Elektroplanung Gmbh
Logistic consultant : Pdc DI Micheli GmbH
Medical technical consultant: DI Karl Klemens Zach; Küttner, Wenger & Partner GmbH
Building physics consultant: Dr Pfeiler GmbH; ZT Kanzlei DI Ingo Steiner
Fire prevention consultant: Dbi Düh | Auctor GmbH
Transport systems consultant: Mmg Gmbh; RuF Planung & Bo Planung
Functional & organisation consultant: Lohfert & Lohfert AG; Ebner Hohenauer & Partner
Signalitique: Bauer – konzept & gestaltung Gmbh
Planning and site coordination: DI Jürgen Freller ZT-Gmbh
Traffic planning consultant: Ertl, Horn & Partner ZT-Gmbh
ZV Bauherrenpreis Client Award, Austria 2011
EUGreen Building Certification 2011
This hospital is designed to serve not only as a place of healing but also as an exemplary and forward-looking architectural achievement in hospital construction. It seamlessly integrates with the surrounding river landscape of the Glan. Given the substantial size of the program and the relatively modest scale of the hospital, we opted for a “flat and simple” design approach. This decision was driven by the need to accommodate patient wards, outpatient facilities, surgical areas, administrative spaces, and connect them to the existing hospital buildings on the site, along with a sizable supplies and disposals building. Altogether, this resulted in a substantial gross floor area of 128,000 m². The design features a low height of 12.30 meters, which encourages the ingress of natural light into patient rooms and common areas. The horizontal segmentation of the facades and the setback of the buildings from the land underscore its harmonious relationship with nature.
Two primary access pathways, one straight for outpatient patients and one curved for the care areas, have been strategically planned to ensure ease of navigation. The modular structure of the building supports outpatient use while also clearly delineating the phased construction approach.
The hospital’s design has been thoughtfully developed to allow for future intensification and expansion in the southern area without compromising the overall design’s integrity.
The Glan River and its 12 theme gardens provide a peaceful oasis for patients and staff alike. These gardens serve not only aesthetic purposes but also act as points of reference for orientation.
The emphasis on natural lighting, achieved through expansive transparent facades, and the incorporation of warm color tones in various areas contribute to enhancing the mood of patients and simplifying wayfinding.
Despite its substantial capacity of 680 beds, 14 operating rooms, and numerous additional units, the hospital maintains clarity and ease of navigation for both patients and staff.
Lead Architect: Dietmar Feichtinger Architectes, mandate
Architect: Müller Klinger ZT GmbH
Architect: Priebernig ZT GmbH
Structural consultant: Fcp Fritsch, Chiari & Partner ZT-GmbH
Landscape planer: idealice landschaftsarchitektur
HVAC consultant: Zfg Projekt Gmbh, Ertl; Horn & Partner ZT-Gmbh
Electrical consultant: Tb Hartl & Co KG; Epg Elektroplanung Gmbh
Logistic consultant : Pdc DI Micheli GmbH
Medical technical consultant: DI Karl Klemens Zach; Küttner, Wenger & Partner GmbH
Building physics consultant: Dr Pfeiler GmbH; ZT Kanzlei DI Ingo Steiner
Fire prevention consultant: Dbi Düh | Auctor GmbH
Transport systems consultant: Mmg Gmbh; RuF Planung & Bo Planung
Functional & organisation consultant: Lohfert & Lohfert AG; Ebner Hohenauer & Partner
Signalitique: Bauer – konzept & gestaltung Gmbh
Planning and site coordination: DI Jürgen Freller ZT-Gmbh
Traffic planning consultant: Ertl, Horn & Partner ZT-Gmbh

