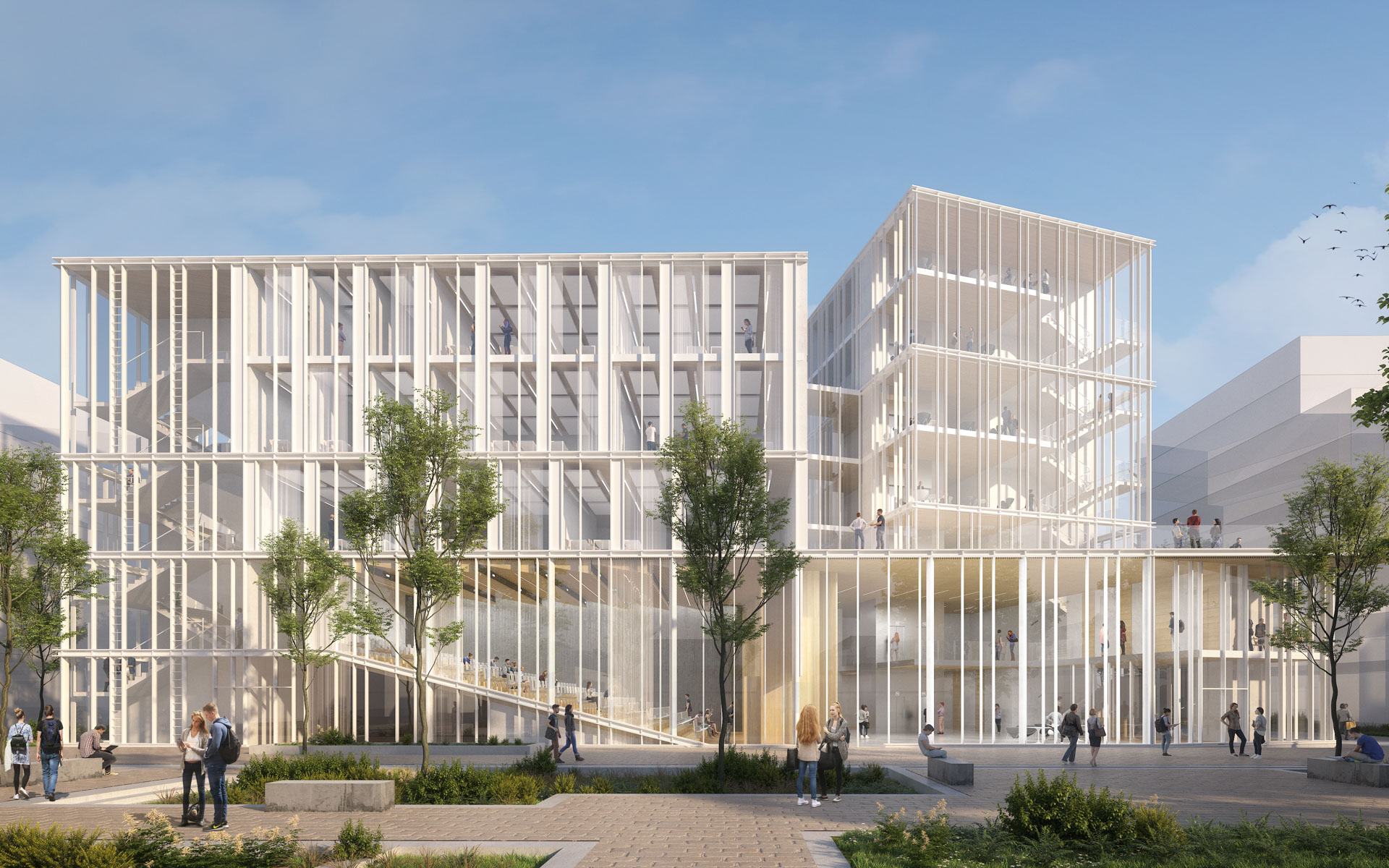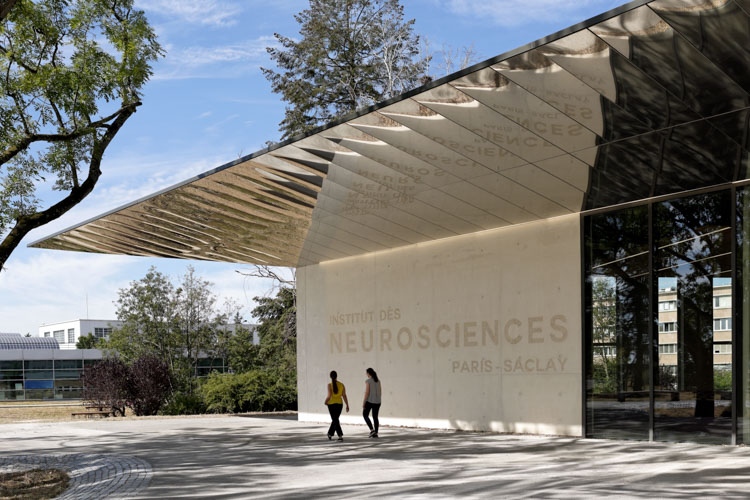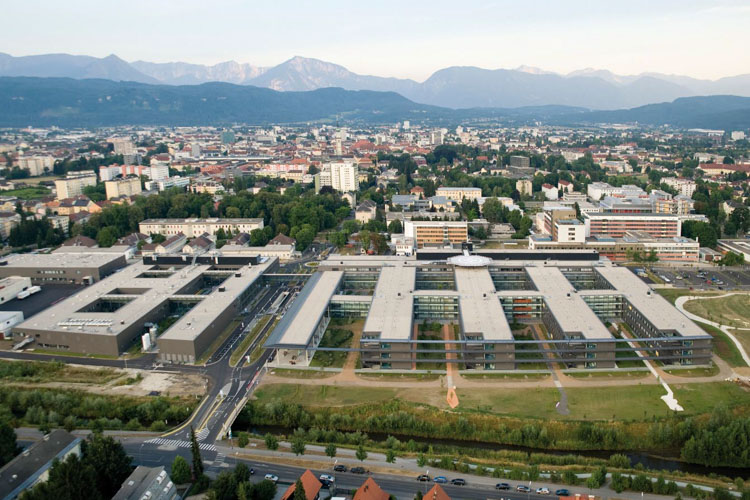


IFSI – IFAS – Training Institute for Nurses And Pole of Higher Education
Ambilly |
France –
2019
Client
GHT Léman Mont Blanc
Start of construction
04 | 2023
Size
4 384 m²
Construction budget
14 M€
Competition winner
2019
Completion
04 | 2025
As part of the Étoile Annemasse–Geneva development, the new Nursing Training Institute (IFSI) and the “Grand Forma” higher education hub stand as a major public facility. Located on Block B2, the project anchors itself within the future district’s urban and landscaped fabric.
The building occupies its entire plot and opens generously onto the city through a transparent base housing the lobby, auditorium, cafeteria, and parking. Above level two, two distinct volumes rise: a slender R+6 volume acting as an urban landmark, and a lower R+4 volume, both enlivened by extensive planted terraces that extend the interior spaces.
The façades, animated by vertical anodized aluminum fins, alternate between transparency and opaque sections in expanded metal. The timber structure, visible inside, brings warmth and identity.
Designed with a strong environmental commitment, the project targets HQE certification, integrating planted roofs, bio-sourced materials, and provisions for future photovoltaic production.
With its clear, open architecture, the new IFSI combines urban quality, user comfort, and environmental excellence, asserting its role at the heart of the Étoile district.
Architect: Dietmar Feichtinger Architectes
General engineer: AR-C
RT 2020 –20%
HQE approach aiming for BBC label
U-value < 70% × U–value max
Biosourced materials
Wooden structure
The building occupies its entire plot and opens generously onto the city through a transparent base housing the lobby, auditorium, cafeteria, and parking. Above level two, two distinct volumes rise: a slender R+6 volume acting as an urban landmark, and a lower R+4 volume, both enlivened by extensive planted terraces that extend the interior spaces.
The façades, animated by vertical anodized aluminum fins, alternate between transparency and opaque sections in expanded metal. The timber structure, visible inside, brings warmth and identity.
Designed with a strong environmental commitment, the project targets HQE certification, integrating planted roofs, bio-sourced materials, and provisions for future photovoltaic production.
With its clear, open architecture, the new IFSI combines urban quality, user comfort, and environmental excellence, asserting its role at the heart of the Étoile district.
Architect: Dietmar Feichtinger Architectes
General engineer: AR-C
RT 2020 –20%
HQE approach aiming for BBC label
U-value < 70% × U–value max
Biosourced materials
Wooden structure

