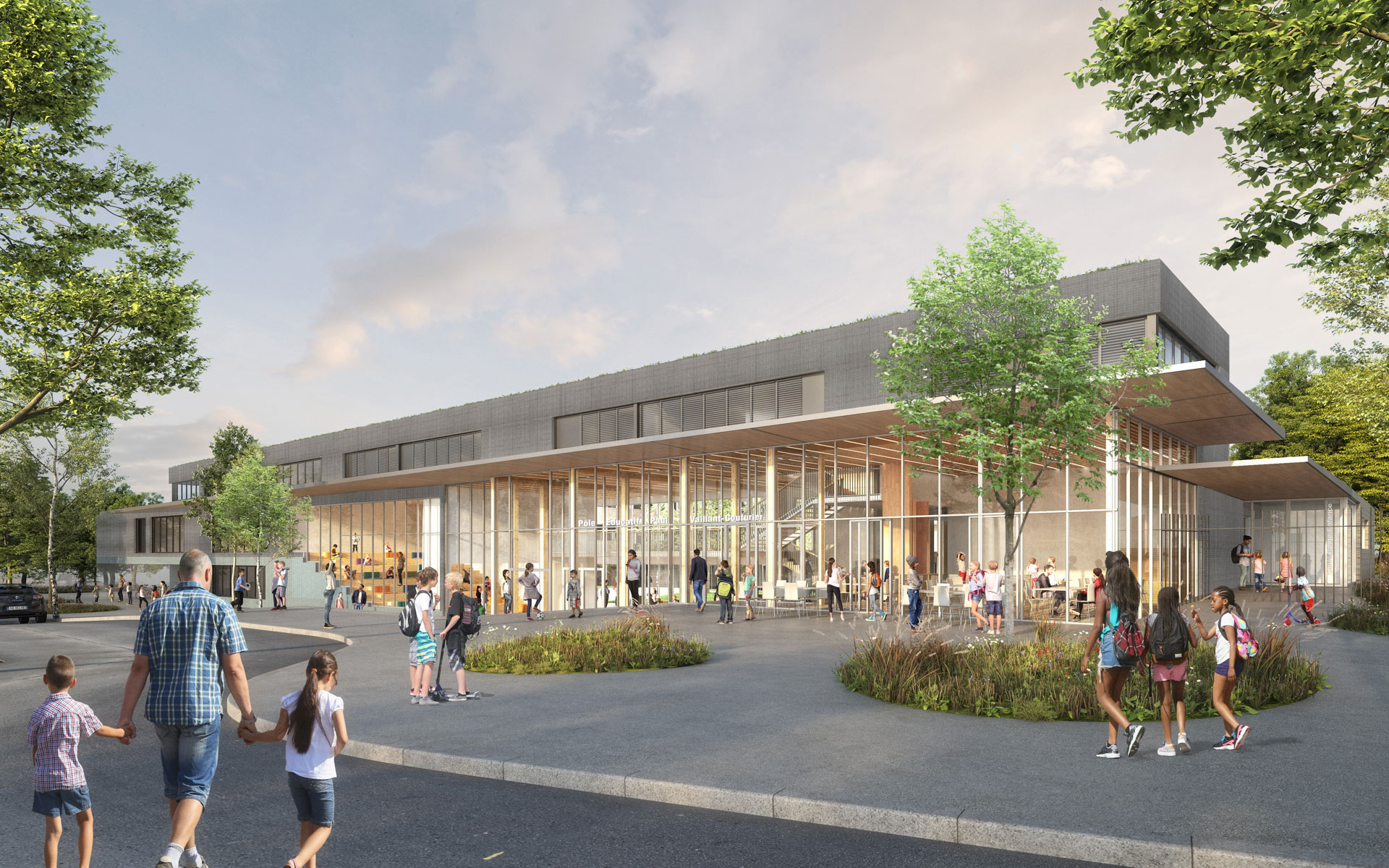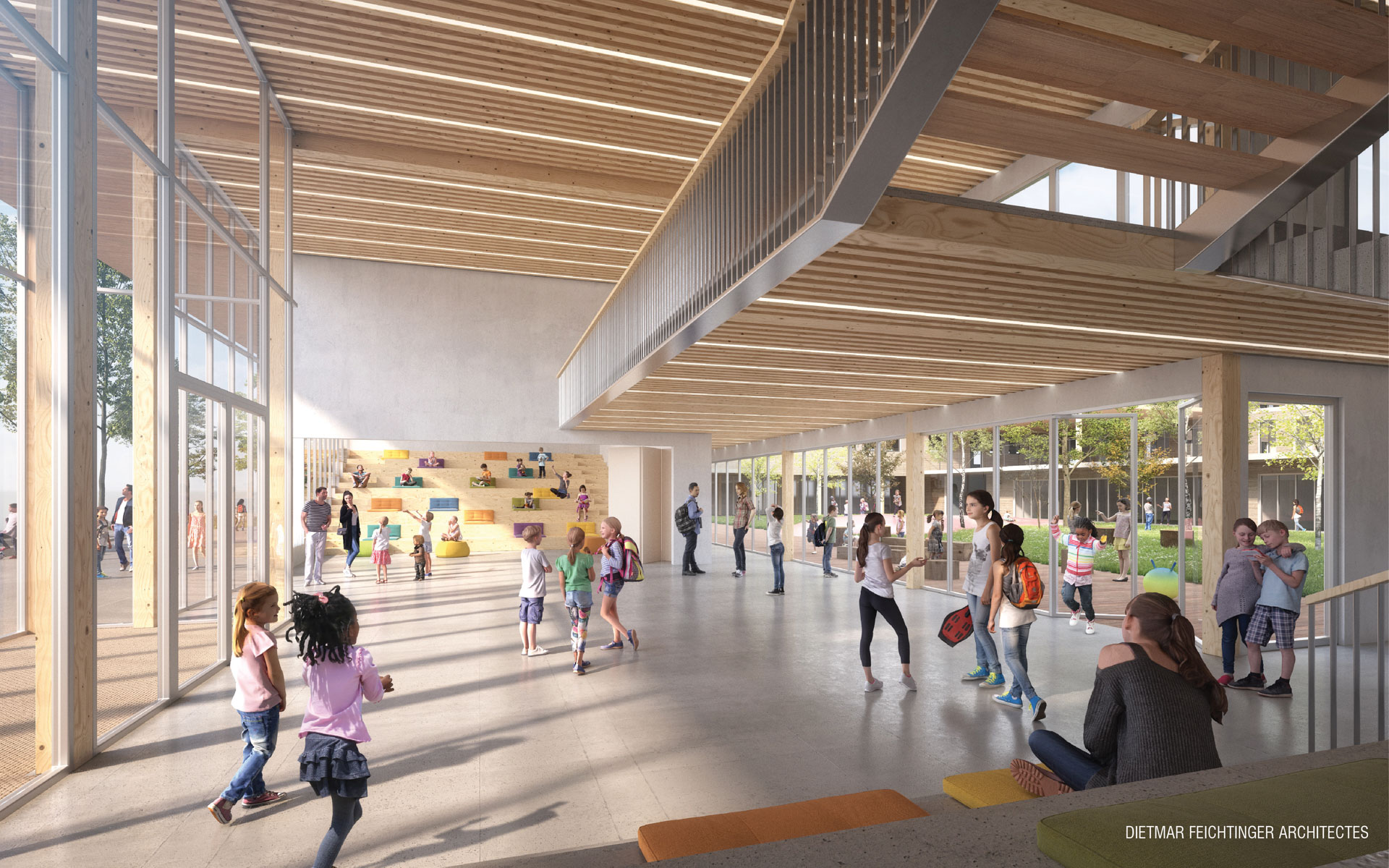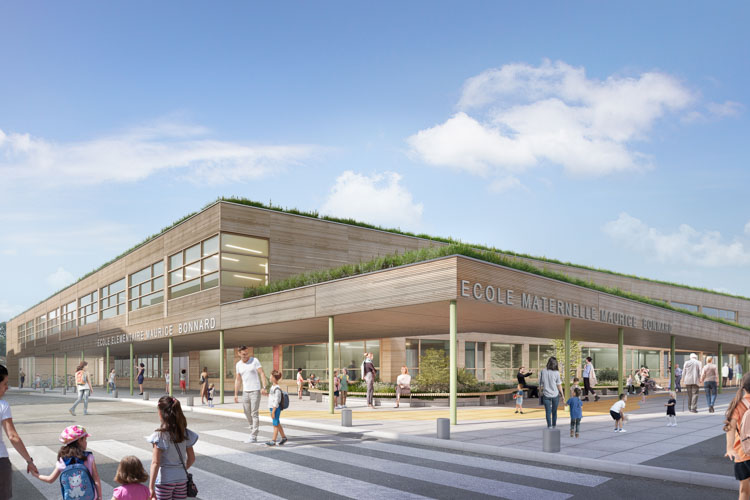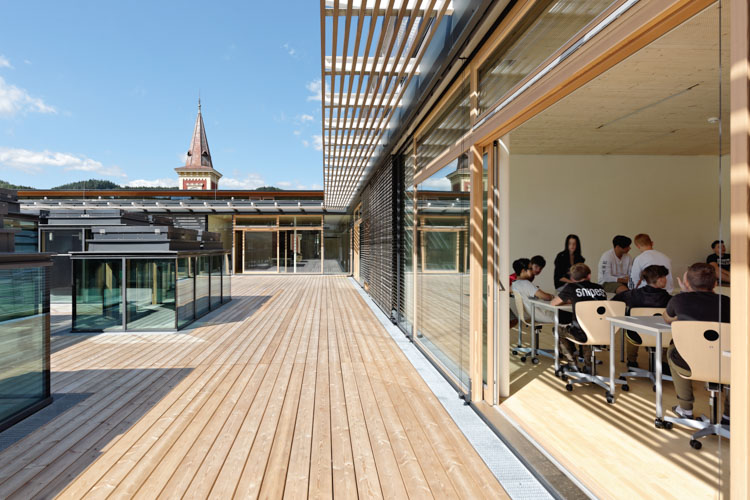





School Group Paul Vaillant Couturier
Clichy-sous-Bois |
France –
2020
Client
City of Clichy-sous-Bois
Start of construction
07 | 2023
Size
7 980 m²
Construction budget
23.9 M€
Competition winner
2020
Completion
01 | 2025
As part of the Bas Clichy ZAC project, the city of Clichy-sous-Bois is renovating and expanding the Paul Vaillant-Couturier Educational Complex. The new building is at the heart of the urban plan and serves as an important public facility in a growing neighborhood.
The 9,575 m² site is surrounded by four streets and includes a main entrance plaza to the south, covered by a canopy that clearly shows the school’s entrance. The building lines up with nearby structures to create a harmonious streetscape while providing quality public spaces.
Some existing buildings at the south and north – including the former caretaker’s house, part of the nursery, and annexes – will be demolished to allow a full restructuring of the school. The two existing primary schools will be kept, with larger spaces and new functions added: a health center, early childhood facilities, and shared spaces for both students and the local community.
The design takes into account a 2.84 m height difference between the east and south edges of the site. The ground floor is organized into lower and upper levels, matching existing floor heights. The main hall, at the southeast corner, is a spacious double-height area with steps that help connect the different levels. The architecture uses simple and clean volumes, with strong, durable materials. Silver-grey pre-weathered timber is placed vertically on the façades and works with the historic blue tiles. Light, natural colors create a calm and pleasant atmosphere.
The greenery is fully integrated into the design: oasis-like gardens, a teaching orchard, planted swales, and green roofs all enhance the environment and create a healthy, welcoming space for users.
Architect: Dietmar Feichtinger Architectes
General engineer: OTEIS Paris
BDF label certification
E3C1 label
Renovation
Reuse Biosourced materials
The 9,575 m² site is surrounded by four streets and includes a main entrance plaza to the south, covered by a canopy that clearly shows the school’s entrance. The building lines up with nearby structures to create a harmonious streetscape while providing quality public spaces.
Some existing buildings at the south and north – including the former caretaker’s house, part of the nursery, and annexes – will be demolished to allow a full restructuring of the school. The two existing primary schools will be kept, with larger spaces and new functions added: a health center, early childhood facilities, and shared spaces for both students and the local community.
The design takes into account a 2.84 m height difference between the east and south edges of the site. The ground floor is organized into lower and upper levels, matching existing floor heights. The main hall, at the southeast corner, is a spacious double-height area with steps that help connect the different levels. The architecture uses simple and clean volumes, with strong, durable materials. Silver-grey pre-weathered timber is placed vertically on the façades and works with the historic blue tiles. Light, natural colors create a calm and pleasant atmosphere.
The greenery is fully integrated into the design: oasis-like gardens, a teaching orchard, planted swales, and green roofs all enhance the environment and create a healthy, welcoming space for users.
Architect: Dietmar Feichtinger Architectes
General engineer: OTEIS Paris
BDF label certification
E3C1 label
Renovation
Reuse Biosourced materials


