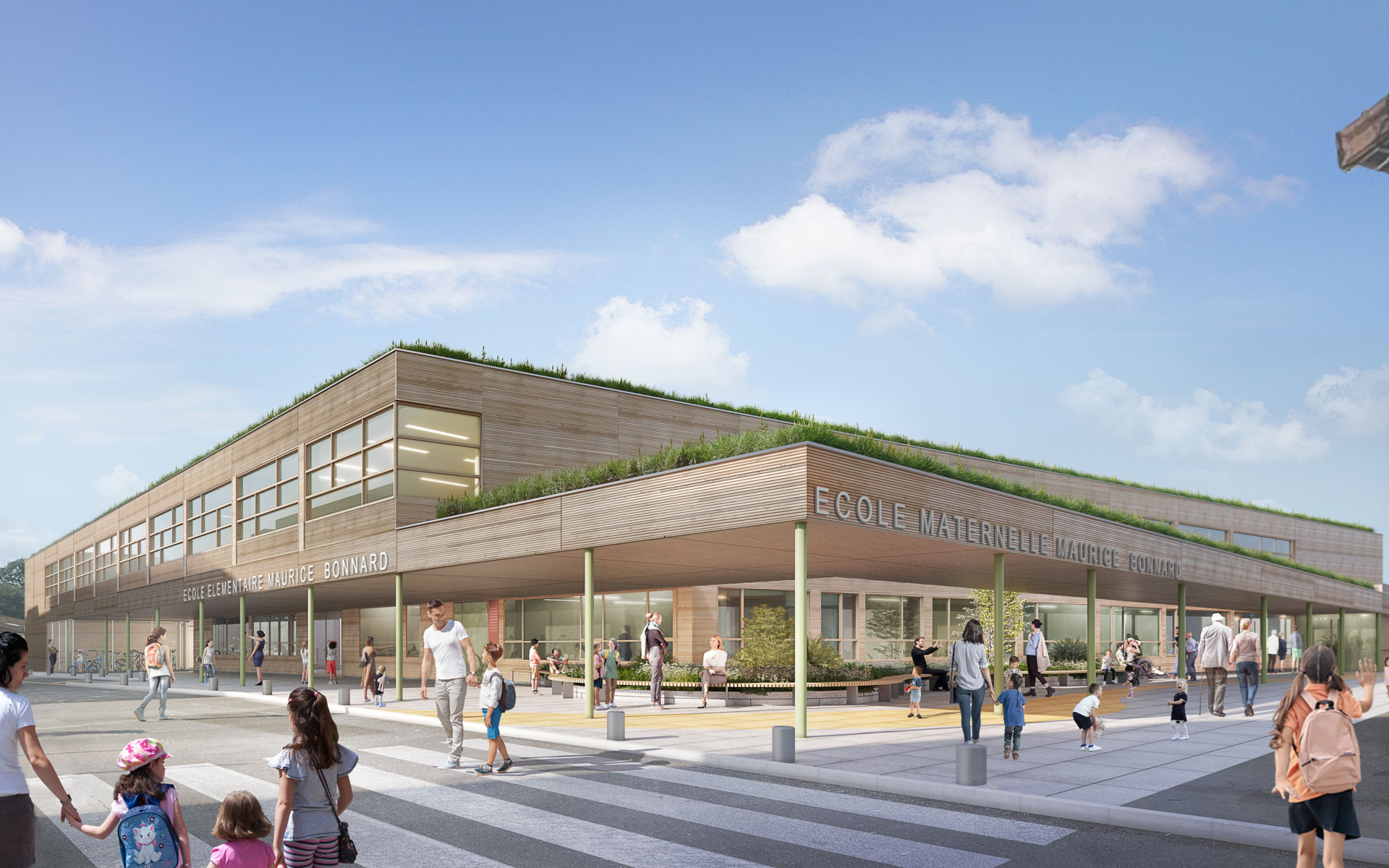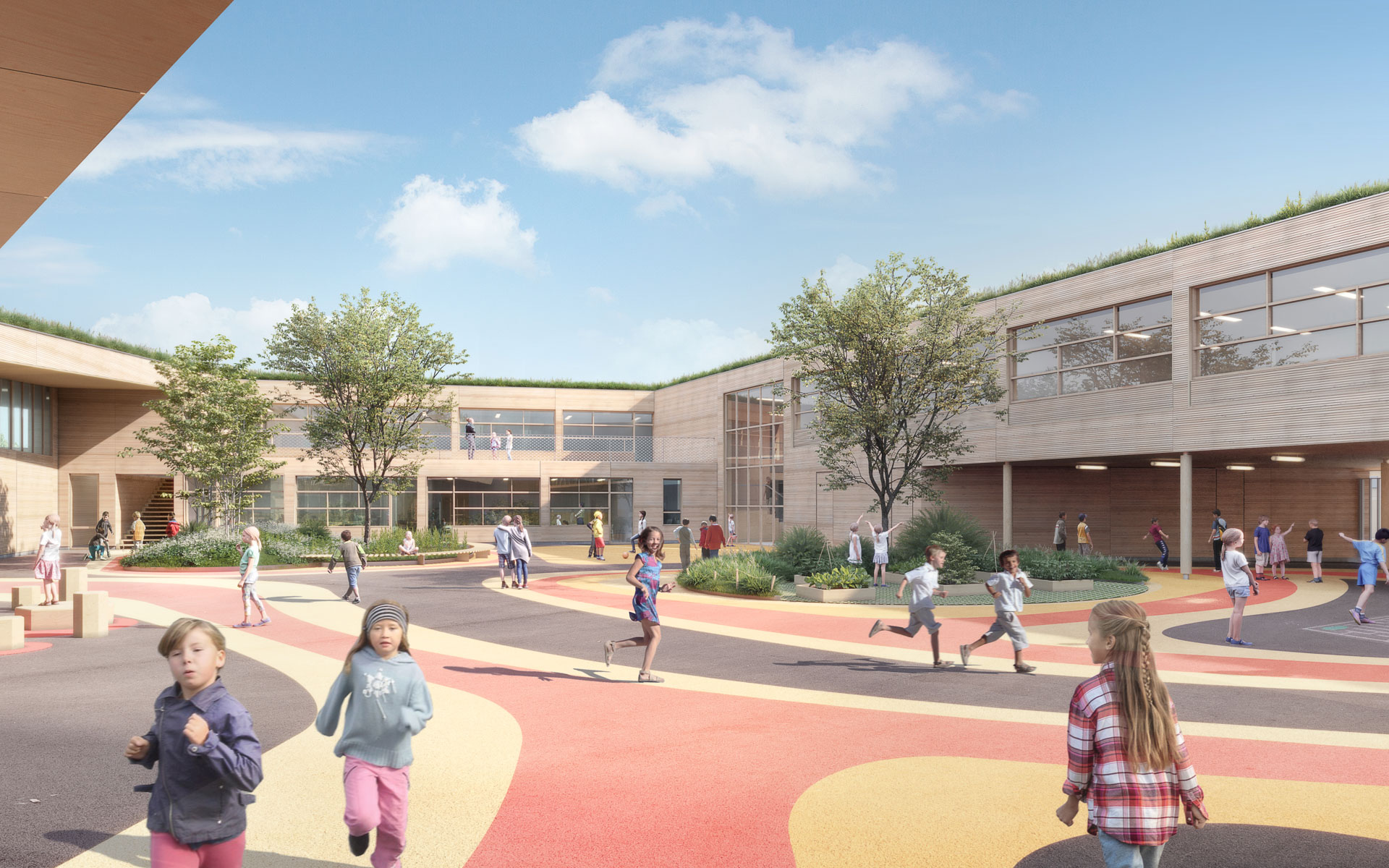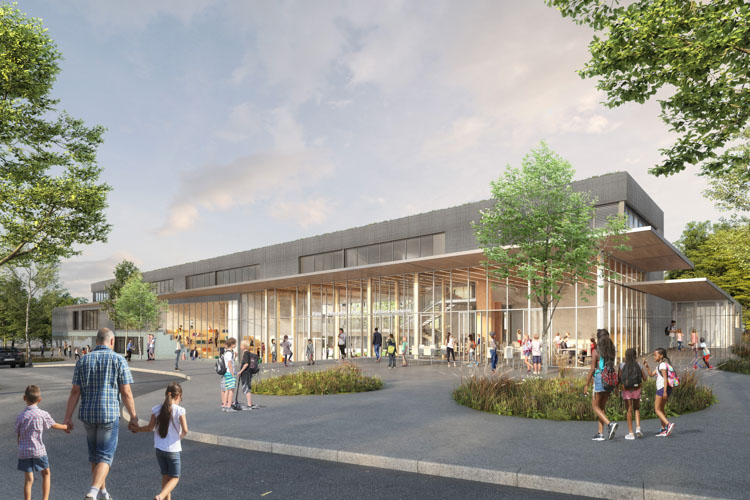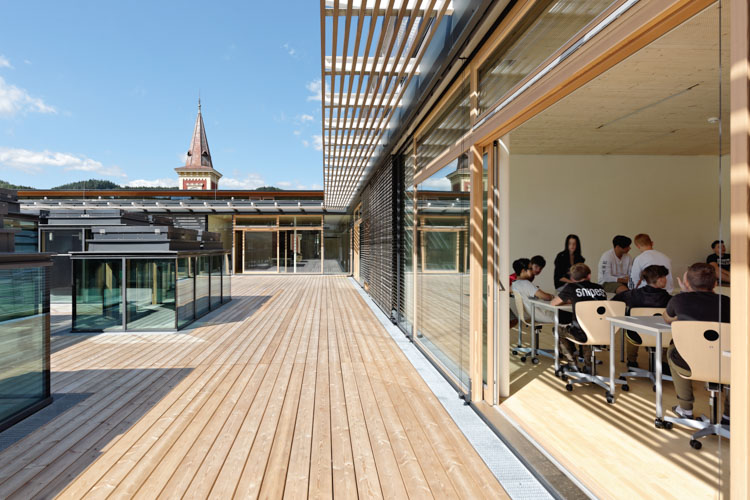





School Center Maurice Bonnard
Villiers-le-Bel |
France –
2021
Client
City of Villiers-le-Bel
Start of construction
06 | 2023
Size
3 654 m²
Construction budget
11.3 M€
Competition winner
2021
Completion
09 | 2025
Located in the historic center, the school is central to an urban renewal initiative focused on enhancing services and reinforcing community values.
The building opens to the city with a vegetated ribbon design that winds through the site, varying heights to separate play areas for kindergarten and elementary students and enhances the sensory experience for children.
Architect: Dietmar Feichtinger Architectes
General engineer: OTEIS
HQE approach
RT 2015 aiming for E3C1
Biosourced materials
The building opens to the city with a vegetated ribbon design that winds through the site, varying heights to separate play areas for kindergarten and elementary students and enhances the sensory experience for children.
Architect: Dietmar Feichtinger Architectes
General engineer: OTEIS
HQE approach
RT 2015 aiming for E3C1
Biosourced materials


