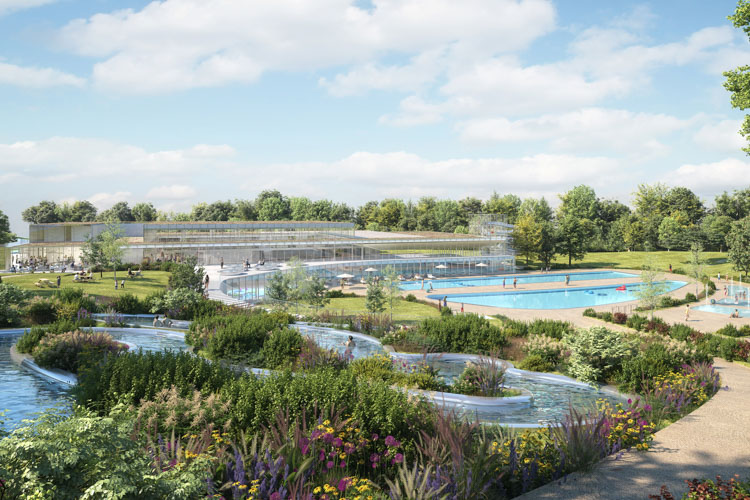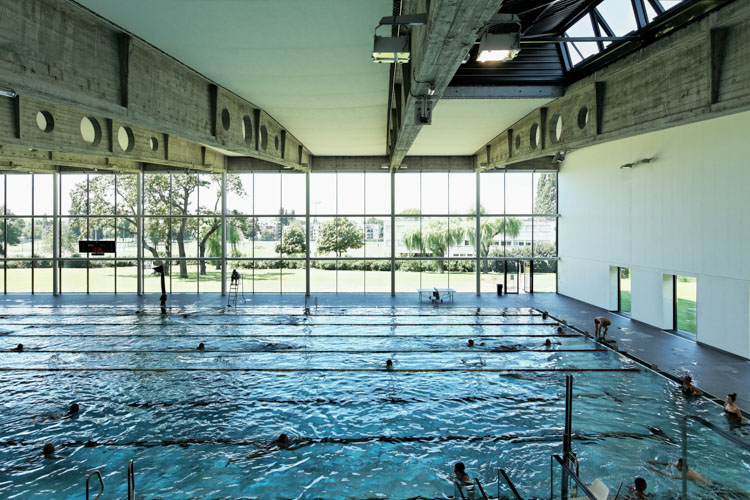


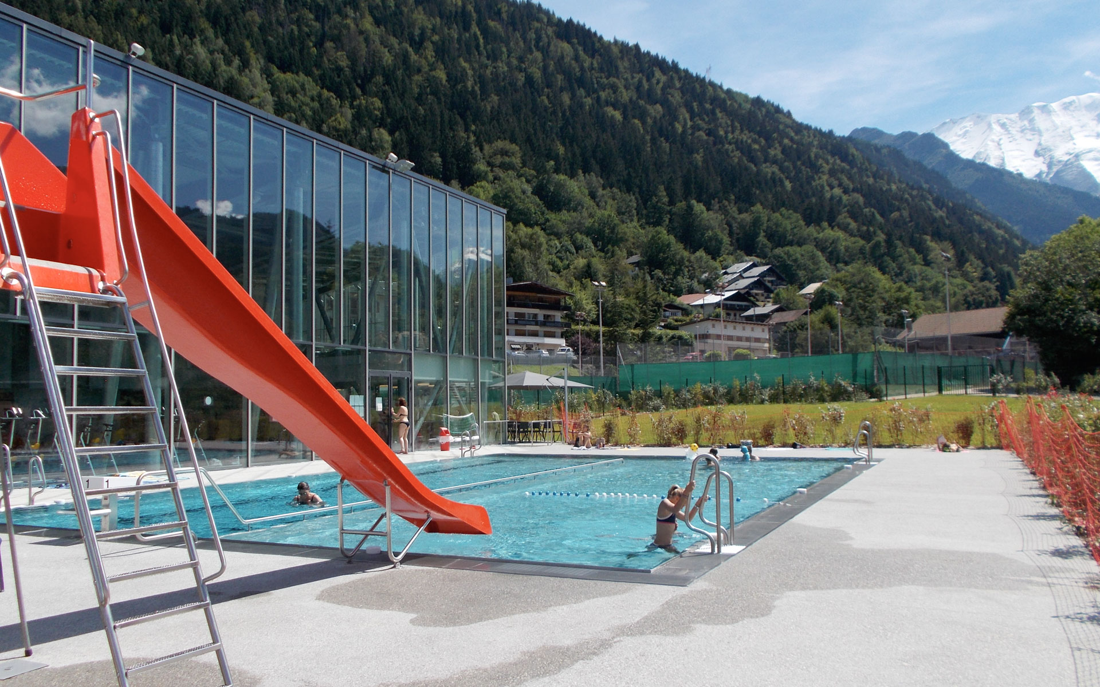

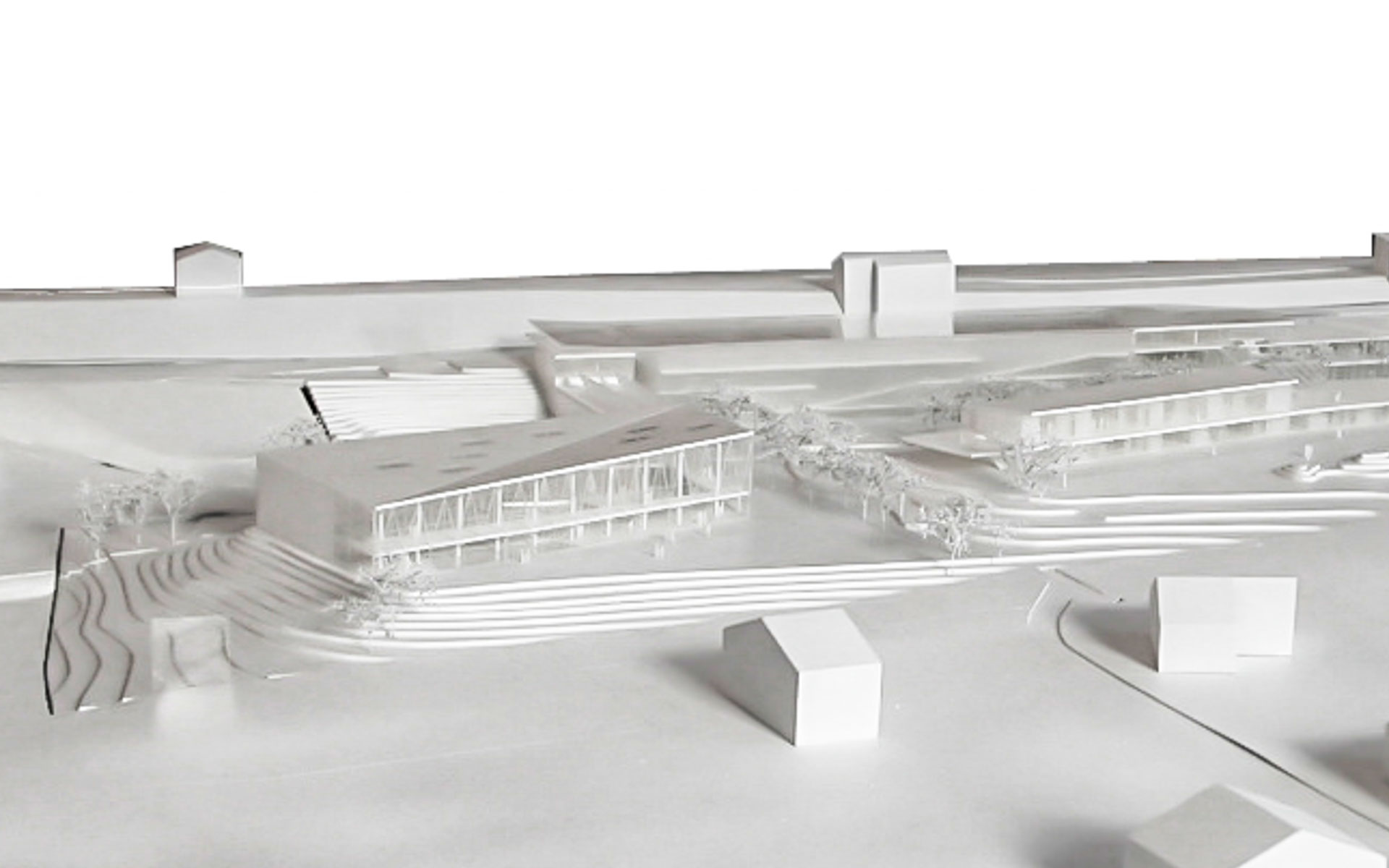

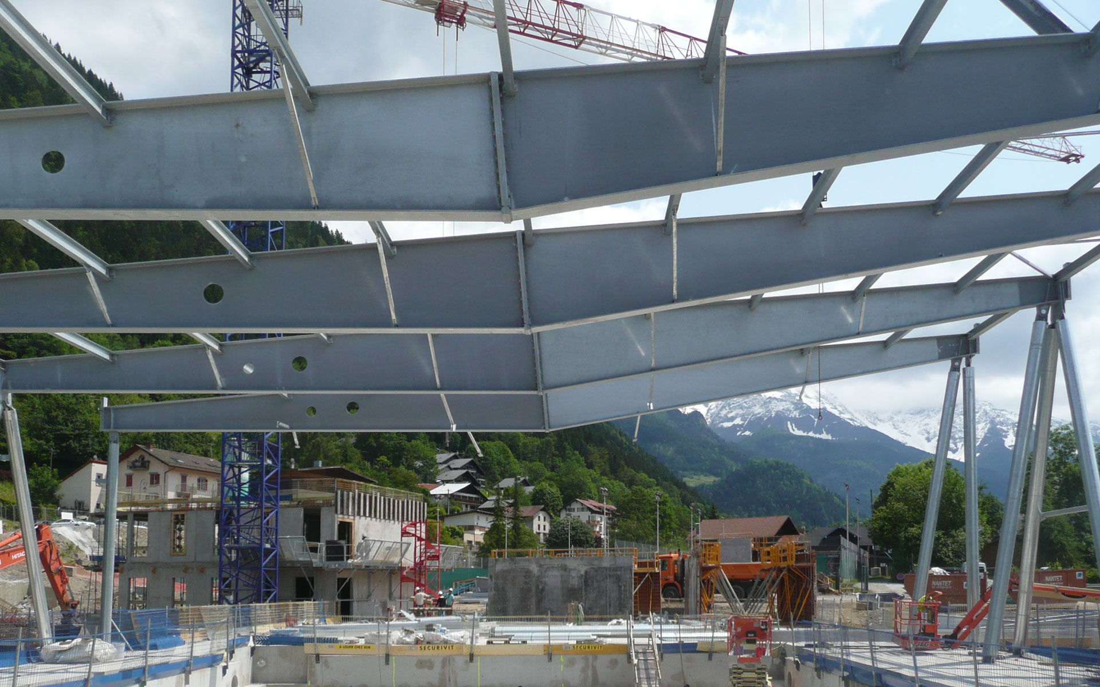

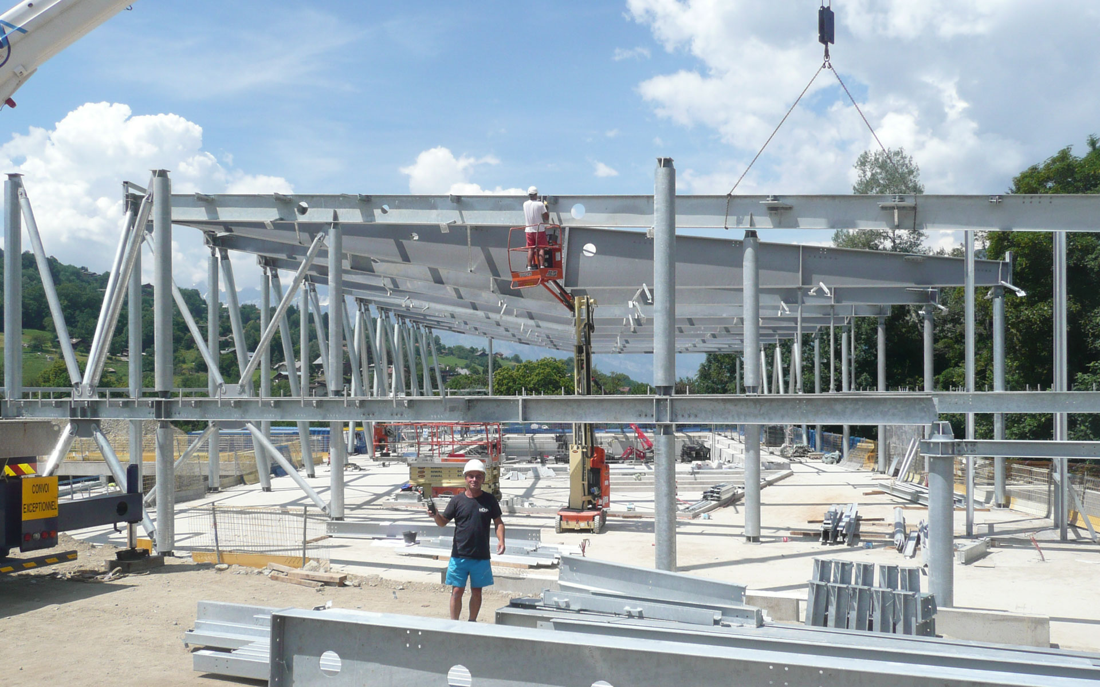


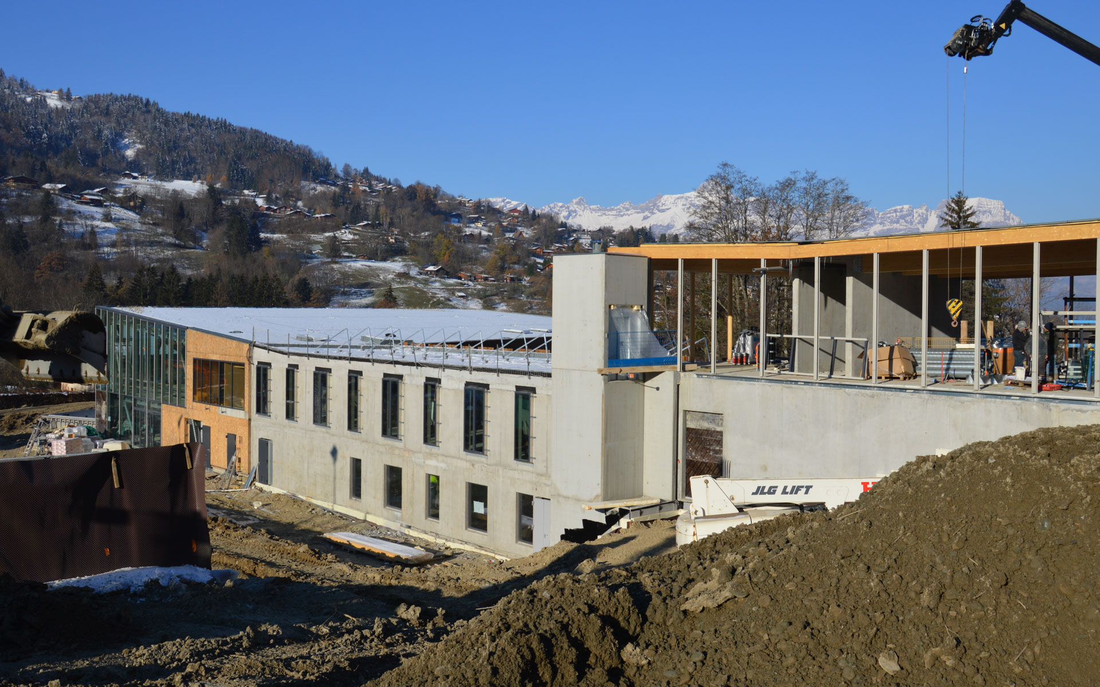



































Public Indoor and Outdoor Pool
Saint-Gervais-les-Bains |
France –
2014
Client
Municipality de Saint-Gervais-Les-Bains
Start of construction
11 | 2012
Size
4 375 m²
Construction budget
8.9 M€
Competition winner
2009
Completion
05 | 2014
Set within the breathtaking surroundings of Saint-Gervais-les-Bains, nestled in a valley guarded by majestic mountains and particularly overseen by Mont-Blanc, the architectural design is to integrate without disturbing the natural beauty.
The design of the site plan, the building’s proportions, architectural features, and the aesthetic aspects of the facades are all carefully crafted with this sensitive and holistic understanding of the site.
The aquatic facility integrates into the natural slope with three reference levels: ground floor (RDC), R-1, and R-2. Another more specific level (R-3) houses all technical facilities.
The ground floor, in connection with the public domain, houses the public reception area and the administrative section of the pool. Its forecourt facilitates pedestrian connections with the parking area and other municipal pathways. This welcoming building is unobtrusive to make room for the landscape, while serving as a signal to mark the presence of the pool. It features a glass volume, the only emergence compared to the gradual and natural slope of the building. Adorned with a delicate wood lattice on the west and south facades, it creates an intimate atmosphere for the staff while providing the public with unobstructed views on other facades.
R-1 houses the entire changing room area. In continuation of this space, a “wellness” area offers two saunas, a steam room, and a massage room.
R-2 accommodates all showers and restrooms. This necessary passage allows access to the large pool hall and outdoor spaces in continuity. The same principles that guided the building’s integration into its site are upheld inside, celebrating the exceptional quality of the location and landscape. The pool hall features a metal structure that allows for wide openings to the southwest through a full-height glass facade. The volume of the hall includes a mezzanine that provides, on one side, a clear view to the Dômes de Miage, Mont Joly, Mont d’Arbois, and, on the other, an overall view of the pools. In summer, the mezzanine serves as sun protection for the indoor pool areas, especially for the children’s water play area.
In general, the structure consists of concrete, metal, and wood, following a hierarchy related to the “layers.” The superstructure framework is based on reinforced concrete elements at the base and a pendulum metal structure of columns and beams for the pools. The volume of the entrance area is constructed with a wooden structure.
The facades of the pool hall in the southwest and the cafeteria in the south are largely glazed. The other facades feature smaller windows to ensure the privacy of the changing rooms and limit thermal losses. The non-glazed areas with wooden cladding are insulated from the outside or feature a lightweight structure depending on the zones.
A series of solar panels on the roof can provide up to 65% of the water heating for the showers, with natural gas dedicated to heating the pools. These pools are temperature-adjustable and equipped with automatic water-level controllers and covers to prevent heat loss.
Lead Architect: Dietmar Feichtinger Architectes, mandate
Local Architect: Vincent Rocques Architecture Structural
Engineering Consultants: Quadriplus
Landscape planning : Sinequanon
Project Management: Semcoda
Technical survey : Qualiconsult
Environmental Planner : CSD Azur
Geological survey : Geos Ingénieurs Conseils
Hvacr planning: Katène
Economist :Procobat
Engineers Cogeci
Acoustic Engineers: Thermibel
Construction physics : Etamine
HQE approach aiming for Very High Energy Performance
The design of the site plan, the building’s proportions, architectural features, and the aesthetic aspects of the facades are all carefully crafted with this sensitive and holistic understanding of the site.
The aquatic facility integrates into the natural slope with three reference levels: ground floor (RDC), R-1, and R-2. Another more specific level (R-3) houses all technical facilities.
The ground floor, in connection with the public domain, houses the public reception area and the administrative section of the pool. Its forecourt facilitates pedestrian connections with the parking area and other municipal pathways. This welcoming building is unobtrusive to make room for the landscape, while serving as a signal to mark the presence of the pool. It features a glass volume, the only emergence compared to the gradual and natural slope of the building. Adorned with a delicate wood lattice on the west and south facades, it creates an intimate atmosphere for the staff while providing the public with unobstructed views on other facades.
R-1 houses the entire changing room area. In continuation of this space, a “wellness” area offers two saunas, a steam room, and a massage room.
R-2 accommodates all showers and restrooms. This necessary passage allows access to the large pool hall and outdoor spaces in continuity. The same principles that guided the building’s integration into its site are upheld inside, celebrating the exceptional quality of the location and landscape. The pool hall features a metal structure that allows for wide openings to the southwest through a full-height glass facade. The volume of the hall includes a mezzanine that provides, on one side, a clear view to the Dômes de Miage, Mont Joly, Mont d’Arbois, and, on the other, an overall view of the pools. In summer, the mezzanine serves as sun protection for the indoor pool areas, especially for the children’s water play area.
In general, the structure consists of concrete, metal, and wood, following a hierarchy related to the “layers.” The superstructure framework is based on reinforced concrete elements at the base and a pendulum metal structure of columns and beams for the pools. The volume of the entrance area is constructed with a wooden structure.
The facades of the pool hall in the southwest and the cafeteria in the south are largely glazed. The other facades feature smaller windows to ensure the privacy of the changing rooms and limit thermal losses. The non-glazed areas with wooden cladding are insulated from the outside or feature a lightweight structure depending on the zones.
A series of solar panels on the roof can provide up to 65% of the water heating for the showers, with natural gas dedicated to heating the pools. These pools are temperature-adjustable and equipped with automatic water-level controllers and covers to prevent heat loss.
Lead Architect: Dietmar Feichtinger Architectes, mandate
Local Architect: Vincent Rocques Architecture Structural
Engineering Consultants: Quadriplus
Landscape planning : Sinequanon
Project Management: Semcoda
Technical survey : Qualiconsult
Environmental Planner : CSD Azur
Geological survey : Geos Ingénieurs Conseils
Hvacr planning: Katène
Economist :Procobat
Engineers Cogeci
Acoustic Engineers: Thermibel
Construction physics : Etamine
HQE approach aiming for Very High Energy Performance
